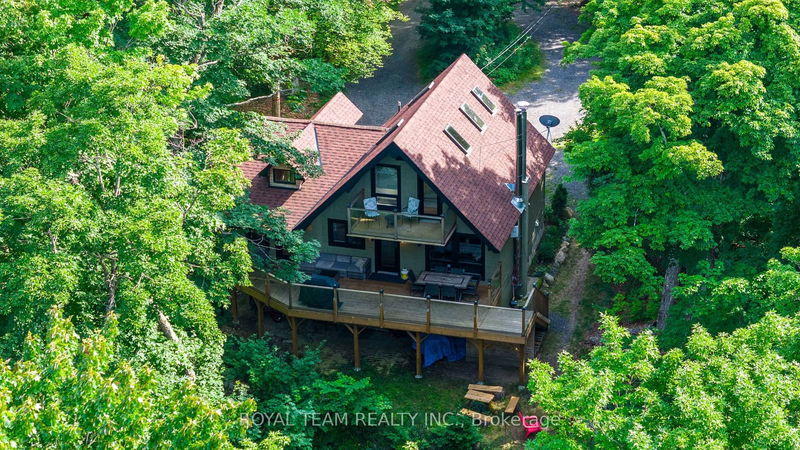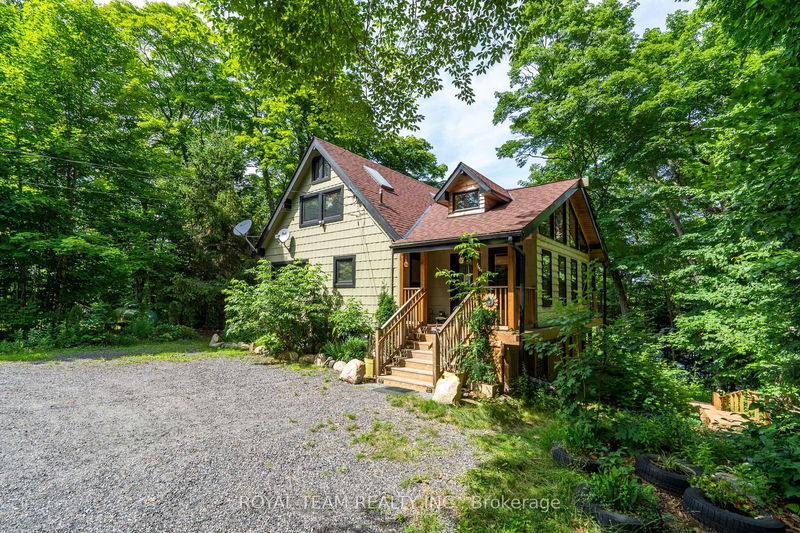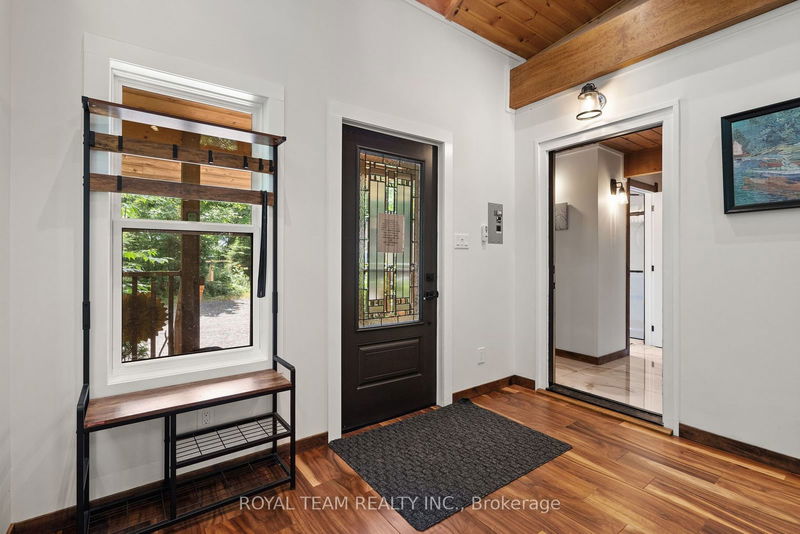12 Hayhoe
| Seguin
$1,725,000.00
Listed 21 days ago
- 3 bed
- 3 bath
- - sqft
- 6.0 parking
- Detached
Instant Estimate
$1,664,477
-$60,523 compared to list price
Upper range
$1,985,962
Mid range
$1,664,477
Lower range
$1,342,992
Property history
- Now
- Listed on Sep 17, 2024
Listed for $1,725,000.00
21 days on market
Location & area
Schools nearby
Home Details
- Description
- Welcome To This Bright Year Round Waterfront Fully renovated in 2020 Home on Silver Lake in the heart of Muskoka ! Private 5.659 acres of mature trees with 390 feet of the amaizing lake frontage. 2150 sqft living space with 3 bedrooms , 3 washrooms nad W/O basement. Muskoka style dining room, cozy family room with gas firepalce, open concept kitchen, guest bedroom and 4 Pc washroom on the main floor. Kitchen with stainless steels applianses, breakfast bar, kitchen island, w/o to huge deck spanning across the front of the building/ overlooking the lake. Open beamed vaulted ceilings w/large principal bedroom w/walk out to the balcony, 3rd bedroom & 2 pc bath on the second floor. Engineered hardwood flooring & large marble floor tiles, custom wood trim, upgraded doors & windows, ceiling fans & elegant lighting.The property has extensive hardwood/private drive circular driveway/natural sand bottom waterfront /new dock system/single dry boathouse/ new stairs to the lake, new deck at the lake beach.Close to the town of MacTier, Port Carling, Parry Sound. Only 2 hrs north of the GTA on a private year round road, & close to snowmobile, hiking trails, restaurants, shopping, Lake Joseph and Georgian Bay. See 3D Tour, Virtual Tour on the property website https://tours.prostudio.ca/12hayhoerd
- Additional media
- https://tours.prostudio.ca/12hayhoerd
- Property taxes
- $2,469.03 per year / $205.75 per month
- Basement
- Fin W/O
- Basement
- W/O
- Year build
- 0-5
- Type
- Detached
- Bedrooms
- 3
- Bathrooms
- 3
- Parking spots
- 6.0 Total
- Floor
- -
- Balcony
- -
- Pool
- None
- External material
- Wood
- Roof type
- -
- Lot frontage
- -
- Lot depth
- -
- Heating
- Forced Air
- Fire place(s)
- Y
- Main
- Dining
- 16’5” x 9’10”
- Family
- 13’1” x 13’1”
- Kitchen
- 13’1” x 6’7”
- 3rd Br
- 8’2” x 8’2”
- 2nd
- Prim Bdrm
- 13’1” x 13’1”
- 2nd Br
- 13’1” x 13’1”
- Bsmt
- Living
- 19’8” x 13’1”
Listing Brokerage
- MLS® Listing
- X9355036
- Brokerage
- ROYAL TEAM REALTY INC.
Similar homes for sale
These homes have similar price range, details and proximity to 12 Hayhoe









