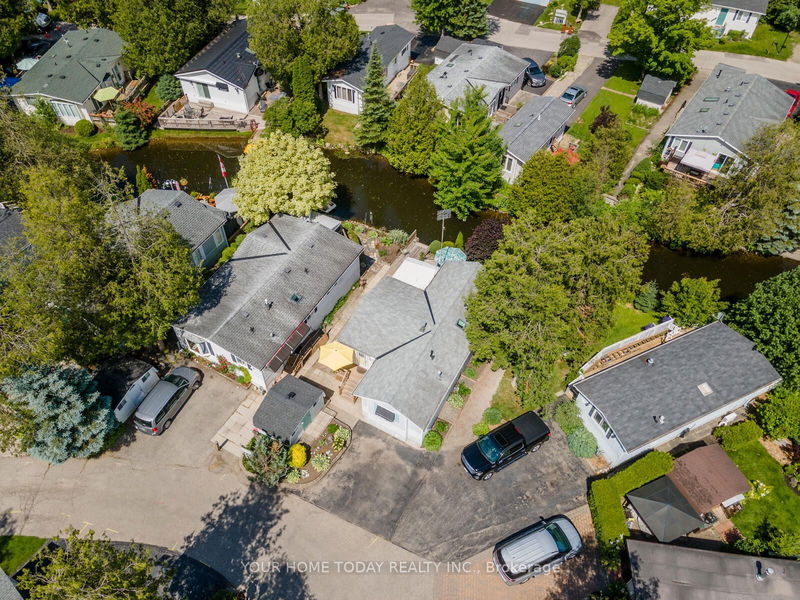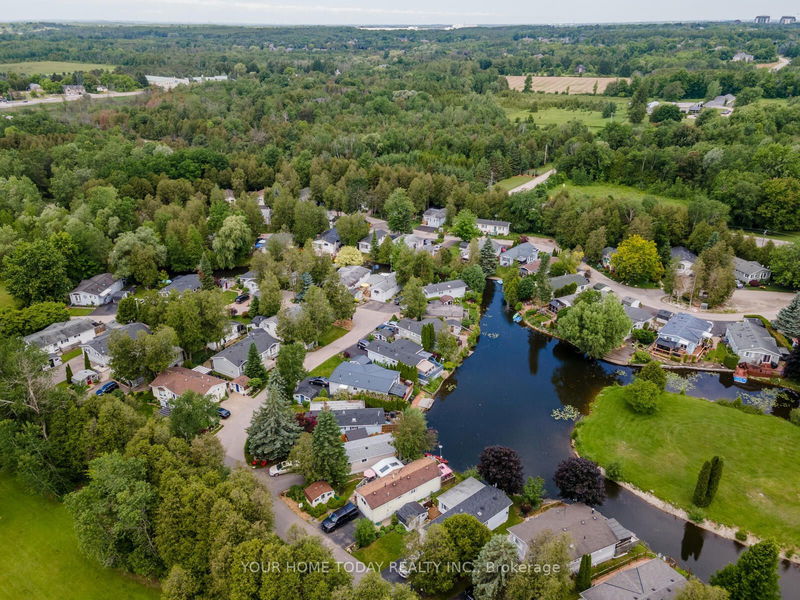10 Pine
Rural Puslinch | Puslinch
$374,900.00
Listed 19 days ago
- 1 bed
- 1 bath
- 700-799 sqft
- 2.0 parking
- Other
Instant Estimate
$375,320
+$420 compared to list price
Upper range
$433,171
Mid range
$375,320
Lower range
$317,468
Property history
- Now
- Listed on Sep 18, 2024
Listed for $374,900.00
19 days on market
- Jul 25, 2024
- 2 months ago
Terminated
Listed for $374,900.00 • about 2 months on market
- Jun 19, 2024
- 4 months ago
Terminated
Listed for $388,000.00 • about 1 month on market
Location & area
Schools nearby
Home Details
- Description
- Simply delightful! Bring your canoe, kayak, paddle boat, fishing rod and enjoy the life on the water lifestyle at an affordable price. Sip your morning coffee and evening cocktail in the 2-season sunroom or deck overlooking the water it doesnt get much better than this! As part of the Millcreek Country Club you can enjoy organized activities in the Community Centre and Outdoor Pavilion! This modular home features a spacious open concept layout with vaulted ceilings and large windows to enjoy the views. The kitchen offers cabinetry with crown and glass detail, backsplash, skylight and great work space. The living room enjoys a toasty corner gas stove, the perfect room to cozy up with when the weather starts to turn. A spacious dining room, sun room with access to deck and water and the laundry/4-piece bathroom complete the package. A large shed (great storage) stone walkway and parking for 2 cars are a bonus! Great location! Close to Guelph for all your necessities.
- Additional media
- https://tours.virtualgta.com/2252241?idx=1
- Property taxes
- $1,450.00 per year / $120.83 per month
- Condo fees
- $0.00
- Basement
- None
- Year build
- 16-30
- Type
- Other
- Bedrooms
- 1
- Bathrooms
- 1
- Pet rules
- Restrict
- Parking spots
- 2.0 Total
- Parking types
- Owned
- Floor
- -
- Balcony
- None
- Pool
- -
- External material
- Vinyl Siding
- Roof type
- -
- Lot frontage
- -
- Lot depth
- -
- Heating
- Forced Air
- Fire place(s)
- Y
- Locker
- None
- Building amenities
- -
- Main
- Foyer
- 7’7” x 5’2”
- Living
- 13’9” x 12’2”
- Dining
- 14’5” x 9’6”
- Kitchen
- 10’2” x 9’8”
- Sunroom
- 10’6” x 10’0”
- Prim Bdrm
- 11’2” x 11’1”
Listing Brokerage
- MLS® Listing
- X9355172
- Brokerage
- YOUR HOME TODAY REALTY INC.
Similar homes for sale
These homes have similar price range, details and proximity to 10 Pine





