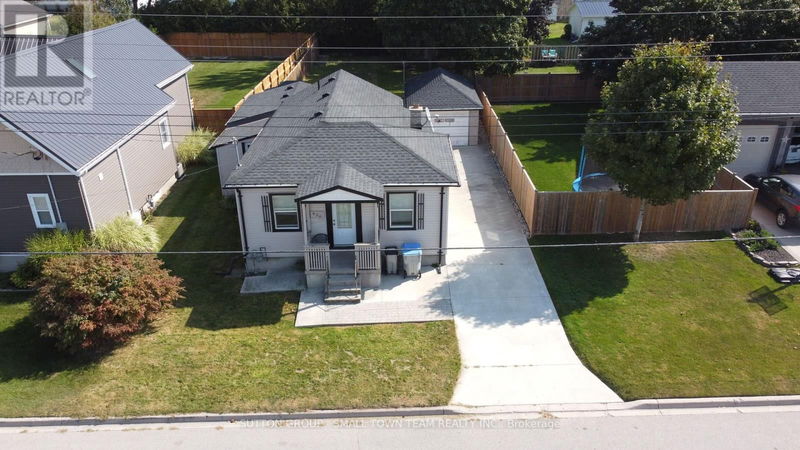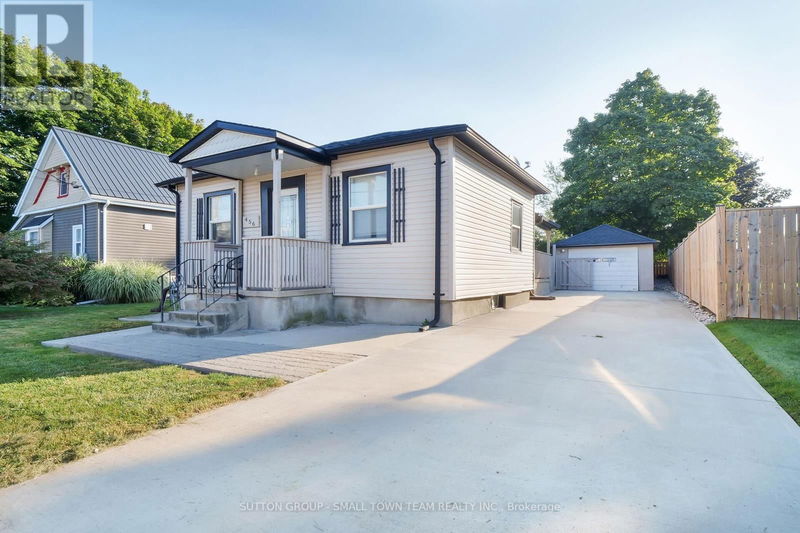456 Andrew
Exeter | South Huron (Exeter)
$437,500.00
Listed 20 days ago
- 2 bed
- 1 bath
- - sqft
- 4 parking
- Single Family
Property history
- Now
- Listed on Sep 18, 2024
Listed for $437,500.00
20 days on market
Location & area
Schools nearby
Home Details
- Description
- Calling all first-time home buyers, retirees, and investors, this is a home you won't want to miss! This home offers 2 bedrooms, 1 bathroom, a fenced-in yard, and a detached garage. The large fenced yard provides a secure space for outdoor activities, while the detached garage offers ample storage or the potential to be transformed into a creative space like a home gym or workshop. This spacious concrete driveway accommodates up to three parking spaces, providing ample room for vehicles and guests. The durable concrete surface ensures easy maintenance, making it a practical and functional property feature. Inside you will appreciate the fact that this home is in move in condition. The colours are neutral, the kitchen is modern and functional. The flooring throughout shows as new and there is no carpet in any of the rooms. The 4 piece bathroom is modern and has attractive tile in the shower/tub. A main floor laundry conveniently located off the kitchen saves going up and down steps to the basement. The basement provides plenty of room for storage. This home is just steps from all amenities, such as Main Street Exeter, Morrison Dam Trail, Foodland, hospital and the Exeter library. Call your realtor today to book a private showing. (id:39198)
- Additional media
- http://tours.clubtours.ca/vt/350801
- Property taxes
- $2,814.00 per year / $234.50 per month
- Basement
- Unfinished, N/A
- Year build
- -
- Type
- Single Family
- Bedrooms
- 2
- Bathrooms
- 1
- Parking spots
- 4 Total
- Floor
- -
- Balcony
- -
- Pool
- -
- External material
- Aluminum siding
- Roof type
- -
- Lot frontage
- -
- Lot depth
- -
- Heating
- Forced air, Natural gas
- Fire place(s)
- -
- Main level
- Living room
- 14’1” x 15’7”
- Kitchen
- 17’5” x 11’11”
- Foyer
- 7’1” x 8’3”
- Bedroom
- 12’5” x 12’12”
- Bedroom 2
- 15’7” x 9’1”
- Laundry room
- 9’4” x 6’8”
- Bathroom
- 7’3” x 6’8”
- Basement
- Other
- 15’12” x 17’11”
Listing Brokerage
- MLS® Listing
- X9355290
- Brokerage
- SUTTON GROUP - SMALL TOWN TEAM REALTY INC.
Similar homes for sale
These homes have similar price range, details and proximity to 456 Andrew









