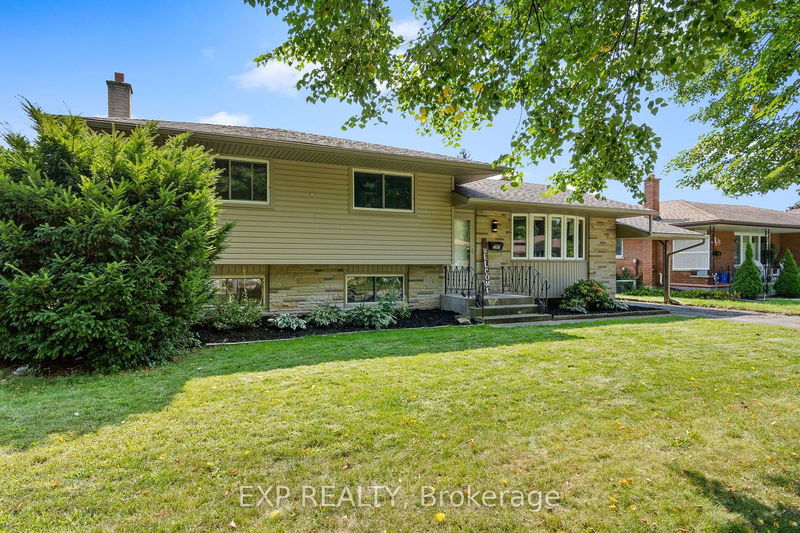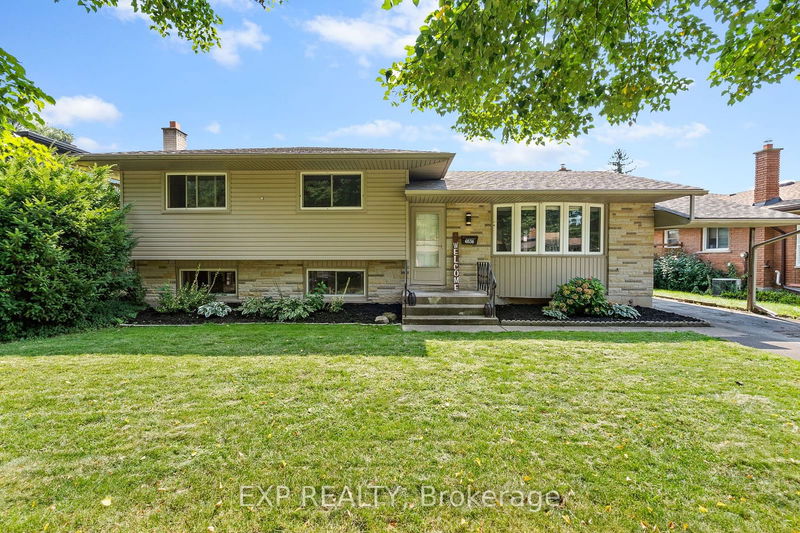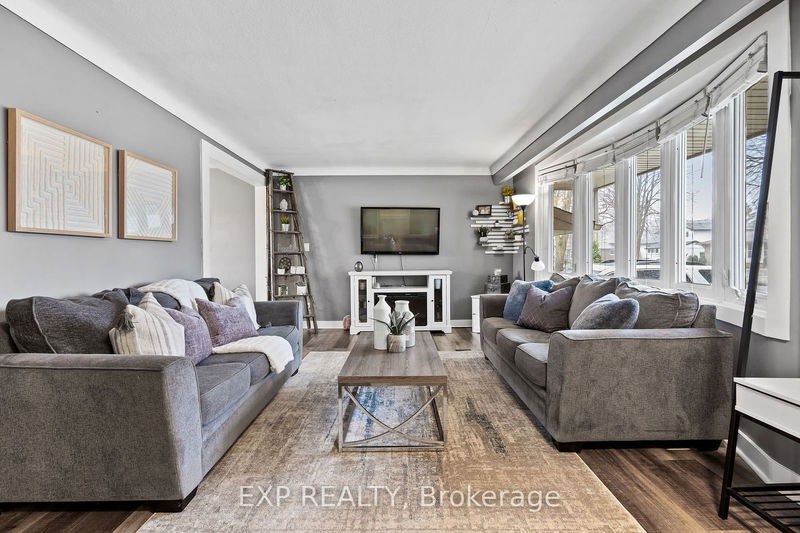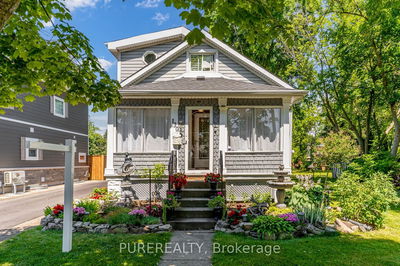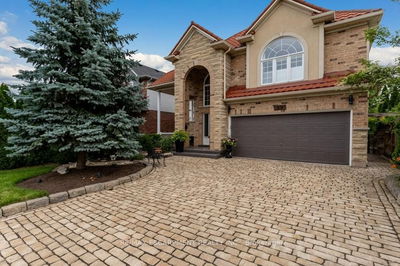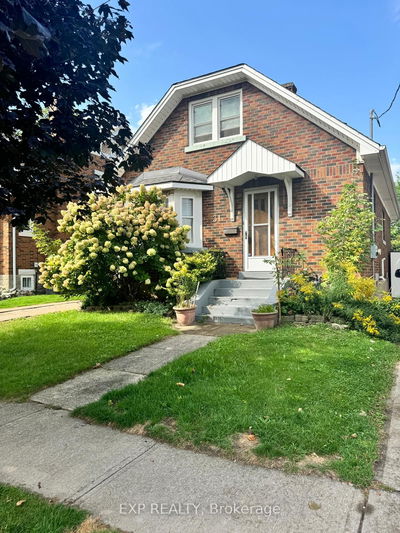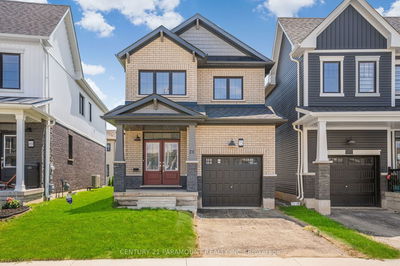6536 Glengate
| Niagara Falls
$699,000.00
Listed 21 days ago
- 3 bed
- 3 bath
- 1100-1500 sqft
- 3.0 parking
- Detached
Instant Estimate
$691,592
-$7,408 compared to list price
Upper range
$753,316
Mid range
$691,592
Lower range
$629,868
Property history
- Now
- Listed on Sep 18, 2024
Listed for $699,000.00
21 days on market
- Mar 22, 2024
- 7 months ago
Expired
Listed for $719,000.00 • 5 months on market
- Nov 17, 2023
- 11 months ago
Terminated
Listed for $729,900.00 • on market
Location & area
Schools nearby
Home Details
- Description
- Welcome To Your Luxe 4-Level Side-Split In Niagara Falls! Step Inside And Get Ready To Be Impressed. The Cozy Living Room Sets The Tone For This Stunningly Renovated Home. The Main Floor? It's All About A Sleek, Modern Kitchen With Stainless Steel Appliances And A Trendy Dining Space That's Perfect For Dinner Parties Or Family Meals. Upstairs, You've Got Three Spacious Bedrooms That Make Relaxation Effortless. Head Down To The Lower Level And You'll Find A Bonus Kitchen And A Warm, Inviting Fireplace, Perfect For An In-Law Suite Or Extra Living Space. And Those Upgrades? We're Talking Windows (2017), Roof (2017), Furnace/AC (2014), And Fresh Luxury Vinyl Plank Flooring (2022). Outside, The Backyard Is Your Personal Oasis With A Hot Tub And Pergola, Ready For All Your Summer Vibes. Close To Everything - Schools, Parks, Shopping, Transit, And Minutes To The Casino And Niagara's Wine Country. This Is The One. Book Your Showing Today Before It's Gone!
- Additional media
- https://moveitmedia.aryeo.com/videos/018e690a-1571-7350-81e0-8eee73094c40
- Property taxes
- $3,416.00 per year / $284.67 per month
- Basement
- Finished
- Basement
- Sep Entrance
- Year build
- 51-99
- Type
- Detached
- Bedrooms
- 3 + 1
- Bathrooms
- 3
- Parking spots
- 3.0 Total
- Floor
- -
- Balcony
- -
- Pool
- None
- External material
- Brick
- Roof type
- -
- Lot frontage
- -
- Lot depth
- -
- Heating
- Forced Air
- Fire place(s)
- Y
- Main
- Living
- 20’0” x 12’0”
- Dining
- 10’0” x 12’0”
- Kitchen
- 20’0” x 9’5”
- 2nd
- Prim Bdrm
- 12’0” x 12’0”
- 2nd Br
- 12’0” x 10’0”
- 3rd Br
- 10’0” x 8’0”
- Lower
- Kitchen
- 10’0” x 12’4”
- Rec
- 22’0” x 14’12”
- Bsmt
- 4th Br
- 14’0” x 10’0”
Listing Brokerage
- MLS® Listing
- X9355371
- Brokerage
- EXP REALTY
Similar homes for sale
These homes have similar price range, details and proximity to 6536 Glengate
