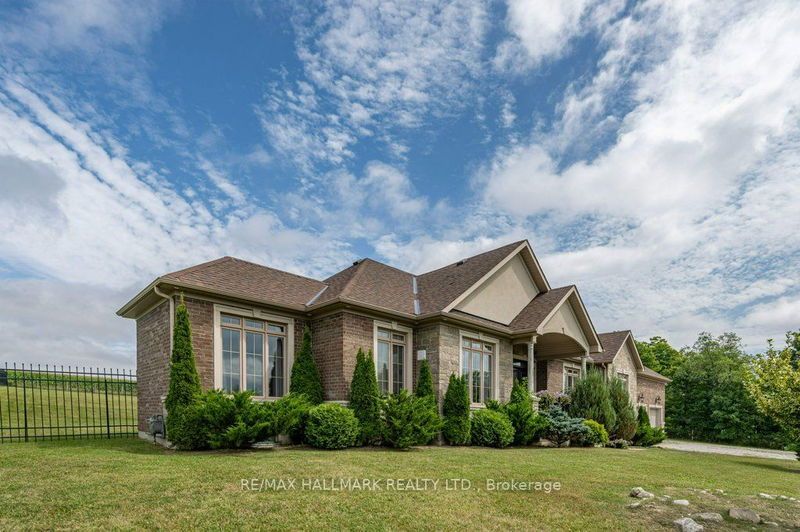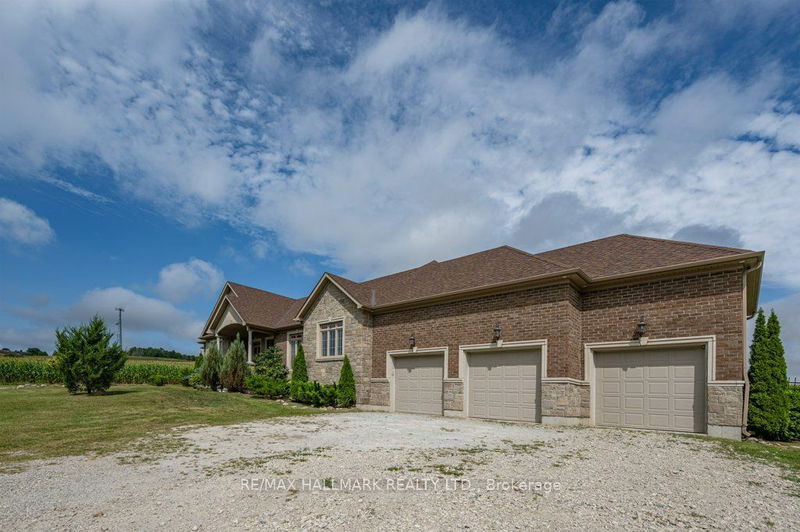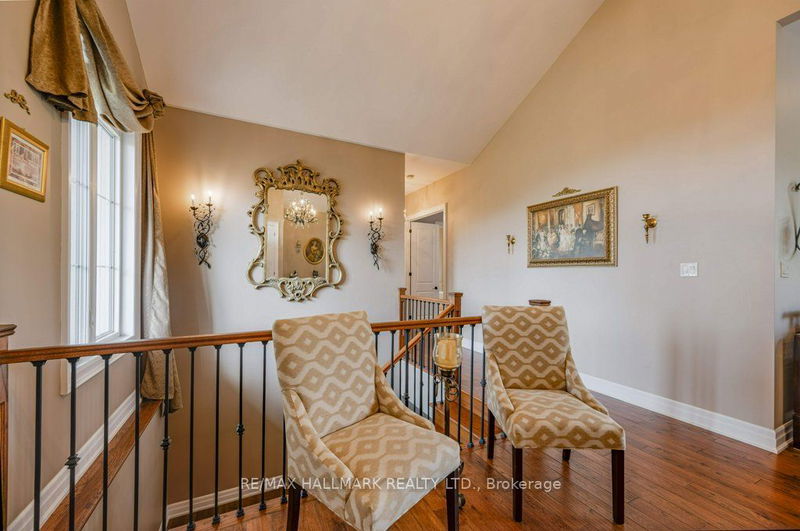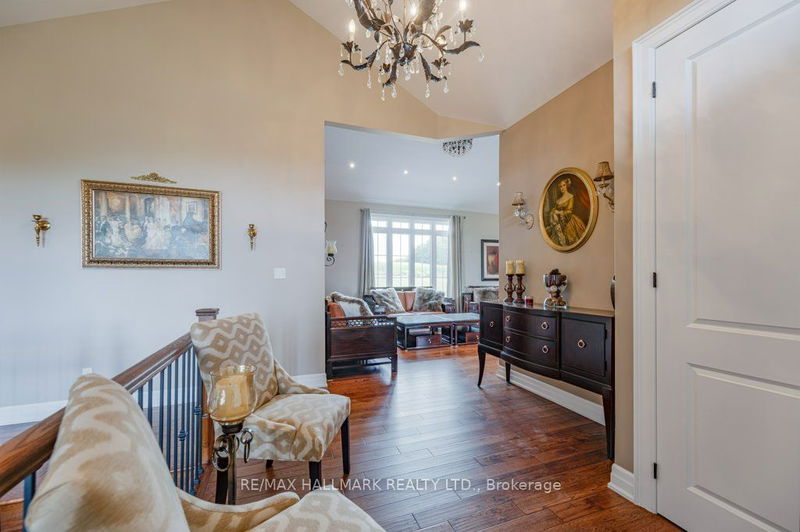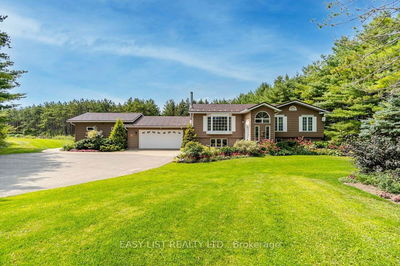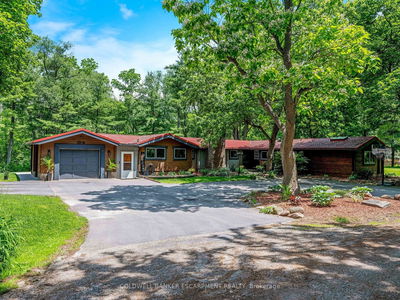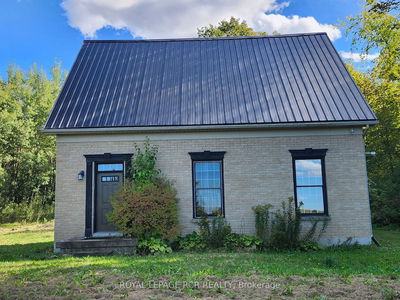5421 Trafalgar
Rural Erin | Erin
$2,688,000.00
Listed 19 days ago
- 3 bed
- 4 bath
- - sqft
- 9.0 parking
- Rural Resid
Instant Estimate
$2,474,377
-$213,624 compared to list price
Upper range
$2,907,012
Mid range
$2,474,377
Lower range
$2,041,741
Property history
- Now
- Listed on Sep 18, 2024
Listed for $2,688,000.00
19 days on market
Location & area
Schools nearby
Home Details
- Description
- A charming bungalow with a finished basement and a three-car garage, situated on 7.5 acres in the Town of Erin. Surrounded by lush green space, the home features an abundance of large windows offering scenic views. The interior boasts high ceilings, a contemporary design, and elegant coffered ceilings in both the kitchen and dining rooms. The open staircase to the basement enhances the airy feel. This home offers 3+2 spacious bedrooms, 3+1 bathrooms, and an elegant living space, separate dining room, overlooking the front yard, is illuminated by large windows, while the gourmet kitchen features a spacious island and an open-concept breakfast area with walkout access to the backyard patio. The three-car garage includes an additional door that opens to the backyard. Upgraded finishes include hardwood flooring throughout the main level, pot lights in the living, kitchen, and dining areas, and stainless-steel appliances. The gourmet kitchen is equipped with a pot filler, double sinks, two Lazy Susans, and a pullout spice rack. The breakfast area has a double French patio door that walks out to lead to a large backyard. The primary bedroom features a walk-in closet with a built-in organizer, while the ensuite bathroom offers Caesarstone countertops, marble flooring, and a standalone bathtub. This home is in a serene environment that is ideal for living and entertaining family and friends. Minutes from a public school, close to local amenities and branded retailers. It also offers a great opportunity for future development.
- Additional media
- https://unbranded.youriguide.com/5421_trafalgar_rd_erin_on/
- Property taxes
- $4,176.00 per year / $348.00 per month
- Basement
- Finished
- Basement
- Walk-Up
- Year build
- -
- Type
- Rural Resid
- Bedrooms
- 3 + 2
- Bathrooms
- 4
- Parking spots
- 9.0 Total | 3.0 Garage
- Floor
- -
- Balcony
- -
- Pool
- None
- External material
- Brick
- Roof type
- -
- Lot frontage
- -
- Lot depth
- -
- Heating
- Forced Air
- Fire place(s)
- Y
- Main
- Living
- 13’9” x 19’9”
- Dining
- 14’10” x 12’3”
- Kitchen
- 17’6” x 12’11”
- Breakfast
- 13’9” x 13’7”
- Prim Bdrm
- 14’4” x 18’11”
- 2nd Br
- 14’7” x 10’12”
- 3rd Br
- 10’10” x 13’11”
- Laundry
- 6’4” x 7’11”
- Foyer
- 14’0” x 9’8”
- Bsmt
- 4th Br
- 12’0” x 15’11”
- 5th Br
- 17’9” x 18’4”
- Rec
- 29’4” x 47’2”
Listing Brokerage
- MLS® Listing
- X9356467
- Brokerage
- RE/MAX HALLMARK REALTY LTD.
Similar homes for sale
These homes have similar price range, details and proximity to 5421 Trafalgar

