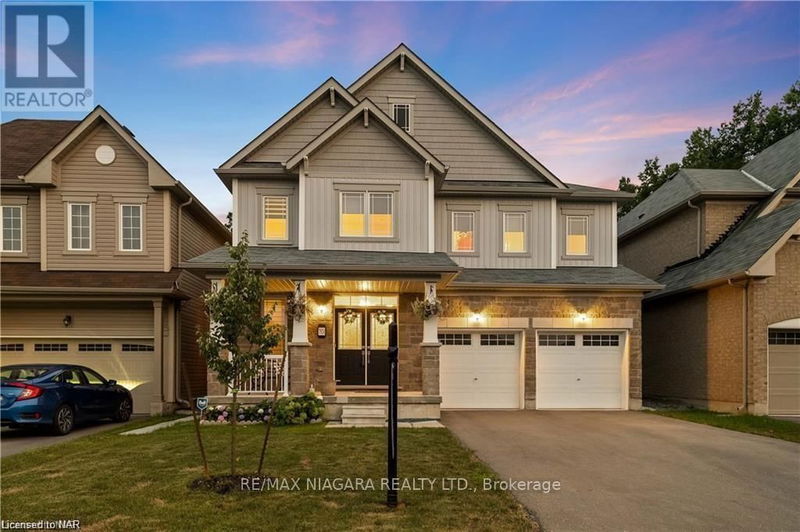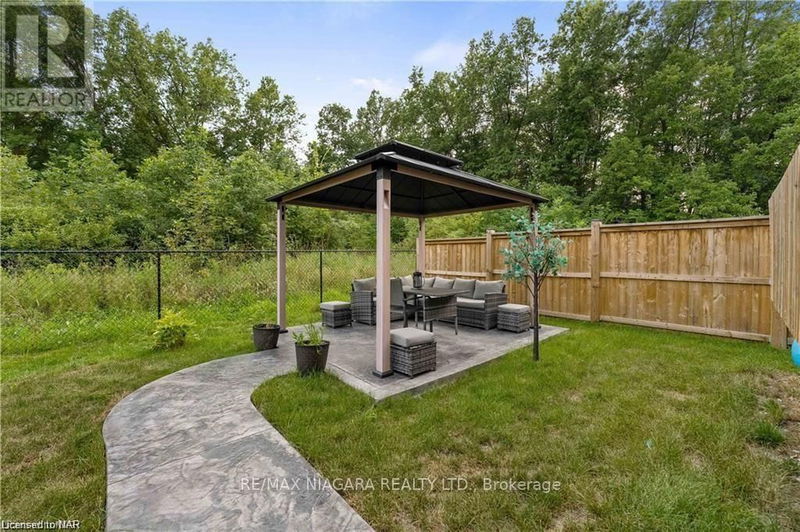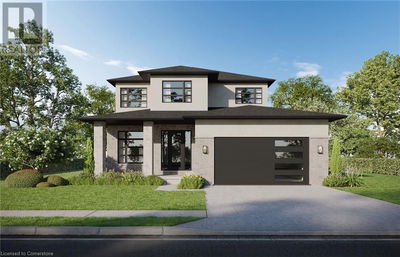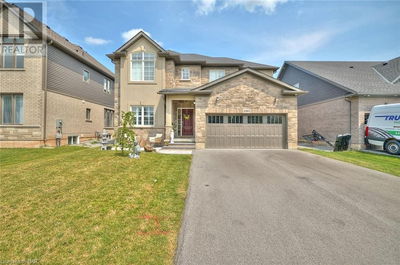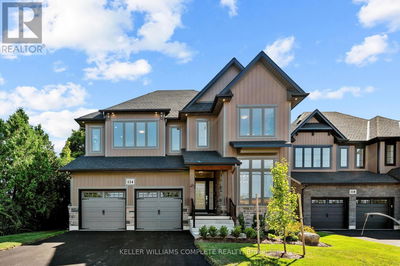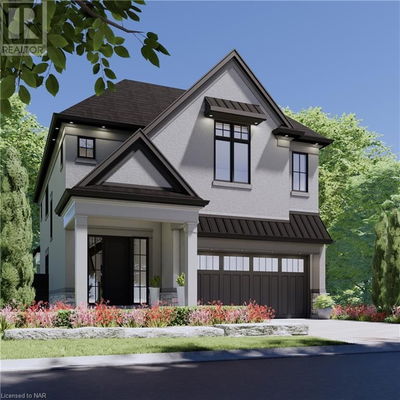7924 Odell
| Niagara Falls
$1,225,000.00
Listed 19 days ago
- 4 bed
- 5 bath
- - sqft
- 6 parking
- Single Family
Property history
- Now
- Listed on Sep 18, 2024
Listed for $1,225,000.00
19 days on market
Location & area
Schools nearby
Home Details
- Description
- Welcome to this exquisite two-story masterpiece, located in the highly sought-after Forestview Estates. Built just 3 years ago, this stunning home offers 4,100 sq/ft of luxurious living space, perfect for growing families or those who love to entertain. With 7 bedrooms, 4 bathrooms, and a fully fenced yard, this home provides ample space for all your needs.The main floor boasts an open and spacious layout, with high-end finishes throughout. The gourmet kitchen features quartz countertops, custom cabinetry, and a separate office space, making it perfect for both family living and working from home. The formal dining area is ideal for hosting dinner parties or enjoying family meals.Upstairs, youll find 4 generously sized bedrooms, providing plenty of space for everyone. The fully finished basement adds an additional 1,100 sq/ft of living space, complete with a separate entrance, full kitchen, 3-piece bathroom, and 3 bedrooms. This versatile space is currently set up as a second unit, fully legal and perfect for rental income or extended family living.With a rear deck for outdoor entertaining and close proximity to all amenities and the highway, this home is the perfect blend of luxury and convenience. Dont miss the opportunity to make this dream home your reality (id:39198)
- Additional media
- -
- Property taxes
- $8,163.00 per year / $680.25 per month
- Basement
- Finished, Full
- Year build
- -
- Type
- Single Family
- Bedrooms
- 4 + 3
- Bathrooms
- 5
- Parking spots
- 6 Total
- Floor
- -
- Balcony
- -
- Pool
- -
- External material
- Stone
- Roof type
- -
- Lot frontage
- -
- Lot depth
- -
- Heating
- Forced air, Natural gas
- Fire place(s)
- -
- Second level
- Primary Bedroom
- 15’6” x 13’6”
- Other
- 8’6” x 9’6”
- Bedroom
- 12’0” x 11’6”
- Bedroom
- 12’6” x 10’12”
- Bedroom
- 16’0” x 14’6”
- Bathroom
- 0’0” x 0’0”
- Bathroom
- 0’0” x 0’0”
- Bathroom
- 0’0” x 0’0”
- Basement
- Bedroom
- 9’9” x 12’10”
- Bedroom
- 14’11” x 12’3”
- Bedroom 2
- 9’9” x 12’10”
- Main level
- Bathroom
- 0’0” x 0’0”
Listing Brokerage
- MLS® Listing
- X9356662
- Brokerage
- RE/MAX NIAGARA REALTY LTD.
Similar homes for sale
These homes have similar price range, details and proximity to 7924 Odell

