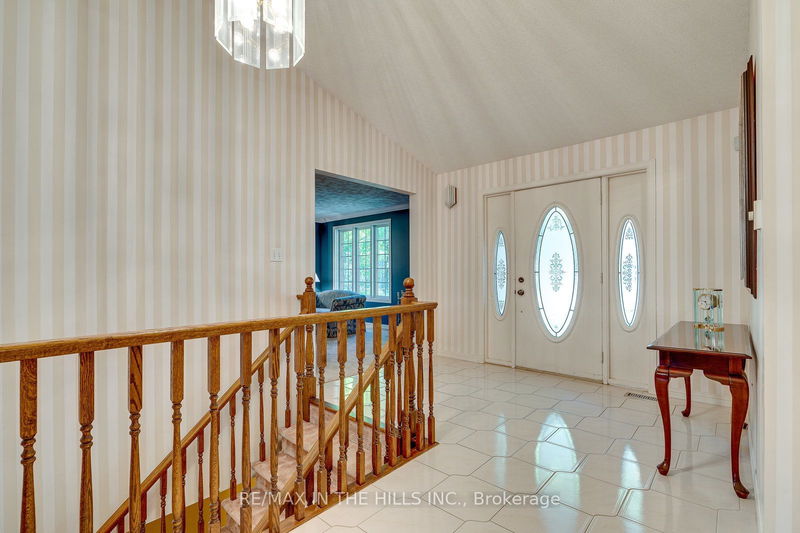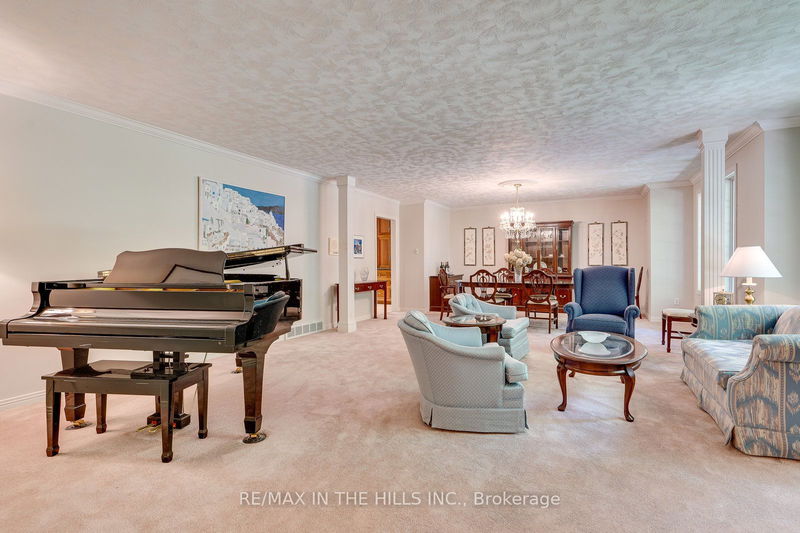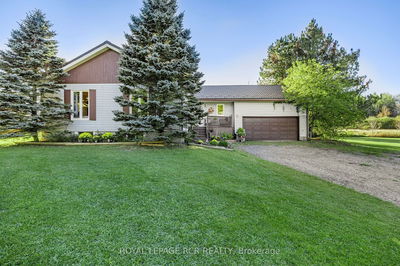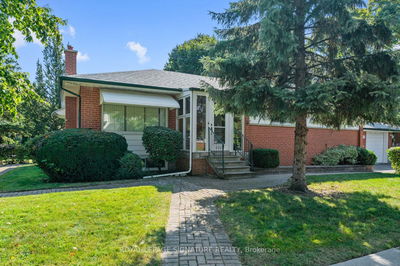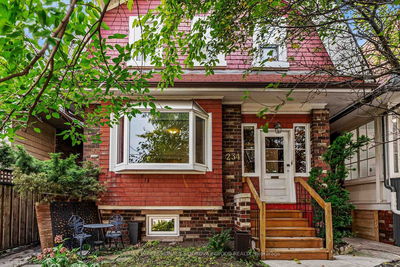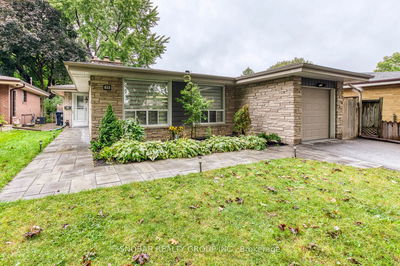41 Pine Ridge
Rural Erin | Erin
$2,099,000.00
Listed 19 days ago
- 3 bed
- 4 bath
- - sqft
- 13.0 parking
- Detached
Instant Estimate
$2,080,625
-$18,375 compared to list price
Upper range
$2,348,032
Mid range
$2,080,625
Lower range
$1,813,218
Property history
- Now
- Listed on Sep 18, 2024
Listed for $2,099,000.00
19 days on market
- Apr 15, 2024
- 6 months ago
Expired
Listed for $2,099,000.00 • 5 months on market
- Oct 11, 2023
- 1 year ago
Expired
Listed for $2,099,000.00 • 6 months on market
- Jun 12, 2023
- 1 year ago
Expired
Listed for $2,195,000.00 • 2 months on market
- Mar 23, 2023
- 2 years ago
Terminated
Listed for $2,299,000.00 • 3 months on market
- Oct 6, 2022
- 2 years ago
Expired
Listed for $2,299,000.00 • 3 months on market
Location & area
Schools nearby
Home Details
- Description
- Escape to this stunning 1.4 acre estate home in beautiful Erin! As you drive up the concrete driveway, you'll be greeted by mature trees leading to an impressive 3+2 bedroom, 4 bath bungalow that offers spacious living throughout. The updated kitchen features heated floors, a center island with a grill top & an elevating exhaust fan. From here, you can access the year-round hot tub room, the back deck & a cozy family room complete with a fireplace perfect for relaxation & entertaining. Host large gatherings in the elegant formal living & dining areas or take advantage of the expansive basement, which boasts two entryways, a full kitchen & bath, custom bar, games area & two additional bedrooms: ideal as an in-law suite. With three fireplaces (two wood-burning & one gas) you'll have warmth & ambiance throughout the home. The primary bedroom is a true retreat, featuring an impressive 8-piece ensuite with a soaker tub, glass shower & makeup table, plus a full walk-in custom closet. Enjoy the serene views of the yard with a private walkout to the deck. Backing onto conservation land for utmost peace & privacy. The 3.5-car garage provides plenty of space for all your toys. With local amenities & shops nearby, this estate offers the perfect blend of tranquility & convenience. Make this dream home yours!
- Additional media
- http://listing.fdimedia.com/41pineridgeroad/?mls
- Property taxes
- $11,562.69 per year / $963.56 per month
- Basement
- Finished
- Year build
- -
- Type
- Detached
- Bedrooms
- 3 + 2
- Bathrooms
- 4
- Parking spots
- 13.0 Total | 3.5 Garage
- Floor
- -
- Balcony
- -
- Pool
- None
- External material
- Brick
- Roof type
- -
- Lot frontage
- -
- Lot depth
- -
- Heating
- Forced Air
- Fire place(s)
- Y
- Main
- Family
- 22’2” x 14’4”
- Dining
- 13’3” x 17’11”
- Living
- 14’4” x 19’4”
- Kitchen
- 16’2” x 18’6”
- Laundry
- 14’10” x 14’8”
- Prim Bdrm
- 19’0” x 14’4”
- 2nd Br
- 16’4” x 13’12”
- 3rd Br
- 21’1” x 11’11”
- Solarium
- 20’12” x 13’12”
- Lower
- Kitchen
- 16’6” x 14’10”
- Rec
- 88’2” x 36’6”
- 4th Br
- 12’5” x 15’3”
Listing Brokerage
- MLS® Listing
- X9356671
- Brokerage
- RE/MAX IN THE HILLS INC.
Similar homes for sale
These homes have similar price range, details and proximity to 41 Pine Ridge

