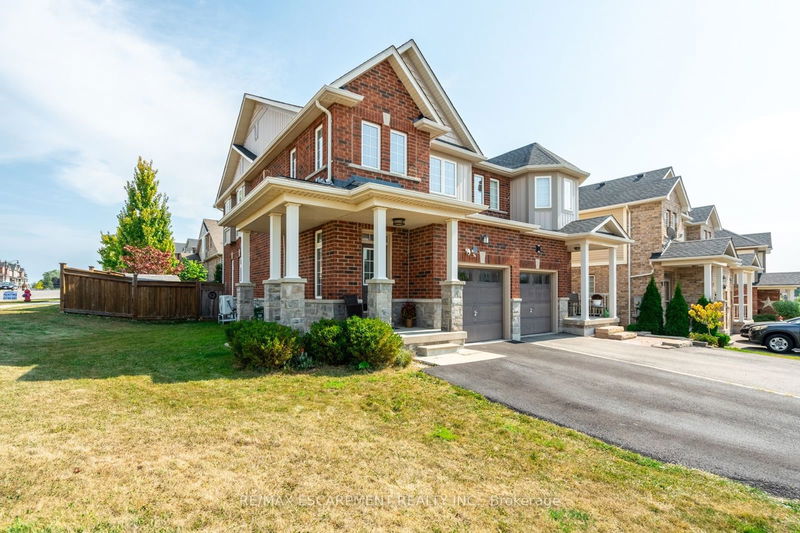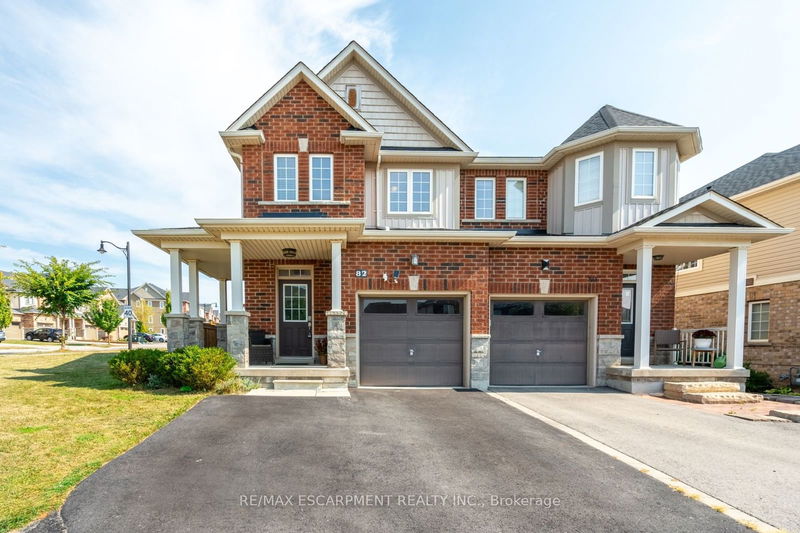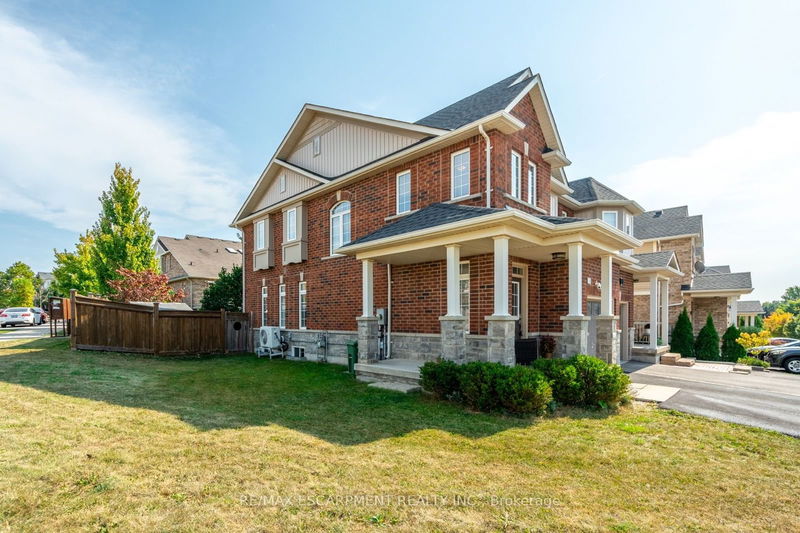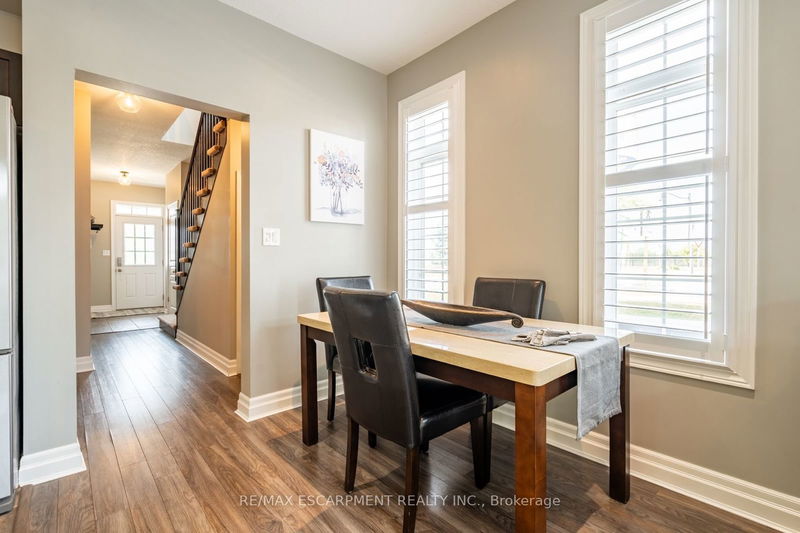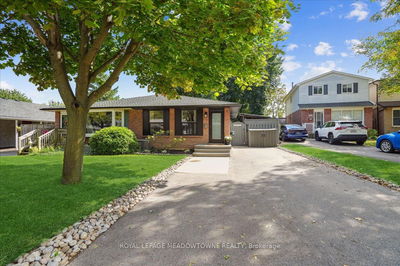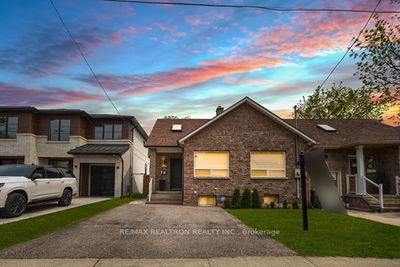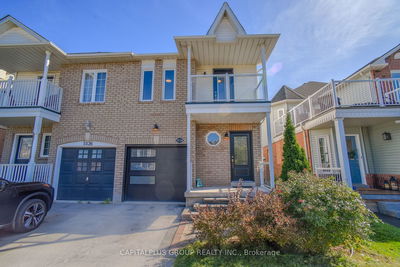82 Cole
Waterdown | Hamilton
$899,900.00
Listed 19 days ago
- 3 bed
- 3 bath
- 1100-1500 sqft
- 3.0 parking
- Semi-Detached
Instant Estimate
$889,616
-$10,284 compared to list price
Upper range
$968,719
Mid range
$889,616
Lower range
$810,512
Property history
- Sep 18, 2024
- 19 days ago
Price Change
Listed for $899,900.00 • 14 days on market
Location & area
Schools nearby
Home Details
- Description
- Welcome to this super sharp semi-detached home with an oversized lot and parking for two cars! The open concept main level features an updated kitchen with quartz countertops, stainless steel appliances and a subway tile backsplash. The dining room and living room are drenched in natural light creating a bright and warm place to put your feet up and unwind. Head upstairs and notice the amount of natural light as you approach the bedroom level. The large primary bedroom features a walk-in closet and an updated four-piece ensuite featuring a quartz vanity. The additional two bedrooms are perfect for the kids or a home office. You'll love the bedroom-level laundry, which makes it a treat to do laundry! The guest bathroom with a tub and shower completes the second level. Head down to the fully finished basement where the family can catch a movie or the kids can have their own space. Enjoy the maintenance free backyard with large patio, artificial turf, and plenty of privacy. This home wont last. Nothing to do but move-in! RSA.
- Additional media
- -
- Property taxes
- $5,025.00 per year / $418.75 per month
- Basement
- Finished
- Basement
- Full
- Year build
- 6-15
- Type
- Semi-Detached
- Bedrooms
- 3
- Bathrooms
- 3
- Parking spots
- 3.0 Total | 1.0 Garage
- Floor
- -
- Balcony
- -
- Pool
- None
- External material
- Brick
- Roof type
- -
- Lot frontage
- -
- Lot depth
- -
- Heating
- Heat Pump
- Fire place(s)
- N
- Ground
- Kitchen
- 9’12” x 9’12”
- Dining
- 8’12” x 8’4”
- Living
- 10’2” x 16’8”
- Bathroom
- 0’0” x 0’0”
- 2nd
- Prim Bdrm
- 18’0” x 11’4”
- Br
- 8’5” x 11’7”
- Br
- 10’0” x 8’0”
- Bathroom
- 0’0” x 0’0”
- Laundry
- 0’0” x 0’0”
- Bathroom
- 0’0” x 0’0”
- Bsmt
- Rec
- 17’7” x 15’7”
Listing Brokerage
- MLS® Listing
- X9356728
- Brokerage
- RE/MAX ESCARPMENT REALTY INC.
Similar homes for sale
These homes have similar price range, details and proximity to 82 Cole
