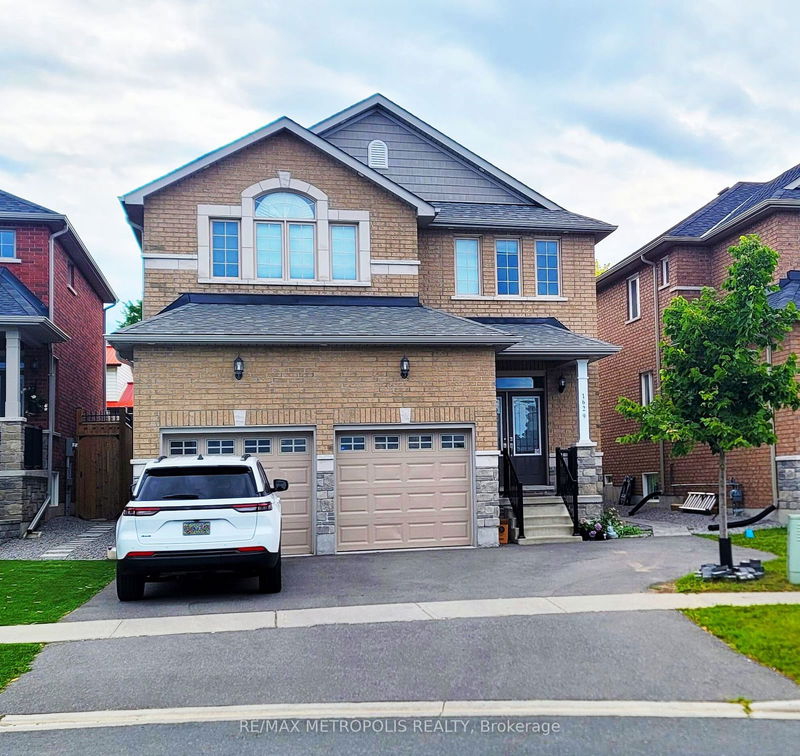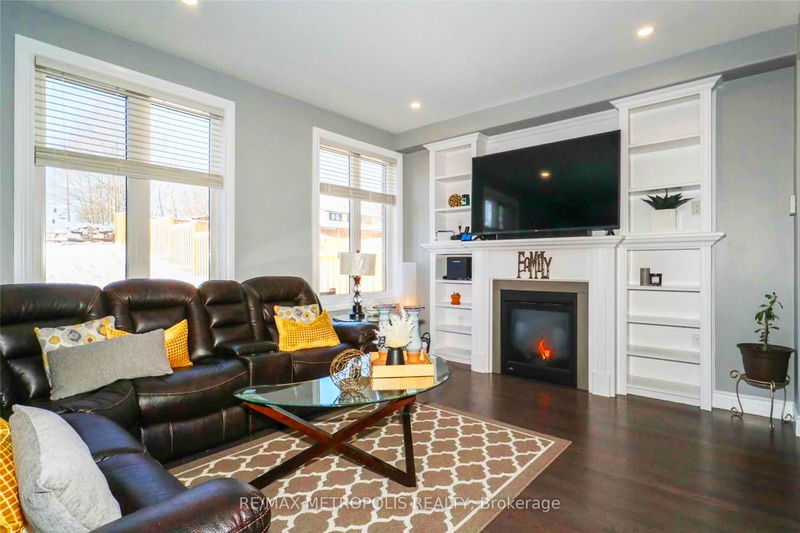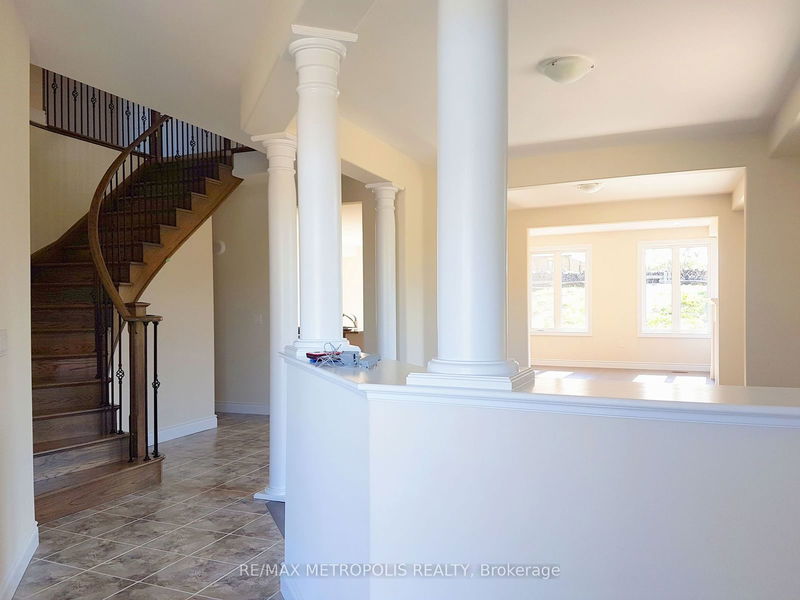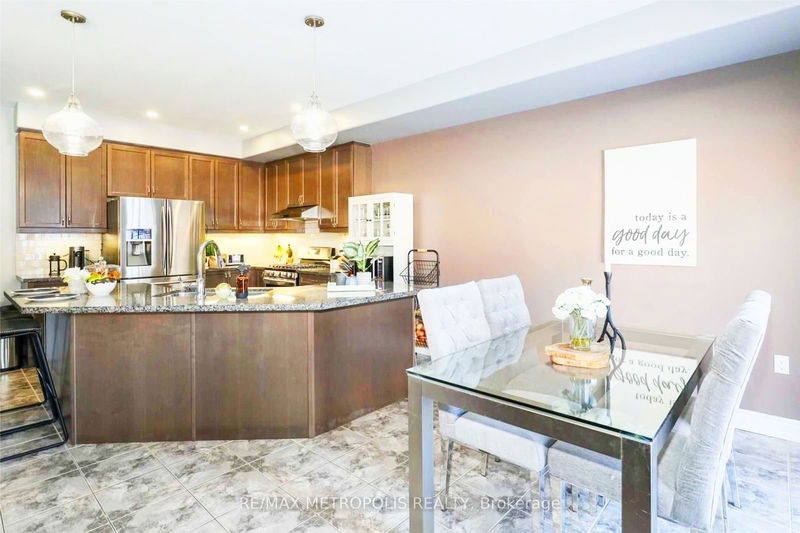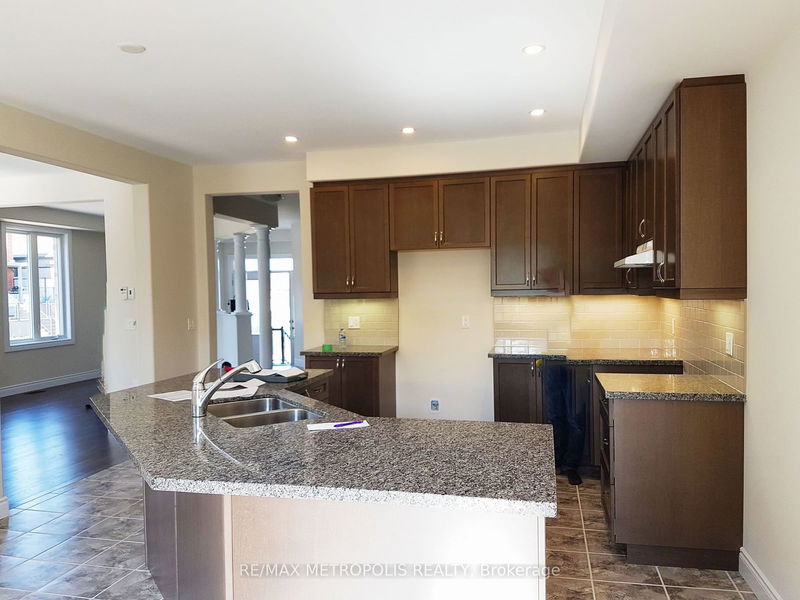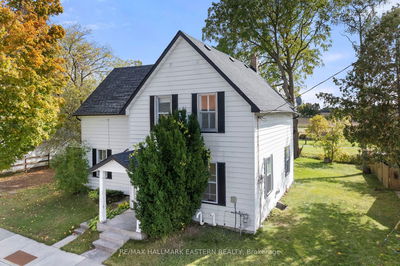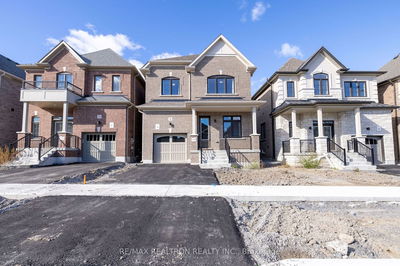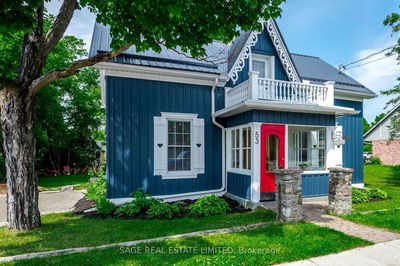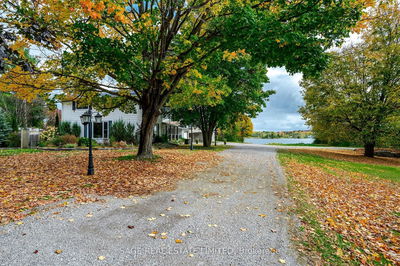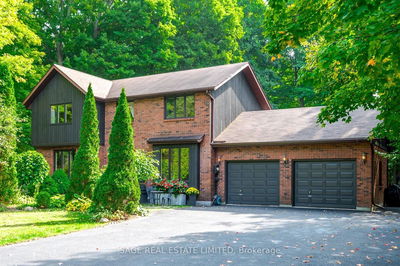1629 Cahill
Otonabee | Peterborough
$969,000.00
Listed 24 days ago
- 4 bed
- 4 bath
- 2500-3000 sqft
- 4.0 parking
- Detached
Instant Estimate
$955,856
-$13,144 compared to list price
Upper range
$1,049,888
Mid range
$955,856
Lower range
$861,824
Property history
- Now
- Listed on Sep 18, 2024
Listed for $969,000.00
24 days on market
- Jul 26, 2024
- 3 months ago
Terminated
Listed for $994,787.00 • about 2 months on market
- Mar 1, 2024
- 8 months ago
Terminated
Listed for $999,000.00 • 22 days on market
- Jun 30, 2023
- 1 year ago
Terminated
Listed for $3,499.00 • about 1 month on market
- Jun 12, 2023
- 1 year ago
Terminated
Listed for $3,999.00 • 18 days on market
- Dec 22, 2022
- 2 years ago
Terminated
Listed for $989,900.00 • 2 months on market
Location & area
Schools nearby
Home Details
- Description
- Welcome to this executive home boasting 4 spacious bedrooms & 3 bathrooms on the upper level, complemented by an additional 2 bedrooms & 1 bath on the lower level. With a total of 2,695 sqft of living space above grade & separate entrance leading to finished basement featuring in-law suite that presents rental potential for investors. This residence is designed for both comfort & versatility. This residence exudes elegance with 10' high ceilings & spiral staircase, open concept living space includes family room with cozy fireplace & gourmet eat-in kitchen feautring stainless steel appliances, granite countertops, & walkout to vast backyard - perfect for outdoor gatherings. Ideally situated with easy access to Highway 115, close to restaurants, shopping, schools, Fleming College, offering both convenience and a touch of luxury.
- Additional media
- -
- Property taxes
- $7,057.84 per year / $588.15 per month
- Basement
- Finished
- Basement
- Sep Entrance
- Year build
- 6-15
- Type
- Detached
- Bedrooms
- 4 + 2
- Bathrooms
- 4
- Parking spots
- 4.0 Total | 2.0 Garage
- Floor
- -
- Balcony
- -
- Pool
- None
- External material
- Brick
- Roof type
- -
- Lot frontage
- -
- Lot depth
- -
- Heating
- Forced Air
- Fire place(s)
- Y
- Main
- Living
- 13’0” x 11’12”
- Dining
- 12’1” x 9’0”
- Kitchen
- 23’0” x 13’0”
- Bathroom
- 0’0” x 0’0”
- 2nd
- Prim Bdrm
- 17’3” x 13’5”
- 2nd Br
- 12’0” x 12’12”
- 3rd Br
- 11’5” x 10’10”
- 4th Br
- 14’10” x 10’10”
- Bathroom
- 0’0” x 0’0”
- Lower
- 5th Br
- 12’6” x 10’12”
- Br
- 12’6” x 10’12”
- Rec
- 19’5” x 12’12”
Listing Brokerage
- MLS® Listing
- X9356844
- Brokerage
- RE/MAX METROPOLIS REALTY
Similar homes for sale
These homes have similar price range, details and proximity to 1629 Cahill
