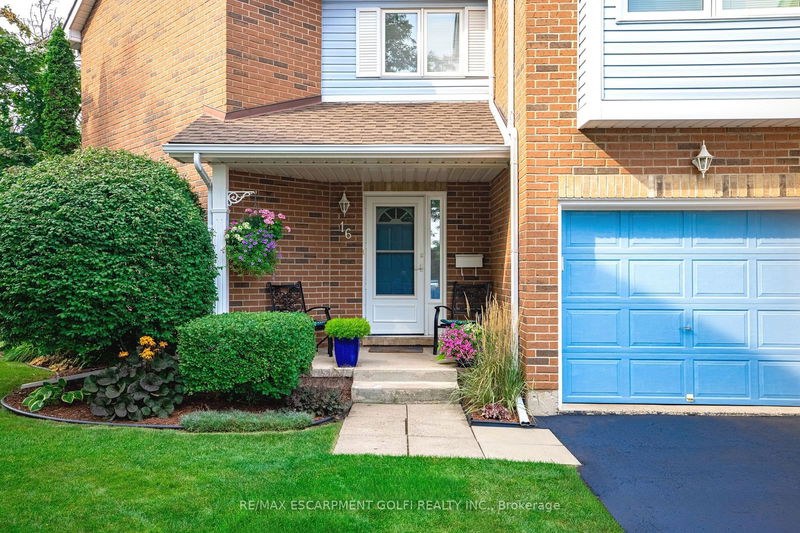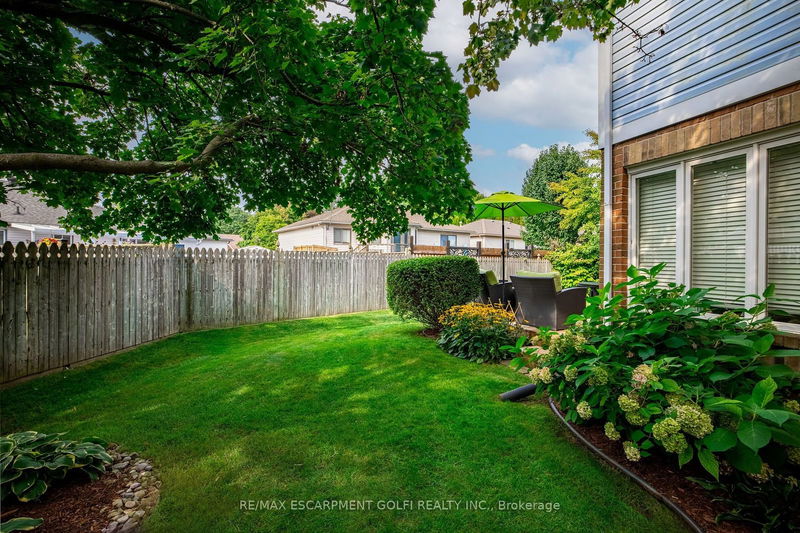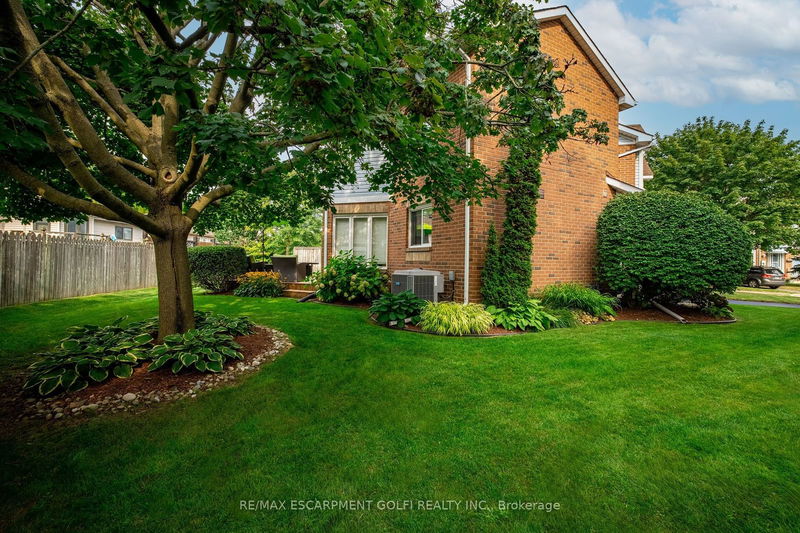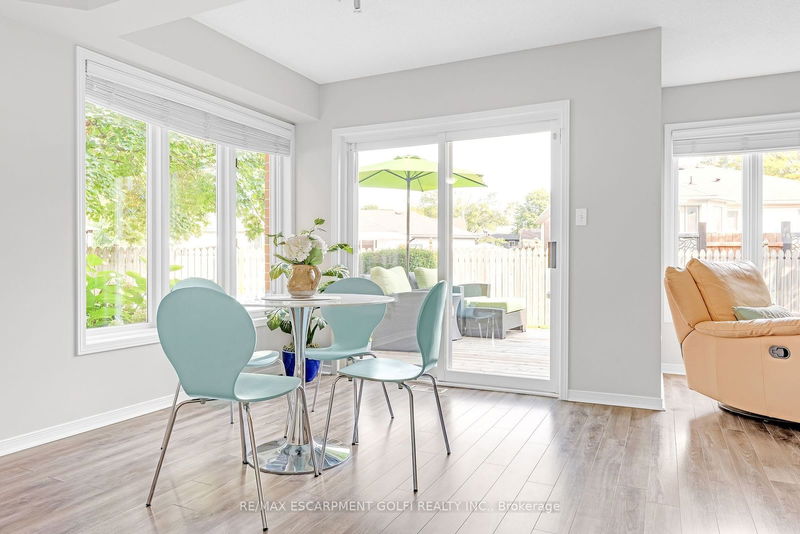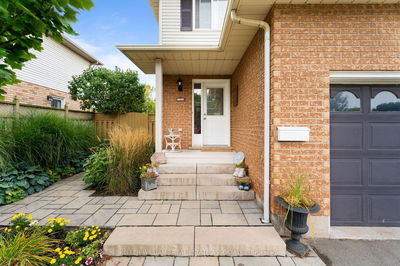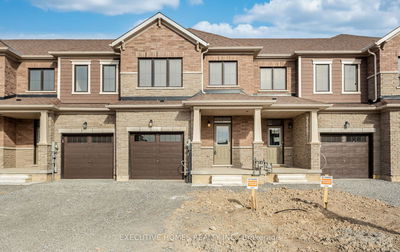16 Hunters
| Pelham
$649,900.00
Listed 21 days ago
- 3 bed
- 3 bath
- 1500-2000 sqft
- 3.0 parking
- Att/Row/Twnhouse
Instant Estimate
$645,269
-$4,631 compared to list price
Upper range
$697,294
Mid range
$645,269
Lower range
$593,245
Property history
- Sep 18, 2024
- 21 days ago
Sold conditionally
Listed for $649,900.00 • on market
Location & area
Schools nearby
Home Details
- Description
- Welcome to 16 Hunters Court! A move-in ready, freehold, end-unit town tucked back on a generous sized pie-shaped lot. Featuring beautiful landscaping, covered front porch, two driveway parking spots & a deep single car garage. Inside the main floor offers a functional layout with a welcoming foyer, 2pc powder room, an updated kitchen with newer appliances, as well as a spacious living room & bright dining area with a sliding-glass doors to the newer back deck. Upstairs is a cozy primary bdrm with 4pc ensuite & large W/I closet, two large secondary bdrms (one with dbl closets) & a calming 4pc guest bath. The basement features a poured concrete foundation, high ceilings, storage, an a fresh laundry area. Located close to the Steve Bauer Trail, parks, downtown Fonthill & in the catchment for some of the areas best schools, plus less than 15 minutes to both Niagara College & Brock University. Here is your opportunity to get into Fonthill's desirable housing market at a value packed price!
- Additional media
- https://my.matterport.com/show/?m=Xmkgc8HXz16&brand=0
- Property taxes
- $3,698.00 per year / $308.17 per month
- Basement
- Full
- Basement
- Unfinished
- Year build
- 16-30
- Type
- Att/Row/Twnhouse
- Bedrooms
- 3
- Bathrooms
- 3
- Parking spots
- 3.0 Total | 1.0 Garage
- Floor
- -
- Balcony
- -
- Pool
- None
- External material
- Brick
- Roof type
- -
- Lot frontage
- -
- Lot depth
- -
- Heating
- Forced Air
- Fire place(s)
- N
- Main
- Kitchen
- 11’7” x 9’2”
- Dining
- 12’2” x 10’4”
- Living
- 15’2” x 10’0”
- Bathroom
- 8’0” x 3’5”
- 2nd
- Prim Bdrm
- 15’6” x 11’4”
- Bathroom
- 14’12” x 10’0”
- Br
- 14’6” x 9’10”
- Br
- 14’4” x 8’12”
- Bathroom
- 10’1” x 8’12”
- Bsmt
- Laundry
- 0’0” x 0’0”
- Other
- 0’0” x 0’0”
Listing Brokerage
- MLS® Listing
- X9356875
- Brokerage
- RE/MAX ESCARPMENT GOLFI REALTY INC.
Similar homes for sale
These homes have similar price range, details and proximity to 16 Hunters

