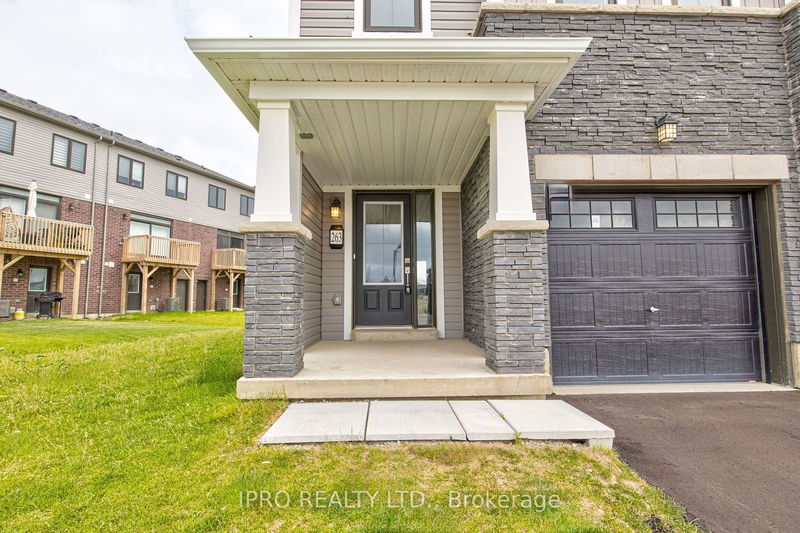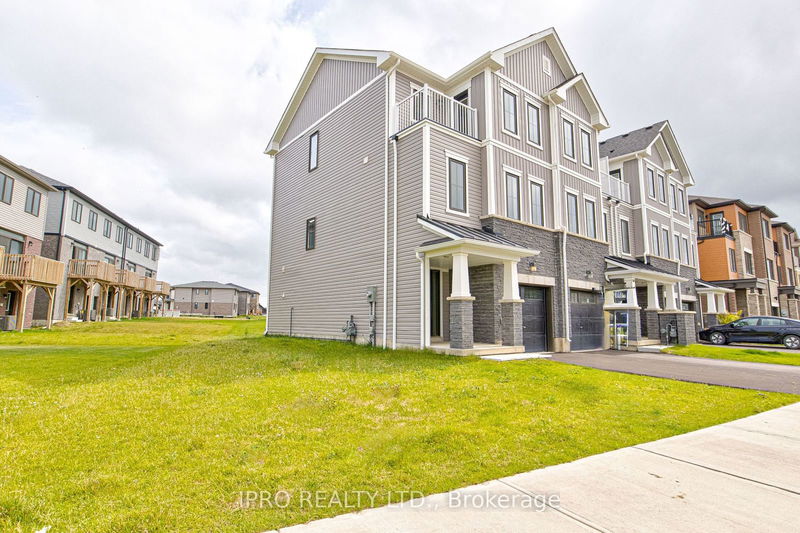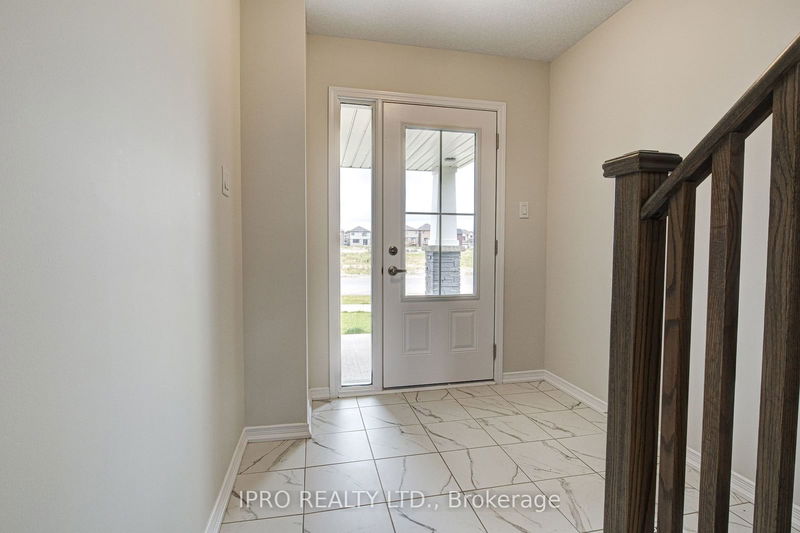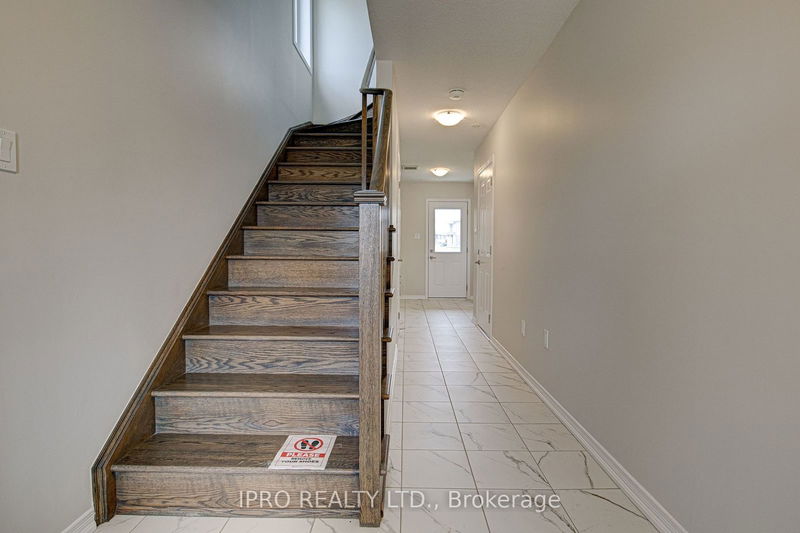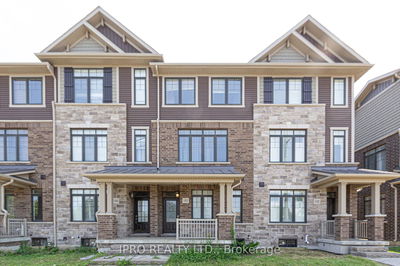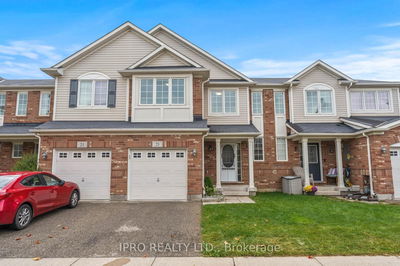263 Gillespie
| Brantford
$599,999.00
Listed 20 days ago
- 3 bed
- 3 bath
- 1500-2000 sqft
- 2.0 parking
- Att/Row/Twnhouse
Instant Estimate
$621,134
+$21,135 compared to list price
Upper range
$676,071
Mid range
$621,134
Lower range
$566,196
Property history
- Now
- Listed on Sep 18, 2024
Listed for $599,999.00
20 days on market
- Sep 11, 2024
- 27 days ago
Terminated
Listed for $649,000.00 • 7 days on market
- Jul 7, 2024
- 3 months ago
Terminated
Listed for $649,000.00 • 2 months on market
- Apr 26, 2023
- 1 year ago
Terminated
Listed for $2,349.00 • about 2 months on market
- Mar 30, 2023
- 2 years ago
Suspended
Listed for $2,400.00 • 27 days on market
Location & area
Schools nearby
Home Details
- Description
- Welcome to the family-friendly neighbourhood of Brant West, where 263 Gillespie Drive awaits as your perfect move-in ready-end unit townhome with an oversized lot which feels like a semi-detached home! This charming home features a practical main floor with a spacious dining room, a kitchen boasting a cozy breakfast bar, and a beautiful living room for family gatherings. Step outside to your expansive deck and yard, perfect for enjoying summer days and outdoor fun. Upstairs, discover three large bedrooms, including an oversized corner primary retreat with a spa-like bathroom. Outside, the home welcomes you with a well-manicured front lawn, a stone entryway, and a private porch ideal for your morning coffee. Conveniently located near schools, a plaza, walking trails, and parks, this home offers endless possibilities for your family. Don't miss out - schedule a showing today
- Additional media
- -
- Property taxes
- $0.00 per year / $0.00 per month
- Basement
- None
- Year build
- 0-5
- Type
- Att/Row/Twnhouse
- Bedrooms
- 3
- Bathrooms
- 3
- Parking spots
- 2.0 Total | 1.0 Garage
- Floor
- -
- Balcony
- -
- Pool
- None
- External material
- Brick
- Roof type
- -
- Lot frontage
- -
- Lot depth
- -
- Heating
- Forced Air
- Fire place(s)
- N
- 2nd
- Breakfast
- 9’0” x 9’1”
- Kitchen
- 8’2” x 17’5”
- Family
- 17’9” x 10’6”
- Upper
- Br
- 10’2” x 15’1”
- 2nd Br
- 8’2” x 8’2”
- 3rd Br
- 8’6” x 8’2”
Listing Brokerage
- MLS® Listing
- X9356957
- Brokerage
- IPRO REALTY LTD.
Similar homes for sale
These homes have similar price range, details and proximity to 263 Gillespie

