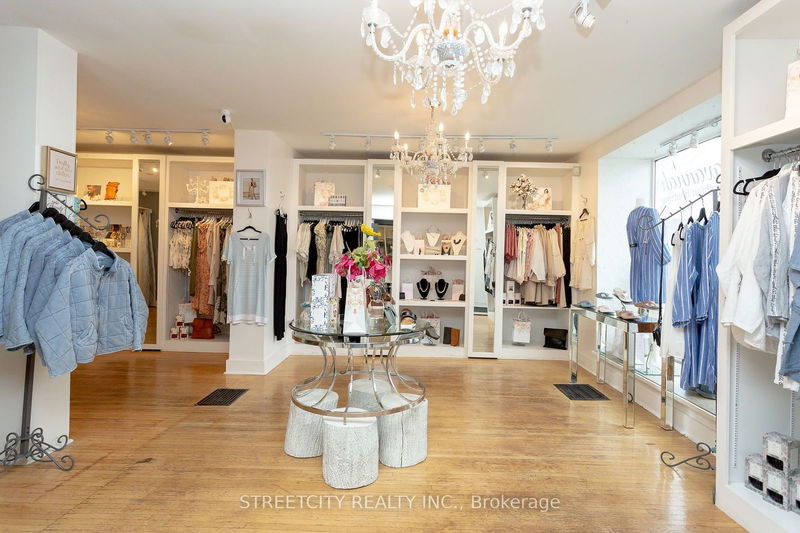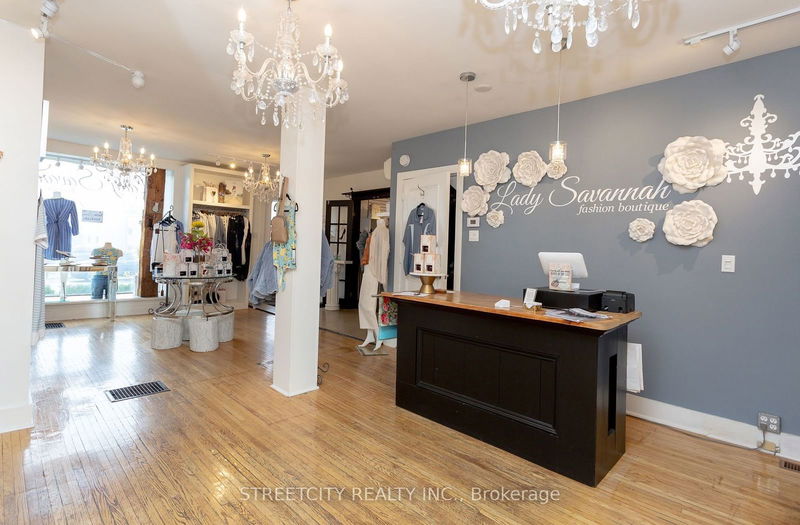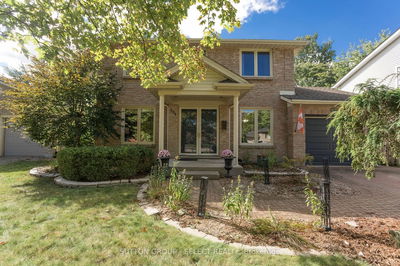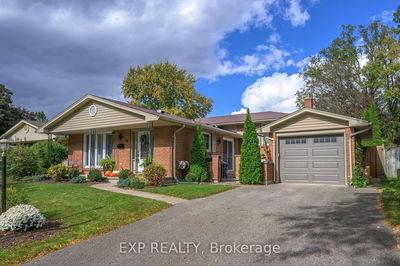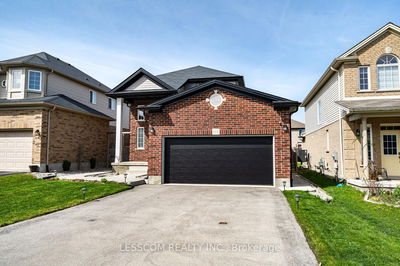207/209 Main
Port Stanley | Central Elgin
$999,000.00
Listed 22 days ago
- 3 bed
- 2 bath
- 2500-3000 sqft
- 14.0 parking
- Detached
Instant Estimate
$981,313
-$17,687 compared to list price
Upper range
$1,174,783
Mid range
$981,313
Lower range
$787,843
Property history
- Now
- Listed on Sep 18, 2024
Listed for $999,000.00
22 days on market
- May 9, 2024
- 5 months ago
Terminated
Listed for $1,195,000.00 • 4 months on market
Sold for
Listed for $1,295,500.00 • on market
Sold for
Listed for $1,350,000.00 • on market
- Jan 16, 2023
- 2 years ago
Expired
Listed for $1,350,000.00 • 9 months on market
- May 27, 2022
- 2 years ago
Expired
Listed for $1,295,500.00 • 5 months on market
Location & area
Schools nearby
Home Details
- Description
- Prime Downtown Location for Sale! This versatile 4-unit mixed-use property boasts a 3,000 sq/ft,1.5-story structure, offering 2 commercial units on the main level at the front and 2 residential units at the back. Each residential unit spans two levels with private patios, separate entrances, and parking. All tenants are on month-to-month leases. Commercial Units: Currently rented by a single retailer occupying both spaces. Features a full, unfinished basement with storage, laundry, and a staff washroom. Residential Units: South Unit (207): Approx. 1,100 sq/ft. Loft-style 1-bedroom+ den with vaulted ceilings, skylight, and plenty of storage. Tall kitchen cabinets, laundry room, and French doors lead to a private back patio. North Unit (209): Approx. 820 sq/ft. Open kitchen, living, and dining areas leading to a private back patio. Upstairs has two bedrooms, a four-piece bathroom, and abundant natural light.
- Additional media
- -
- Property taxes
- $8,307.84 per year / $692.32 per month
- Basement
- Full
- Basement
- Unfinished
- Year build
- 100+
- Type
- Detached
- Bedrooms
- 3
- Bathrooms
- 2
- Parking spots
- 14.0 Total
- Floor
- -
- Balcony
- -
- Pool
- None
- External material
- Concrete
- Roof type
- -
- Lot frontage
- -
- Lot depth
- -
- Heating
- Forced Air
- Fire place(s)
- Y
- Main
- Living
- 12’2” x 11’8”
- Kitchen
- 8’2” x 18’10”
- Dining
- 9’0” x 8’1”
- Laundry
- 6’7” x 8’1”
- Kitchen
- 11’5” x 13’11”
- Living
- 11’7” x 13’5”
- 2nd
- Prim Bdrm
- 10’8” x 15’0”
- Br
- 11’8” x 9’2”
- Bathroom
- 6’8” x 4’10”
- Br
- 13’5” x 15’1”
- Bathroom
- 14’6” x 9’11”
- Family
- 14’6” x 18’9”
Listing Brokerage
- MLS® Listing
- X9356172
- Brokerage
- STREETCITY REALTY INC.
Similar homes for sale
These homes have similar price range, details and proximity to 207/209 Main

