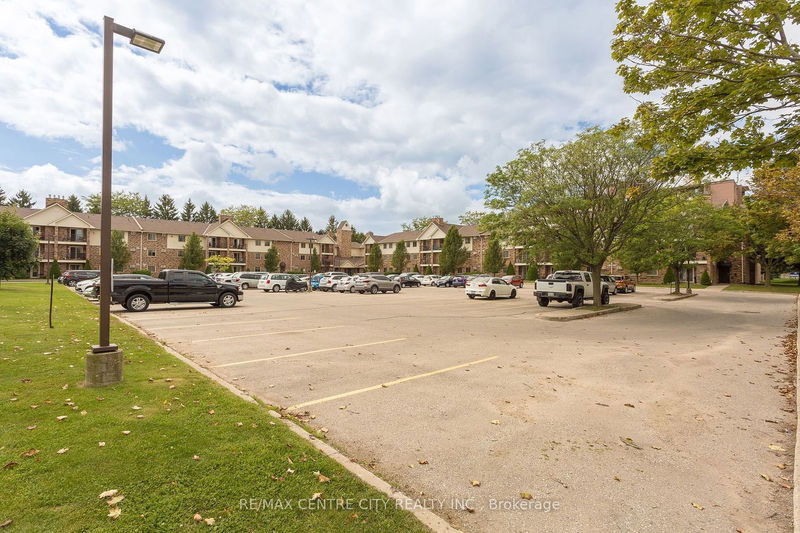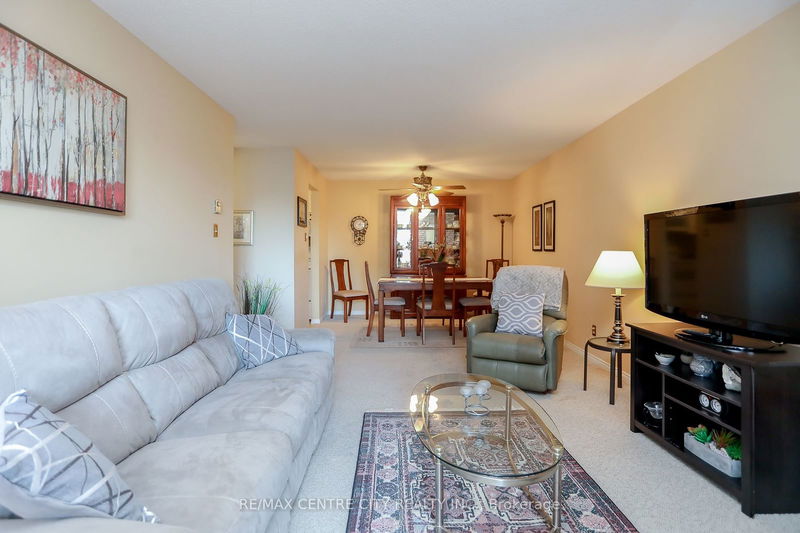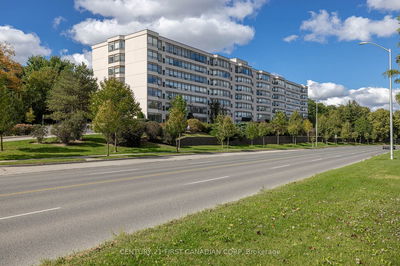224 - 440 Wellington
SW | St. Thomas
$419,900.00
Listed 21 days ago
- 3 bed
- 2 bath
- 1200-1399 sqft
- 1.0 parking
- Condo Apt
Instant Estimate
$413,399
-$6,501 compared to list price
Upper range
$456,538
Mid range
$413,399
Lower range
$370,261
Property history
- Now
- Listed on Sep 17, 2024
Listed for $419,900.00
21 days on market
- Nov 10, 2015
- 9 years ago
Sold for $155,000.00
Listed for $159,900.00 • 18 days on market
- Mar 29, 1998
- 27 years ago
Expired
Listed for $84,900.00 • 6 months on market
- May 22, 1996
- 28 years ago
Sold for $79,000.00
Listed for $82,500.00 • 2 months on market
- Jul 16, 1993
- 31 years ago
Sold for $71,000.00
Listed for $72,900.00 • 6 months on market
Location & area
Schools nearby
Home Details
- Description
- Well maintained 3 bedroom, 2 bathroom condo in a very desirable location. This 1,220 square foot unit features a modern kitchen, updated bathroom with a tiled shower, both vanities replaced, lighting, paint. Large master bedroom with a 2 piece ensuite. New sliding door in 2022. The gas fireplace is the main heating source and a ductless split AC unit and wall mounted AC unit are included. In-suite laundry. Good size closets. A covered balcony off the living room. Great location across from Metro, Denny's, Elgin Centre, and close to optimist Park. This building features secured entry, an elevator, party room, exercise room, common patio at the back of the building, and plenty of open visitor parking. Condo fees are $403.51 per month, which includes building maintenance, ground maintenance, building insurance, management, exterior maintenance, and water.
- Additional media
- -
- Property taxes
- $2,368.00 per year / $197.33 per month
- Condo fees
- $403.51
- Basement
- None
- Year build
- 31-50
- Type
- Condo Apt
- Bedrooms
- 3
- Bathrooms
- 2
- Pet rules
- Restrict
- Parking spots
- 1.0 Total
- Parking types
- Common
- Floor
- -
- Balcony
- Open
- Pool
- -
- External material
- Brick
- Roof type
- -
- Lot frontage
- -
- Lot depth
- -
- Heating
- Other
- Fire place(s)
- Y
- Locker
- None
- Building amenities
- Exercise Room, Gym, Party/Meeting Room, Visitor Parking
- Main
- Bathroom
- 5’5” x 4’6”
- Bathroom
- 7’8” x 4’12”
- Br
- 14’11” x 9’7”
- Br
- 14’11” x 9’8”
- Dining
- 7’10” x 10’10”
- Kitchen
- 7’5” x 7’10”
- Living
- 16’6” x 11’8”
- Prim Bdrm
- 14’11” x 11’8”
- Other
- 7’10” x 4’11”
- Utility
- 7’10” x 3’3”
Listing Brokerage
- MLS® Listing
- X9356232
- Brokerage
- RE/MAX CENTRE CITY REALTY INC.
Similar homes for sale
These homes have similar price range, details and proximity to 440 Wellington









