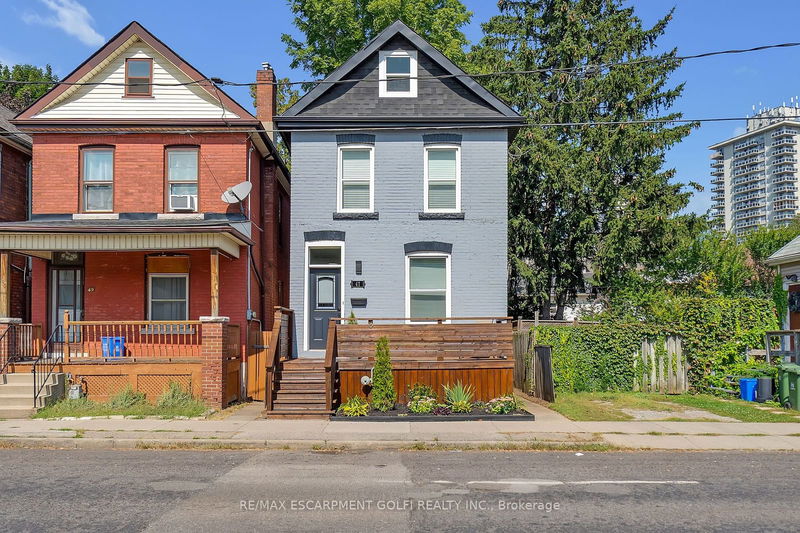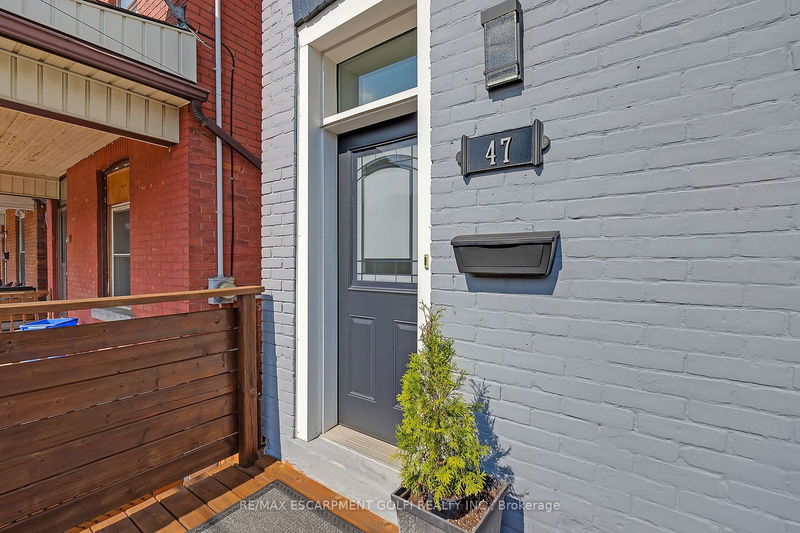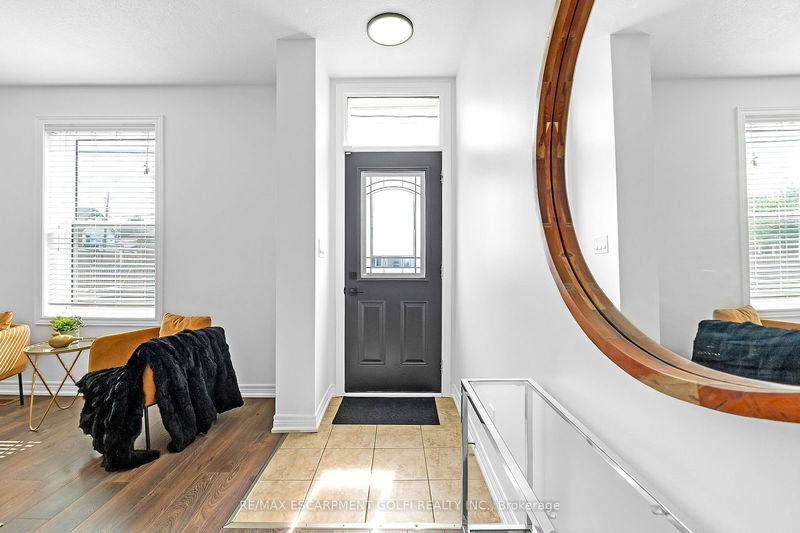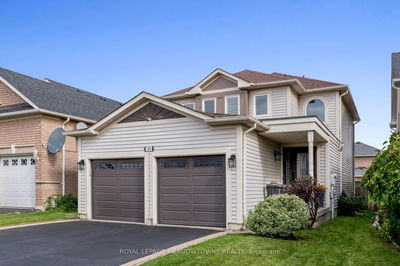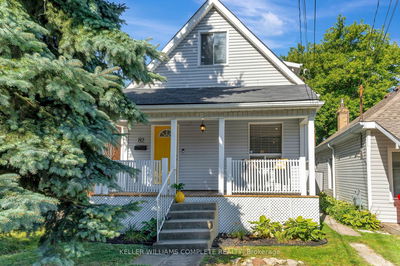47 Burlington
North End | Hamilton
$649,900.00
Listed 21 days ago
- 3 bed
- 2 bath
- 1100-1500 sqft
- 0.0 parking
- Detached
Instant Estimate
$624,592
-$25,308 compared to list price
Upper range
$703,297
Mid range
$624,592
Lower range
$545,888
Property history
- Sep 18, 2024
- 21 days ago
Price Change
Listed for $649,900.00 • 7 days on market
- Jun 26, 2024
- 4 months ago
Expired
Listed for $669,000.00 • 2 months on market
- Apr 29, 2024
- 5 months ago
Terminated
Listed for $699,000.00 • about 2 months on market
Location & area
Schools nearby
Home Details
- Description
- Discover this exquisite century home, built in 1911, and perfectly located just steps from Pier 8 Marina, the GO station, and the vibrant James North district. This charming two-story home spans 1,272 square feet and seamlessly blends historical character with modern updates. The open-concept main level has taken a major renovation featuring contemporary appliances, elegant quartz countertops, new laminate flooring and ample storage. Enjoy the privacy of a fully fenced yard. Inside, you'll find three spacious bedrooms, including a generous primary suite, and two well-appointed bathrooms. The finished basement offers additional living space and includes a full bathroom. Recent mechanical system updates include plumbing, wiring, ductwork, blown in insulation in the attic and windows all done in 2012, ensuring long-term reliability. The roof was done in 2012 along with the sheathing plywood and the main water line was upgraded to 3/4 inch. Don't miss this opportunity to embrace a vibrant urban lifestyle in a beautifully maintained, turn-of-the-century home.
- Additional media
- https://www.youtube.com/watch?v=ky1-13lT6Ec
- Property taxes
- $3,064.30 per year / $255.36 per month
- Basement
- Finished
- Basement
- Full
- Year build
- 100+
- Type
- Detached
- Bedrooms
- 3
- Bathrooms
- 2
- Parking spots
- 0.0 Total
- Floor
- -
- Balcony
- -
- Pool
- None
- External material
- Brick
- Roof type
- -
- Lot frontage
- -
- Lot depth
- -
- Heating
- Forced Air
- Fire place(s)
- N
- Main
- Dining
- 20’12” x 14’12”
- Kitchen
- 13’1” x 14’12”
- Bsmt
- Bathroom
- 7’10” x 6’4”
- Rec
- 20’5” x 14’3”
- Laundry
- 0’0” x 0’0”
- 2nd
- Bathroom
- 6’9” x 6’11”
- Br
- 11’6” x 7’8”
- Br
- 9’9” x 9’3”
- Br
- 9’11” x 14’12”
Listing Brokerage
- MLS® Listing
- X9356375
- Brokerage
- RE/MAX ESCARPMENT GOLFI REALTY INC.
Similar homes for sale
These homes have similar price range, details and proximity to 47 Burlington
