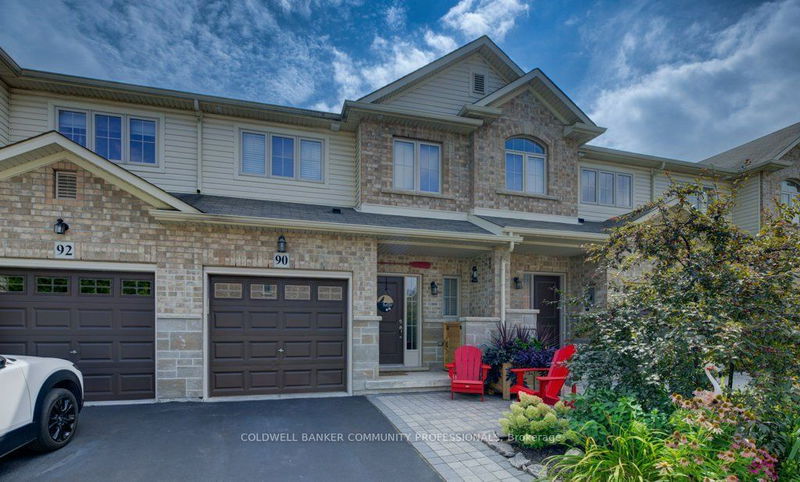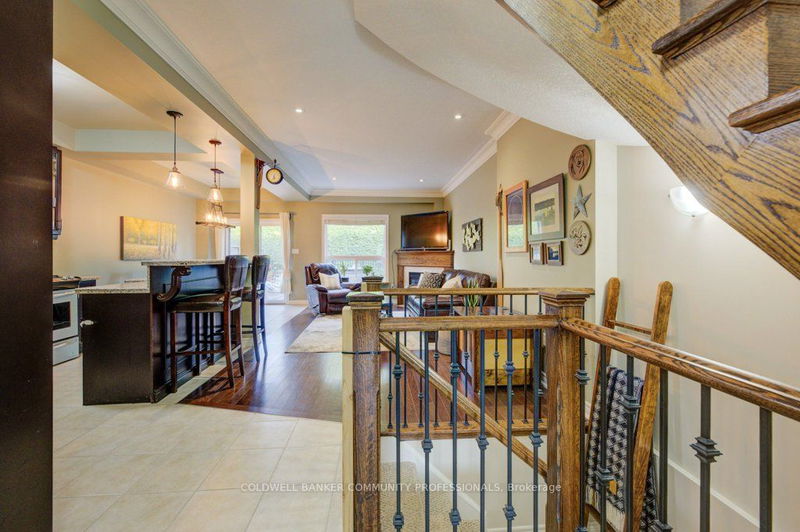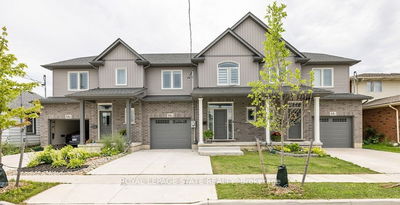90 Redcedar
Fruitland | Hamilton
$749,999.00
Listed 19 days ago
- 3 bed
- 4 bath
- 1500-2000 sqft
- 2.0 parking
- Att/Row/Twnhouse
Instant Estimate
$741,565
-$8,434 compared to list price
Upper range
$786,520
Mid range
$741,565
Lower range
$696,609
Property history
- Now
- Listed on Sep 19, 2024
Listed for $749,999.00
19 days on market
Location & area
Schools nearby
Home Details
- Description
- Welcome to 90 Redcedar Crescent, a charming freehold townhouse nestled in the heart of North Stoney Creek. This home is truly move-in ready, with 3 bedrooms, 2 full baths and 2 powder rooms designed to offer comfort and style in every corner. Step inside and be greeted by a warm, welcoming entrance. The convenient powder room and easy inside access to the single car garage make coming and going very convenient. The heart of the home is the spacious great room, with a cozy gas fireplace inviting you to relax. An open-concept kitchen, with granite countertops, a dining area, and easy access to the outdoor green space perfect for entertaining or unwinding. Upstairs, you'll find the thoughtful convenience of a laundry room, making everyday living even easier. 2 bedrooms sharing a 4pc bathroom and a primary bedroom with a 3pcbathroom. Plus, enjoy peace of mind with a small maintenance fee that takes care of snow removal, garbage collection, and exterior upkeep. Beyond your front door, you're walking distance from the vibrant Grimsby by the Lake and the natural beauty of Fifty Point Conservation Area. Whether you're exploring the local shops or taking advantage of nearby public transport, this townhouse offers such an effortless, laid-back lifestyle. Welcome to your new home, where every day feels like a getaway.
- Additional media
- https://unbranded.youriguide.com/zs7v2_90_redcedar_cresent_hamilton_on/
- Property taxes
- $4,260.34 per year / $355.03 per month
- Basement
- Finished
- Basement
- Full
- Year build
- 16-30
- Type
- Att/Row/Twnhouse
- Bedrooms
- 3
- Bathrooms
- 4
- Parking spots
- 2.0 Total | 1.0 Garage
- Floor
- -
- Balcony
- -
- Pool
- None
- External material
- Brick
- Roof type
- -
- Lot frontage
- -
- Lot depth
- -
- Heating
- Forced Air
- Fire place(s)
- Y
- Main
- Kitchen
- 0’0” x 0’0”
- Living
- 10’10” x 19’1”
- Dining
- 7’11” x 11’2”
- 2nd
- Prim Bdrm
- 12’12” x 13’4”
- 2nd Br
- 9’6” x 12’6”
- 3rd Br
- 8’11” x 16’4”
- Bsmt
- Rec
- 18’2” x 18’3”
- Utility
- 9’6” x 6’4”
- Utility
- 8’0” x 5’3”
Listing Brokerage
- MLS® Listing
- X9357716
- Brokerage
- COLDWELL BANKER COMMUNITY PROFESSIONALS
Similar homes for sale
These homes have similar price range, details and proximity to 90 Redcedar









