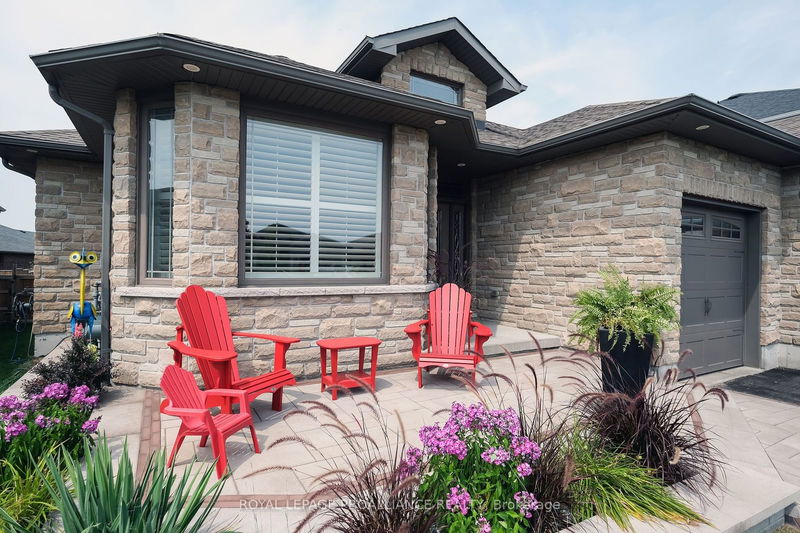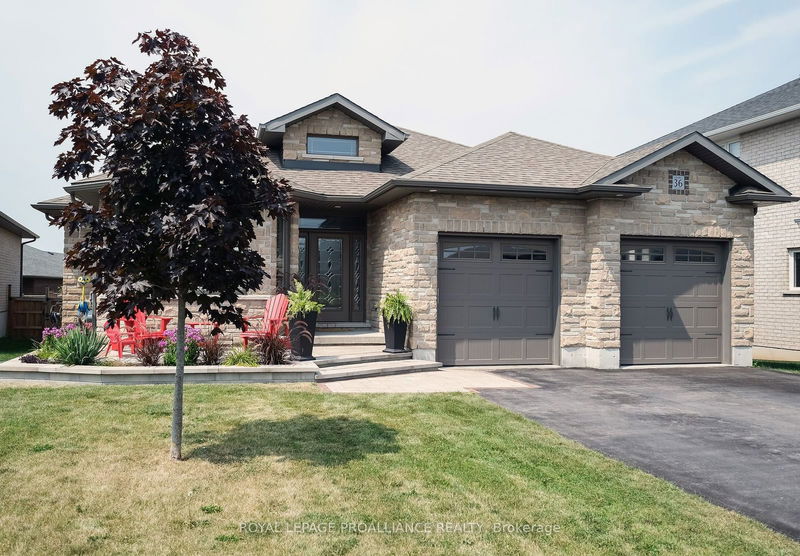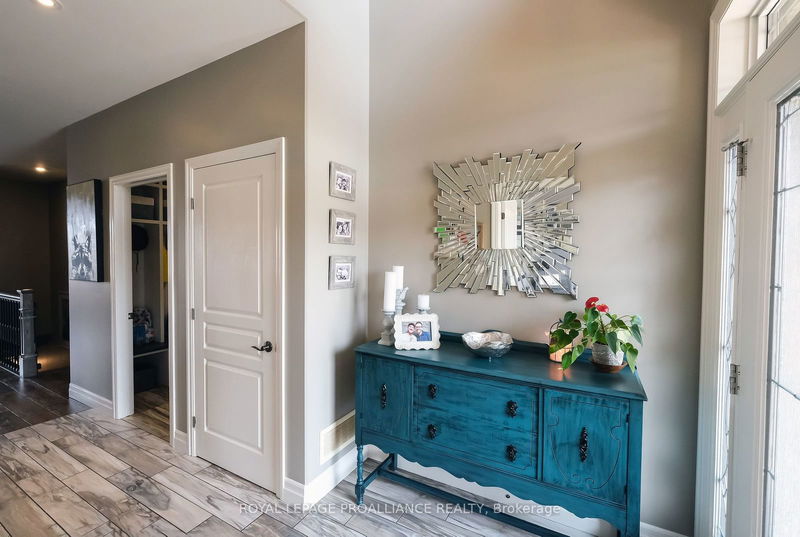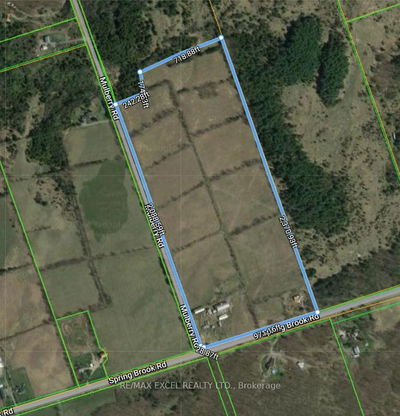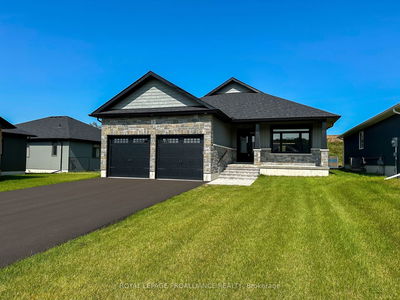36 Vertis
| Belleville
$859,900.00
Listed 19 days ago
- 3 bed
- 3 bath
- 1500-2000 sqft
- 6.0 parking
- Detached
Instant Estimate
$824,085
-$35,815 compared to list price
Upper range
$903,387
Mid range
$824,085
Lower range
$744,782
Property history
- Now
- Listed on Sep 18, 2024
Listed for $859,900.00
19 days on market
- Jan 23, 2020
- 5 years ago
Sold for $580,000.00
Listed for $584,900.00 • about 1 month on market
- Mar 17, 2017
- 8 years ago
Sold for $485,000.00
Listed for $499,900.00 • 16 days on market
Location & area
Schools nearby
Home Details
- Description
- If its a gorgeous family home you are looking for, you just found it!And, its in a very sought after area on a dead end court so not much traffic either.Pull up to the drive & be welcomed with the breathtaking brick patio & into an oversized foyer with a 15' vaulted ceiling.For convenience, a mudrm which has built-ins so everything is neat & tidy.The open concept makes it feel so spacious but after all, it is 1910 square feet & freshly painted.The rich dark kitchen cabinets are beautiful & plentiful however, you also have a walk in pantry. Of course soft close hardware, stunning quartz & a breakfast bar with seating for 4.The dining area accommodates a large family dinner & allows for conversation in the great rm featuring a beautiful tray ceiling & access to the partially covered deck & fenced back yard.Down the hall are 3 bdrms, the primary features a 5 piece ensuite & large walk in closet with custom cabinetry. A full bathrm services the other 2 bedrms & office.
- Additional media
- https://youtu.be/FwckaTZriUE
- Property taxes
- $6,138.30 per year / $511.53 per month
- Basement
- Full
- Basement
- Part Fin
- Year build
- 6-15
- Type
- Detached
- Bedrooms
- 3 + 1
- Bathrooms
- 3
- Parking spots
- 6.0 Total | 2.0 Garage
- Floor
- -
- Balcony
- -
- Pool
- None
- External material
- Brick
- Roof type
- -
- Lot frontage
- -
- Lot depth
- -
- Heating
- Forced Air
- Fire place(s)
- N
- Main
- Foyer
- 14’9” x 6’4”
- Mudroom
- 7’4” x 9’7”
- Kitchen
- 12’0” x 10’11”
- Dining
- 9’8” x 19’4”
- Great Rm
- 14’0” x 19’3”
- Office
- 10’10” x 10’5”
- Prim Bdrm
- 12’12” x 13’10”
- 2nd Br
- 10’10” x 10’10”
- 3rd Br
- 10’10” x 10’10”
- Bsmt
- Family
- 20’3” x 22’9”
- Games
- 20’1” x 20’12”
- 4th Br
- 14’6” x 11’9”
Listing Brokerage
- MLS® Listing
- X9357771
- Brokerage
- ROYAL LEPAGE PROALLIANCE REALTY
Similar homes for sale
These homes have similar price range, details and proximity to 36 Vertis

