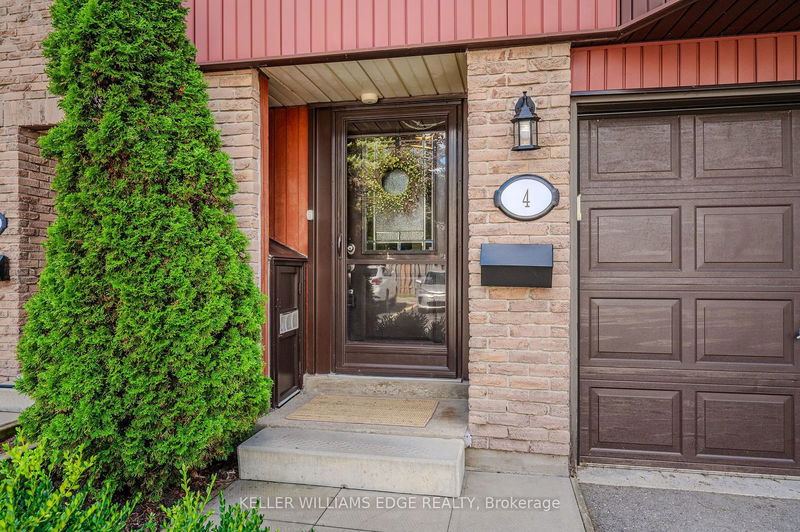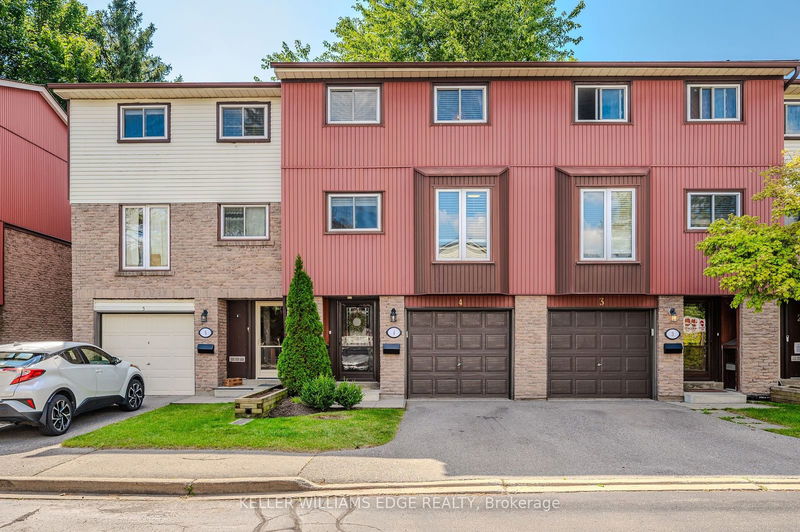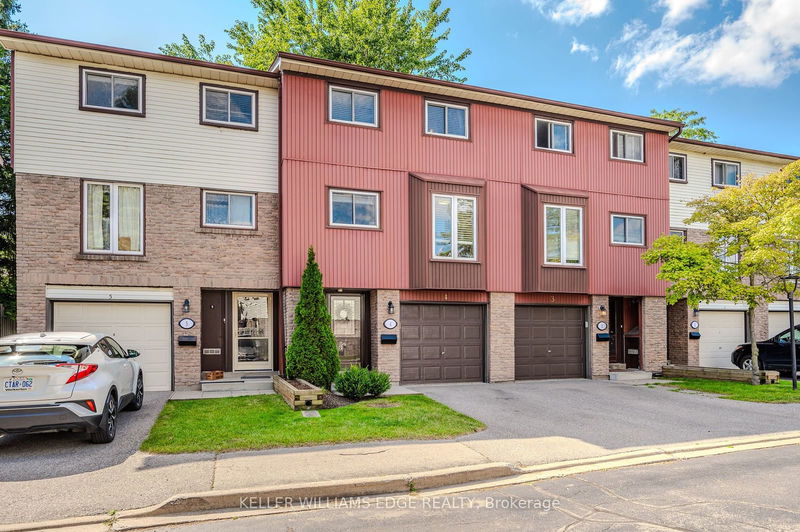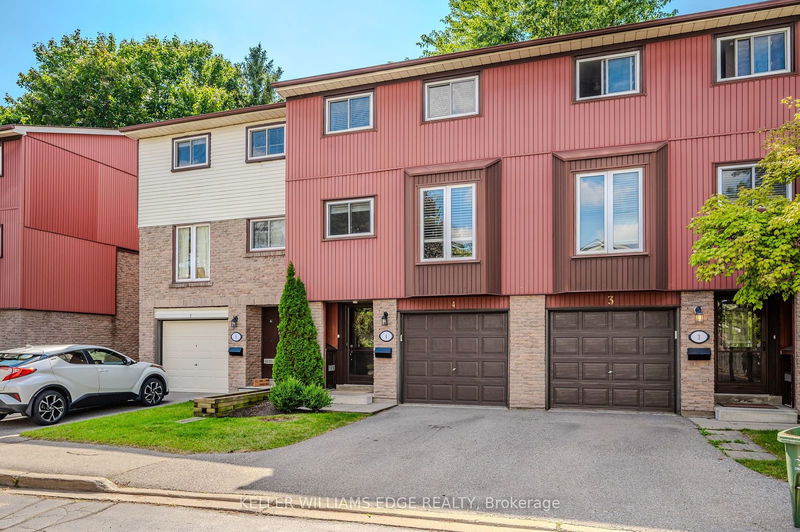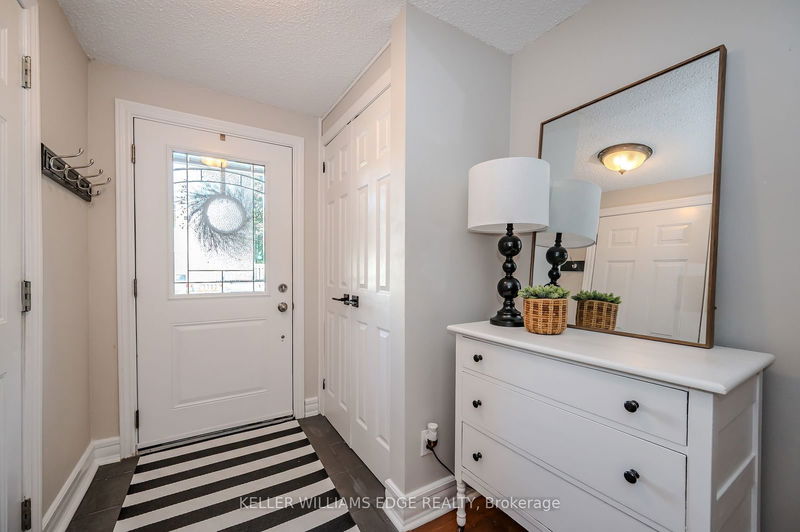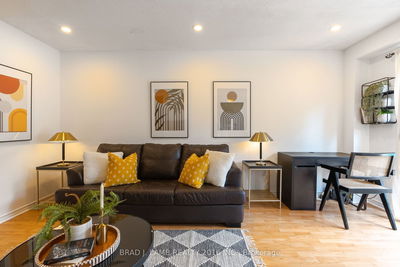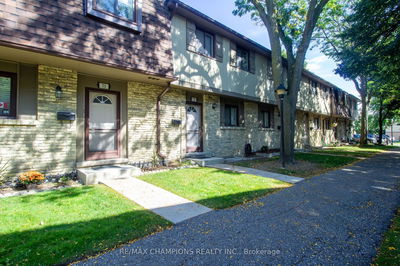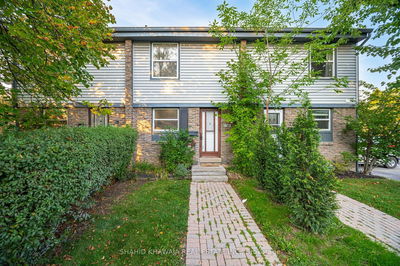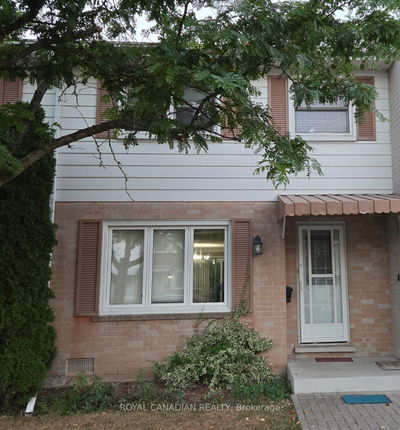2 Worton
West Willow Woods | Guelph
$584,900.00
Listed 21 days ago
- 3 bed
- 2 bath
- 1400-1599 sqft
- 2.0 parking
- Condo Townhouse
Instant Estimate
$608,268
+$23,368 compared to list price
Upper range
$649,836
Mid range
$608,268
Lower range
$566,700
Property history
- Sep 19, 2024
- 21 days ago
Sold Conditionally with Escalation Clause
Listed for $584,900.00 • on market
Location & area
Schools nearby
Home Details
- Description
- Welcome home to this stunning 3 bedroom 2 bathroom townhome situated in a small quiet enclave and close to all amenities. Brightly lit entrance, with a few steps up to the cozy living room adorned with hardwood flooring, a woodstove style gas fireplace, soaring two-story ceiling with windows, and sliding glass doors overlooking the private perennial filled backyard and stone patio, perfect for relaxing or entertaining. A ductless heating/ac system keeps the temparature perfect in all seasons. The beautifully updated Kitchen showcases bright white cabinetry, generous storage and counter space and stunning dark laminate flooring. In addition on this level is a separate dining room with hardwood flooring and overlooks the family room. The Upper level features a large primary bedroom with wall-to-wall closet, ceiling fan, and an additional ductless heating/AC unit for this level. Two additional bright bedrooms and a 4 piece bathroom complete the upper level. The lower level has an additional finished recreation room, laundry and 3 piece bathroom. Convenient inside entry to the single car garage and ample visitor parking.
- Additional media
- https://unbranded.youriguide.com/4_2_worton_ave_guelph_on/
- Property taxes
- $2,890.00 per year / $240.83 per month
- Condo fees
- $395.00
- Basement
- Finished
- Year build
- 31-50
- Type
- Condo Townhouse
- Bedrooms
- 3
- Bathrooms
- 2
- Pet rules
- Restrict
- Parking spots
- 2.0 Total | 1.0 Garage
- Parking types
- Owned
- Floor
- -
- Balcony
- None
- Pool
- -
- External material
- Alum Siding
- Roof type
- -
- Lot frontage
- -
- Lot depth
- -
- Heating
- Heat Pump
- Fire place(s)
- Y
- Locker
- None
- Building amenities
- Bbqs Allowed, Visitor Parking
- Main
- Living
- 17’1” x 14’9”
- 2nd
- Kitchen
- 17’1” x 10’6”
- Dining
- 10’2” x 11’6”
- 3rd
- Prim Bdrm
- 14’1” x 11’6”
- 2nd Br
- 8’2” x 8’10”
- 3rd Br
- 8’6” x 11’2”
- Bathroom
- 7’3” x 6’11”
- Bsmt
- Rec
- 10’10” x 10’6”
- Bathroom
- 5’3” x 10’6”
Listing Brokerage
- MLS® Listing
- X9357781
- Brokerage
- KELLER WILLIAMS EDGE REALTY
Similar homes for sale
These homes have similar price range, details and proximity to 2 Worton
