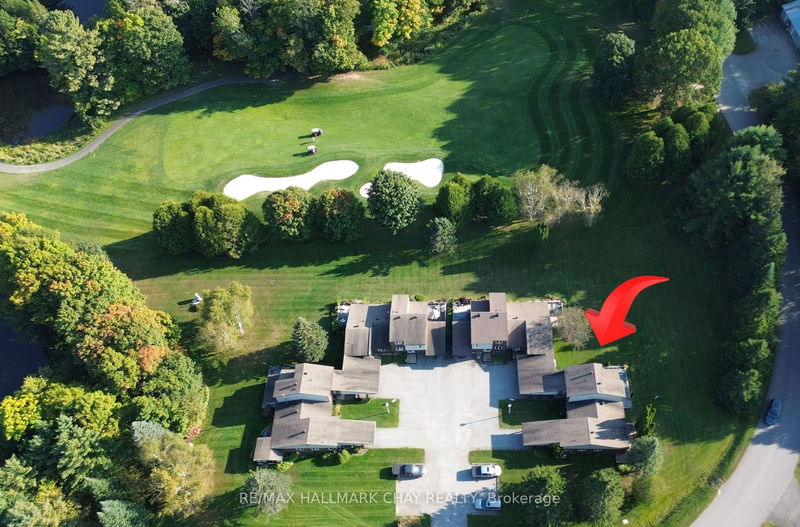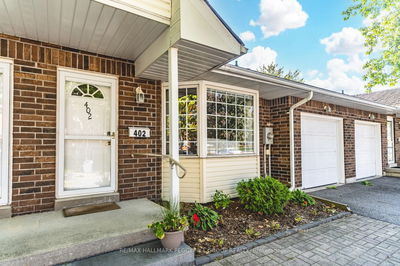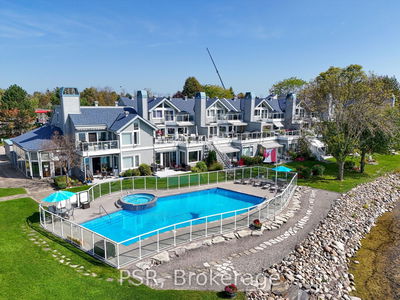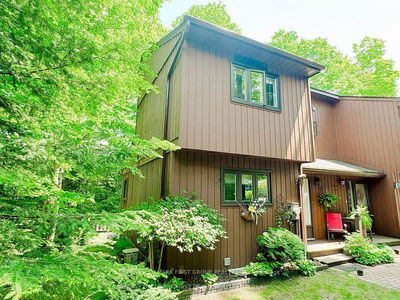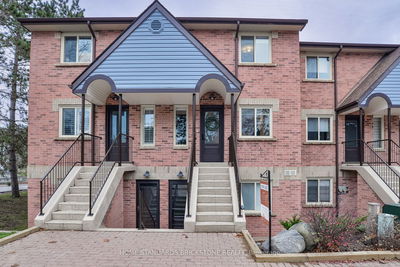7 - 15 Golf Course
| Bracebridge
$499,000.00
Listed 19 days ago
- 2 bed
- 3 bath
- 1000-1199 sqft
- 2.0 parking
- Condo Townhouse
Instant Estimate
$520,635
+$21,635 compared to list price
Upper range
$567,016
Mid range
$520,635
Lower range
$474,254
Property history
- Now
- Listed on Sep 19, 2024
Listed for $499,000.00
19 days on market
Location & area
Schools nearby
Home Details
- Description
- Affordable Living Opportunity in an enclave of Condominium Townhomes in the wonderful town of Bracebridge, Muskoka. The property is nicely landscaped and ideally nestled in the South Muskoka Curling and Golf Club local, within walking distance to amenities in the historic downtown core. Enjoy easy condo-living in this bright, open-concept home without the work of exterior maintenance or snow ploughing! Lead an active year-round lifestyle by playing and socializing at a fabulous golf course and seasonal curling club. Walk the picturesque and established cul de sac neighbourhood peppered with mature trees and peaceful green vistas. This is a 2-storey Townhome with full basement, 3 bedrooms, 3 bathrooms and protected carport parking with additional visitor parking. Bell Fibe high-speed internet is currently being installed. The property is managed by owners and comprises 8 units. Utility costs are available now and the Status Certificate when an offer is submitted. Property is co-listed with Suzanne Martineau, Re/Max Hallmark Realty Limited. Is it time to make a great investment in Muskoka?
- Additional media
- https://youriguide.com/7_15_golf_course_rd_bracebridge_on/
- Property taxes
- $3,050.00 per year / $254.17 per month
- Condo fees
- $500.00
- Basement
- Finished
- Basement
- Full
- Year build
- 31-50
- Type
- Condo Townhouse
- Bedrooms
- 2 + 1
- Bathrooms
- 3
- Pet rules
- N
- Parking spots
- 2.0 Total | 1.0 Garage
- Parking types
- Owned
- Floor
- -
- Balcony
- None
- Pool
- -
- External material
- Brick
- Roof type
- -
- Lot frontage
- -
- Lot depth
- -
- Heating
- Baseboard
- Fire place(s)
- N
- Locker
- Owned
- Building amenities
- -
- Main
- Foyer
- 6’12” x 6’0”
- Kitchen
- 11’1” x 9’7”
- Dining
- 10’0” x 8’5”
- Living
- 17’10” x 10’12”
- Bathroom
- 5’4” x 3’3”
- 2nd
- Prim Bdrm
- 17’11” x 8’10”
- 2nd Br
- 11’1” x 9’4”
- Bathroom
- 8’2” x 6’12”
- Bsmt
- 3rd Br
- 17’3” x 10’5”
- Rec
- 17’2” x 10’4”
- Bathroom
- 9’2” x 7’8”
- Other
- 11’3” x 6’1”
Listing Brokerage
- MLS® Listing
- X9357802
- Brokerage
- RE/MAX HALLMARK CHAY REALTY
Similar homes for sale
These homes have similar price range, details and proximity to 15 Golf Course
