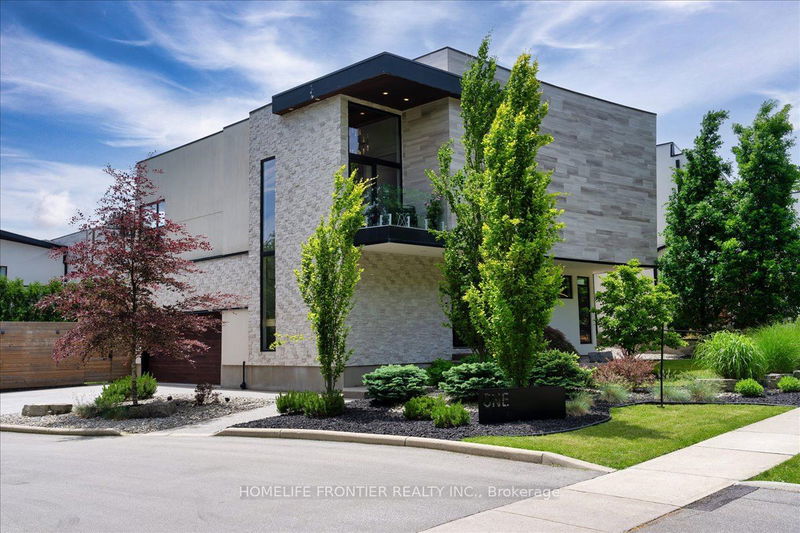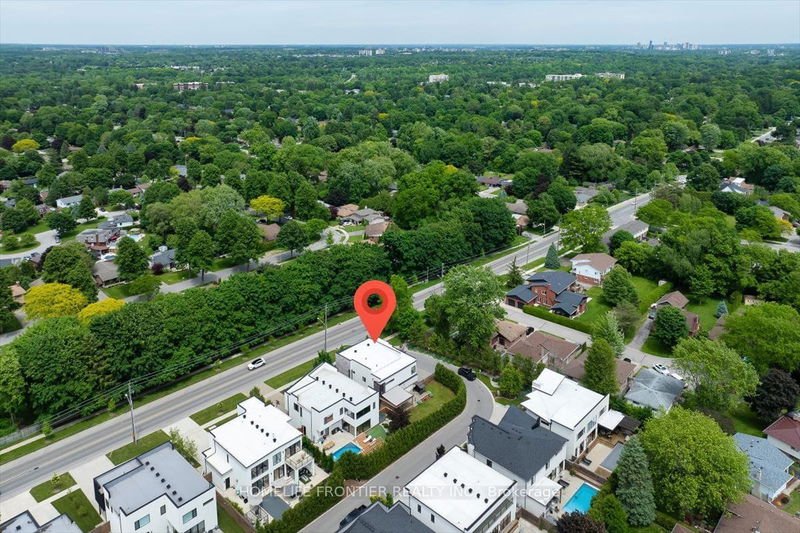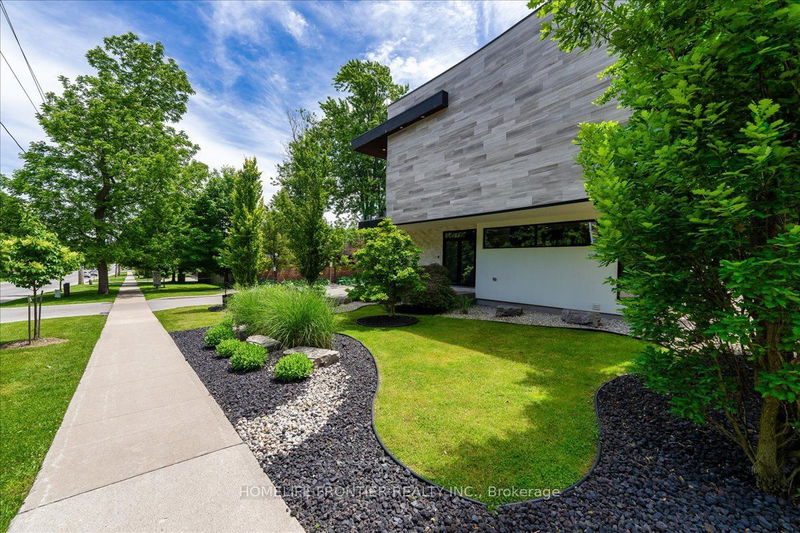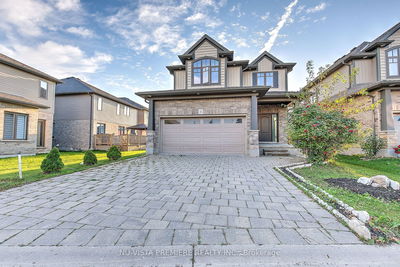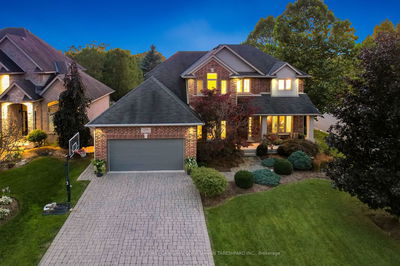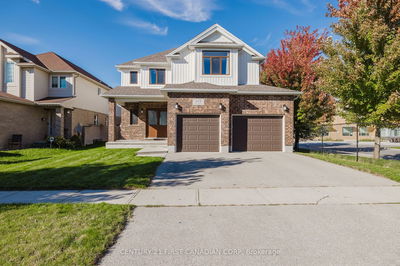1 - 1452 Byron Baseline
South K | London
$1,499,000.00
Listed 20 days ago
- 4 bed
- 4 bath
- - sqft
- 4.0 parking
- Detached
Instant Estimate
$1,427,900
-$71,100 compared to list price
Upper range
$1,565,514
Mid range
$1,427,900
Lower range
$1,290,286
Property history
- Now
- Listed on Sep 19, 2024
Listed for $1,499,000.00
20 days on market
- Sep 11, 2024
- 28 days ago
Terminated
Listed for $1,568,000.00 • 8 days on market
- Aug 17, 2024
- 2 months ago
Terminated
Listed for $1,658,000.00 • 24 days on market
- Jun 24, 2024
- 4 months ago
Terminated
Listed for $1,758,000.00 • about 2 months on market
- Jun 6, 2024
- 4 months ago
Terminated
Listed for $1,878,000.00 • 17 days on market
- Aug 16, 2021
- 3 years ago
Terminated
Listed for $1,389,000.00 • on market
- Apr 26, 2021
- 3 years ago
Expired
Listed for $1,389,000.00 • 3 months on market
- Jul 22, 2020
- 4 years ago
Expired
Listed for $1,350,000.00 • 5 months on market
Location & area
Schools nearby
Home Details
- Description
- Welcome to this majestic luxury house, a true gem nestled in the coveted and family-friendly community of The Alcove in Byron! With a flowing architecture, and an open concept design, where spaces for living, cooking, and enjoying food all merge together, this stunning home boasts four large bedrooms, including an oversized master suite with 5 piece ensuite and an extra large walk-in closet. Extra 863 sq ft living space in finished basement. The cozy living room creates a warm and inviting environment to be enjoyed all year round. Features: custom-made cabinets, quartz countertop islands, high-end Miele appliances; closet organizers; heated driveway, garage floors, and walkway to the entrance; professional landscaping with 7 zone irrigation system and drip watering system; oversized deck w/ pergola, BBQ gazebo, electric retractable awning; liquid fireplace & hidden TV cabinet; 9 ft. ceilings; European windows & doors; oak staircase and floor on main. Approx. 4000 sqft. livable area.
- Additional media
- https://sites.realestatetorontophotography.ca/1452-Byron-Baseline-Rd-1/idx
- Property taxes
- $11,401.00 per year / $950.08 per month
- Basement
- Finished
- Basement
- Full
- Year build
- -
- Type
- Detached
- Bedrooms
- 4 + 1
- Bathrooms
- 4
- Parking spots
- 4.0 Total | 2.0 Garage
- Floor
- -
- Balcony
- -
- Pool
- None
- External material
- Stone
- Roof type
- -
- Lot frontage
- -
- Lot depth
- -
- Heating
- Forced Air
- Fire place(s)
- Y
- Main
- Great Rm
- 18’10” x 13’11”
- Kitchen
- 17’6” x 14’5”
- Dining
- 17’6” x 10’10”
- Bathroom
- 7’2” x 3’3”
- 2nd
- Prim Bdrm
- 22’8” x 15’4”
- 2nd Br
- 17’2” x 10’8”
- 3rd Br
- 14’10” x 14’4”
- 4th Br
- 14’2” x 14’1”
- Bathroom
- 14’4” x 9’1”
- Bathroom
- 14’4” x 6’0”
- Lower
- Br
- 19’5” x 16’6”
- Family
- 24’11” x 13’2”
Listing Brokerage
- MLS® Listing
- X9357950
- Brokerage
- HOMELIFE FRONTIER REALTY INC.
Similar homes for sale
These homes have similar price range, details and proximity to 1452 Byron Baseline
