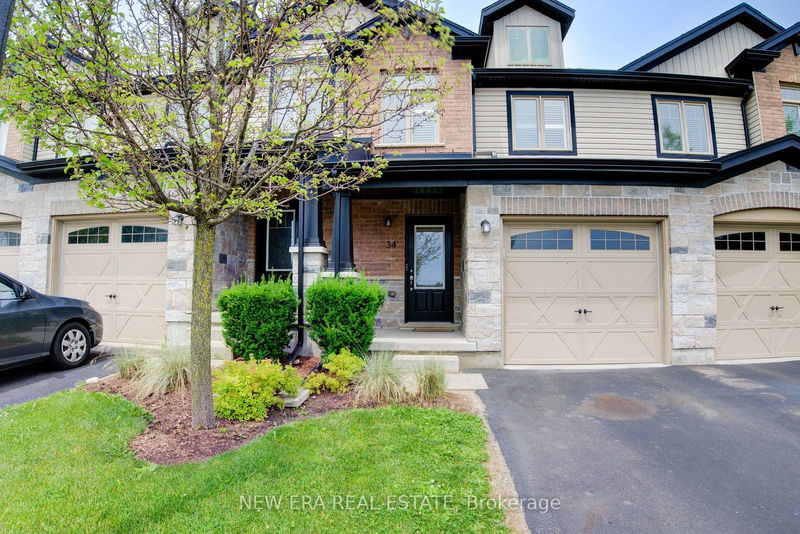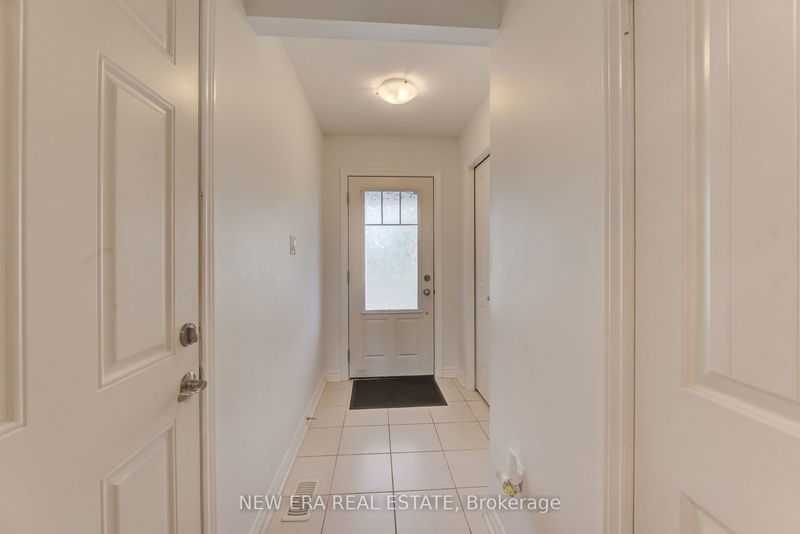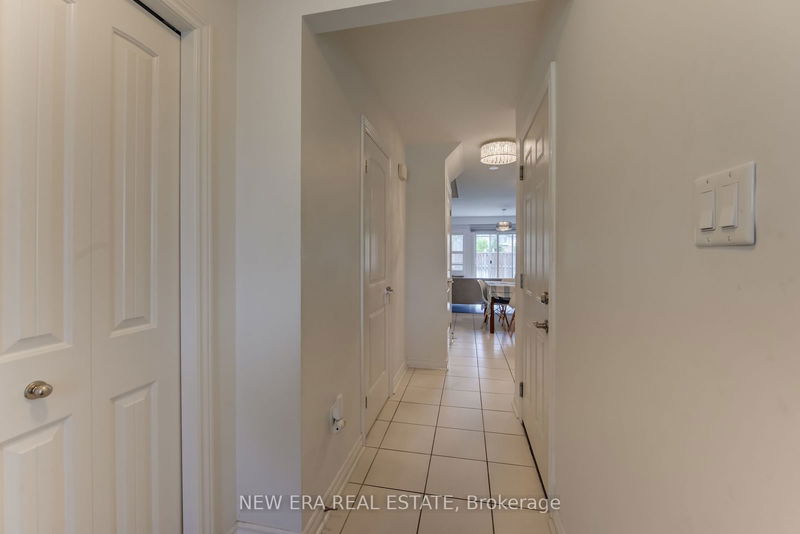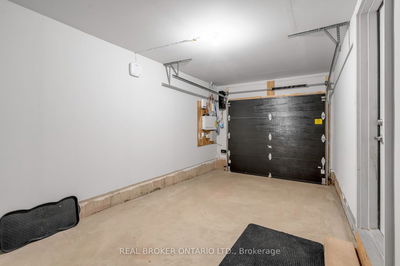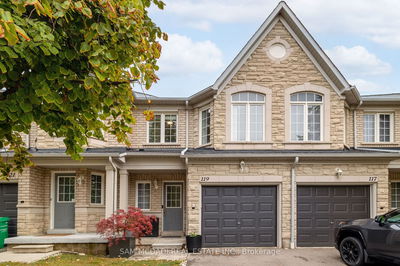34 Arlington
Pine Ridge | Guelph
$739,000.00
Listed 19 days ago
- 3 bed
- 3 bath
- 1200-1399 sqft
- 2.0 parking
- Condo Townhouse
Instant Estimate
$722,585
-$16,415 compared to list price
Upper range
$767,939
Mid range
$722,585
Lower range
$677,232
Property history
- Sep 18, 2024
- 19 days ago
Price Change
Listed for $739,000.00 • 5 days on market
- Jul 25, 2024
- 2 months ago
Terminated
Listed for $740,000.00 • about 2 months on market
Location & area
Schools nearby
Home Details
- Description
- Welcome to this stylish and spacious 3-bedroom, 3-bathroom condo townhome situated in a highly desirable Guelph neighbourhood. This beautifully maintained residence offers a perfect blend of modern design, convenience, and low-maintenance living. Step into this inviting home, where you'll be greeted by an open-concept main floor featuring a bright and spacious living room. Large windows flood the space with natural light, highlighting the contemporary finishes and high-quality materials throughout. The finished basement provides plenty of potential for customization. Enjoy the convenience of condo living with the added benefit of outdoor space. The private patio is perfect for outdoor dining, barbecues, or simply relaxing. An attached single-car garage and additional driveway parking provide ample space for vehicles and storage. It's the perfect place to call home for those seeking a vibrant, low-maintenance lifestyle.
- Additional media
- -
- Property taxes
- $4,128.00 per year / $344.00 per month
- Condo fees
- $434.00
- Basement
- Finished
- Basement
- Full
- Year build
- 6-10
- Type
- Condo Townhouse
- Bedrooms
- 3
- Bathrooms
- 3
- Pet rules
- Restrict
- Parking spots
- 2.0 Total | 1.0 Garage
- Parking types
- Owned
- Floor
- -
- Balcony
- None
- Pool
- -
- External material
- Brick
- Roof type
- -
- Lot frontage
- -
- Lot depth
- -
- Heating
- Forced Air
- Fire place(s)
- N
- Locker
- None
- Building amenities
- Bbqs Allowed
- Main
- Kitchen
- 13’5” x 10’10”
- Living
- 17’2” x 13’0”
- Bathroom
- 2’11” x 6’11”
- 2nd
- Prim Bdrm
- 17’2” x 13’2”
- 2nd Br
- 8’0” x 13’5”
- 3rd Br
- 8’8” x 9’10”
- Bathroom
- 26’3” x 8’4”
- Bsmt
- Family
- 26’3” x 12’6”
- Bathroom
- 5’8” x 7’12”
- Utility
- 8’5” x 12’11”
Listing Brokerage
- MLS® Listing
- X9357317
- Brokerage
- NEW ERA REAL ESTATE
Similar homes for sale
These homes have similar price range, details and proximity to 34 Arlington

