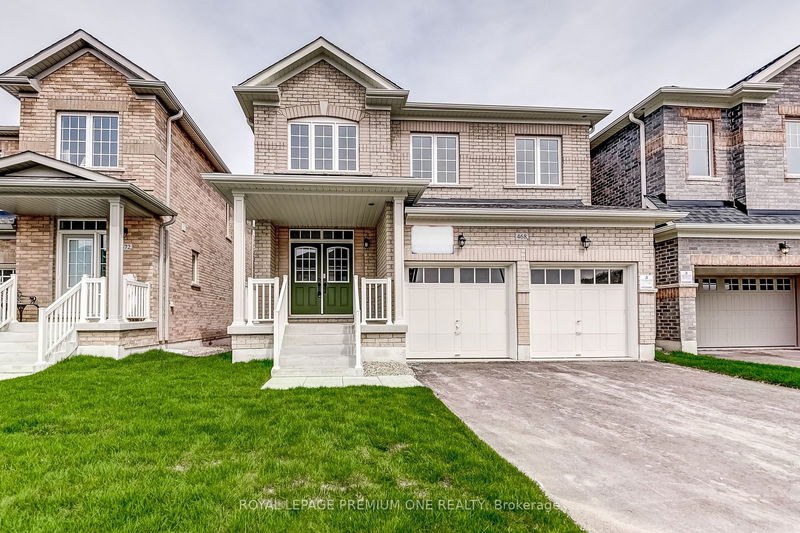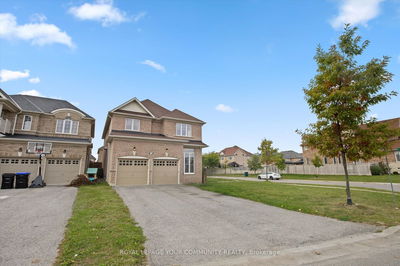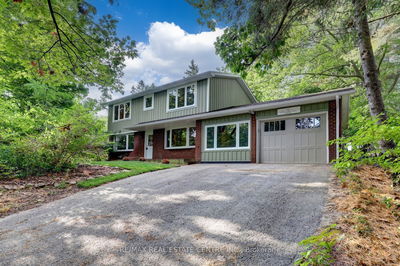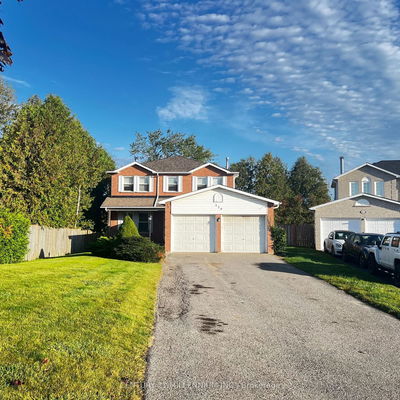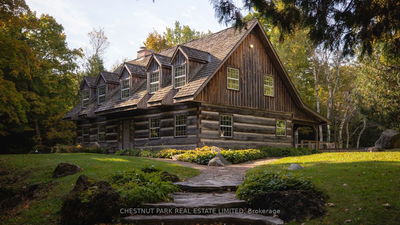468 Black Cherry
Shelburne | Shelburne
$999,000.00
Listed 19 days ago
- 4 bed
- 3 bath
- 2500-3000 sqft
- 6.0 parking
- Detached
Instant Estimate
$998,595
-$405 compared to list price
Upper range
$1,083,710
Mid range
$998,595
Lower range
$913,479
Property history
- Now
- Listed on Sep 19, 2024
Listed for $999,000.00
19 days on market
- May 14, 2024
- 5 months ago
Sold for $1,030,000.00
Listed for $1,054,000.00 • 5 days on market
Location & area
Schools nearby
Home Details
- Description
- Ravine Lot With Stunning Views! Approx. 115' Deep. Brand New Detached Home W/ Walk Out Basement Built by Fieldgate Homes. 4 Bedrooms Plus 2nd Floor Loft. Approx. 2507 square feet of luxury living. Double front door entry and Side Entrance Leading to Basement, Upgraded hardwood flooring, 9' main floor ceiling, oak staircase, Gas fireplace, upgraded kitchen, Quartz Counter Tops and Center Island Main Floor Laundry with Mud Room. New KitchenAid Upgraded stainless steel kitchen appliances. open concept floor plan, family sized kitchen combined with breakfast area. One of the Newest and best subdivisions in Shelburne! Step away from Great Amenities Retail Stores, Coffee Shops, Shopping, LCBO and More.... Hardwood flooring, oak staircase, chefs kitchen. Full 7 year Tarion Warranty included. Don't miss this one!
- Additional media
- https://youtu.be/ybLp7256mlw
- Property taxes
- $0.00 per year / $0.00 per month
- Basement
- Full
- Basement
- Sep Entrance
- Year build
- New
- Type
- Detached
- Bedrooms
- 4
- Bathrooms
- 3
- Parking spots
- 6.0 Total | 2.0 Garage
- Floor
- -
- Balcony
- -
- Pool
- None
- External material
- Brick
- Roof type
- -
- Lot frontage
- -
- Lot depth
- -
- Heating
- Forced Air
- Fire place(s)
- Y
- Main
- Kitchen
- 17’7” x 11’11”
- Breakfast
- 17’7” x 11’11”
- Family
- 16’2” x 11’6”
- Dining
- 19’0” x 11’8”
- Living
- 19’0” x 11’8”
- Laundry
- 13’2” x 6’0”
- 2nd
- Prim Bdrm
- 16’10” x 13’8”
- 2nd Br
- 10’12” x 10’12”
- 3rd Br
- 16’1” x 10’12”
- 4th Br
- 16’10” x 10’3”
- Loft
- 11’7” x 6’10”
Listing Brokerage
- MLS® Listing
- X9357356
- Brokerage
- ROYAL LEPAGE PREMIUM ONE REALTY
Similar homes for sale
These homes have similar price range, details and proximity to 468 Black Cherry
