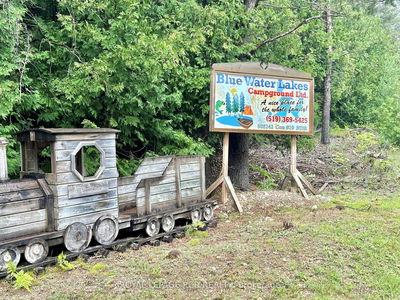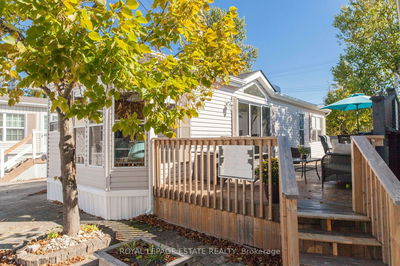MH12 - 684138 Sideroad 30
Rural Chatsworth | Chatsworth
$269,900.00
Listed 19 days ago
- 2 bed
- 1 bath
- 1100-1500 sqft
- 5.0 parking
- Mobile/Trailer
Instant Estimate
$259,358
-$10,542 compared to list price
Upper range
$326,055
Mid range
$259,358
Lower range
$192,661
Property history
- Now
- Listed on Sep 18, 2024
Listed for $269,900.00
19 days on market
Location & area
Schools nearby
Home Details
- Description
- Discover vibrant living at LutherRanch, where this delightful 2-bedroom, 1-bath mobile home awaits you! Nestled on an expansive premium corner lot, this gem features an airy open-concept kitchen and living area, complete with a gas fireplace for cozy evenings. Unwind in the 160SF 3-season screened-in sunroom or soak up the sunshine on the spacious front and back decks. Read a book under the shade trees! The property boasts a detached insulated garage and 2 sheds with hydroperfect for your hobbies and storage. Stay comfortable year-round with a gas furnace and central air, and enjoy the convenience of in-suite laundry. With an annual lease fee of just $3250 ($271/month) covering water, community sewer, garbage/recycling, land and park use, youll have access to a treasure trove of activities at Robson Lake! From canoeing and kayaking to swimming and mini-golf, every day brings a new adventure. Engage in shuffleboard, horseshoes, volleyball, and explore scenic trails. Located just 15 minutes from Markdale and 25 minutes from Owen Sound, you'll have quick access to hospitals, groceries, dining and more. Dive into a lifestyle of leisure and excitement this opportunity is too good to miss!
- Additional media
- https://youtu.be/waf8kuJBE7U
- Property taxes
- $641.01 per year / $53.42 per month
- Basement
- None
- Year build
- 16-30
- Type
- Mobile/Trailer
- Bedrooms
- 2
- Bathrooms
- 1
- Parking spots
- 5.0 Total | 1.0 Garage
- Floor
- -
- Balcony
- -
- Pool
- None
- External material
- Vinyl Siding
- Roof type
- -
- Lot frontage
- -
- Lot depth
- -
- Heating
- Forced Air
- Fire place(s)
- Y
- Main
- Living
- 16’12” x 14’9”
- Kitchen
- 15’7” x 14’8”
- Prim Bdrm
- 14’9” x 12’8”
- Br
- 11’7” x 9’11”
Listing Brokerage
- MLS® Listing
- X9358467
- Brokerage
- CHESTNUT PARK REAL ESTATE LIMITED
Similar homes for sale
These homes have similar price range, details and proximity to 684138 Sideroad 30









