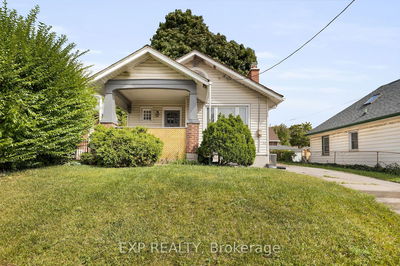64 Smith
East L | London
$499,000.00
Listed 19 days ago
- 2 bed
- 2 bath
- 1100-1500 sqft
- 2.0 parking
- Detached
Instant Estimate
$488,809
-$10,191 compared to list price
Upper range
$574,364
Mid range
$488,809
Lower range
$403,253
Property history
- Sep 19, 2024
- 19 days ago
Price Change
Listed for $499,000.00 • 18 days on market
- Aug 13, 2024
- 2 months ago
Terminated
Listed for $529,000.00 • about 1 month on market
- Jul 31, 2020
- 4 years ago
Sold for $350,200.00
Listed for $299,900.00 • 5 days on market
- Mar 4, 2011
- 14 years ago
Sold for $139,900.00
Listed for $129,900.00 • 9 days on market
- Feb 17, 2002
- 23 years ago
Sold for $99,900.00
Listed for $99,900.00 • 12 days on market
- Jun 9, 2001
- 23 years ago
Expired
Listed for $105,900.00 • 4 months on market
Location & area
Schools nearby
Home Details
- Description
- Welcome to 64 Smith Street! 13/4 Storey home situated on one of East London's nicest streets, steps to walking and biking trails along the Thames. hardwood floors throughout, main level features front entrance mud room, living room with French doors, den with period fireplace/mantle (decorative only), delightful kitchen updated (2021) with lots of natural light, separate dining area with newer patio door (2023) leading to a spacious private deck (2023) and your backyard oasis, 2 generous sized bedrooms & 4 piece bath upstairs. lower level features a 3 piece bath (2023) laundry area, lots of room for a craft/hobby room or other possibilities, Other updates include all new windows (except 2 stained glass) & back door (2024) & roof shingles (2021). Great location convenient to shopping, schools, hospitals, bus routes & parks, You won't be disappointed!
- Additional media
- https://tours.upnclose.com/s/idx/240436
- Property taxes
- $2,017.00 per year / $168.08 per month
- Basement
- Full
- Basement
- Unfinished
- Year build
- 100+
- Type
- Detached
- Bedrooms
- 2
- Bathrooms
- 2
- Parking spots
- 2.0 Total
- Floor
- -
- Balcony
- -
- Pool
- None
- External material
- Vinyl Siding
- Roof type
- -
- Lot frontage
- -
- Lot depth
- -
- Heating
- Forced Air
- Fire place(s)
- N
- Main
- Living
- 49’3” x 32’10”
- Dining
- 42’8” x 36’1”
- Kitchen
- 36’1” x 32’10”
- Den
- 36’1” x 36’1”
- Upper
- Br
- 39’4” x 39’4”
- Br
- 36’1” x 32’10”
- Bathroom
- 0’0” x 0’0”
- Bsmt
- Laundry
- 42’8” x 32’10”
- Other
- 59’1” x 39’4”
- Other
- 32’10” x 32’10”
- Bathroom
- 0’0” x 0’0”
Listing Brokerage
- MLS® Listing
- X9358492
- Brokerage
- STREETCITY REALTY INC.
Similar homes for sale
These homes have similar price range, details and proximity to 64 Smith









