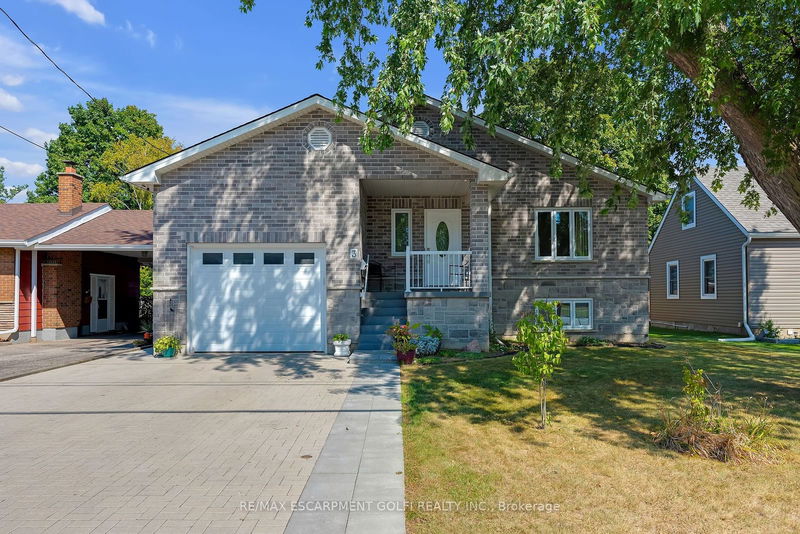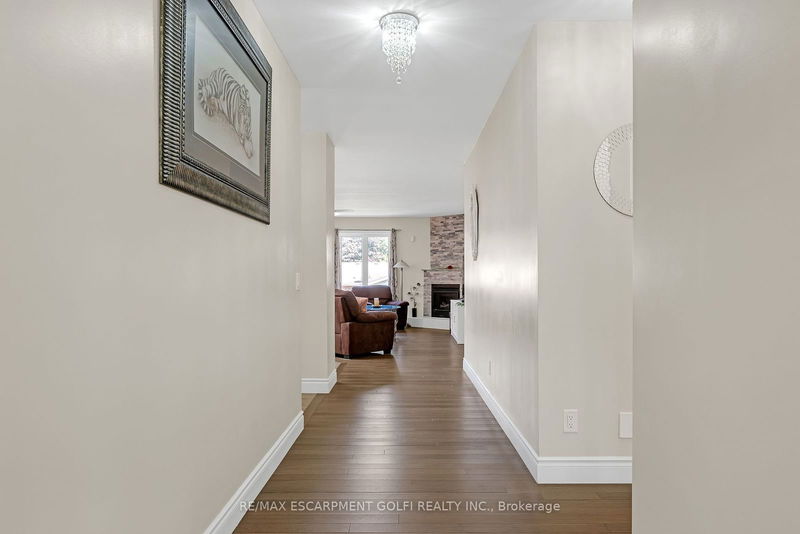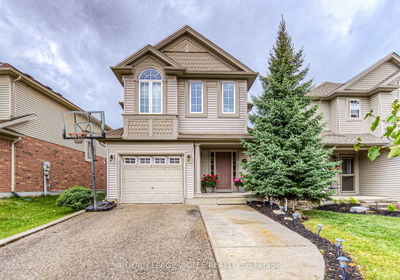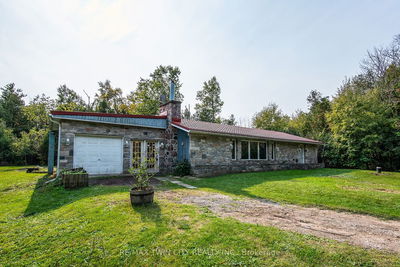3 Morton
| Brantford
$939,000.00
Listed 20 days ago
- 3 bed
- 3 bath
- 1500-2000 sqft
- 5.0 parking
- Detached
Instant Estimate
$921,992
-$17,008 compared to list price
Upper range
$998,081
Mid range
$921,992
Lower range
$845,903
Property history
- Now
- Listed on Sep 17, 2024
Listed for $939,000.00
20 days on market
- Jul 10, 2024
- 3 months ago
Expired
Listed for $939,900.00 • 2 months on market
Location & area
Schools nearby
Home Details
- Description
- Welcome Home to 3 Morton Avenue - this newly built stunning custom-built bungalow features 3+2 bedrooms, 3 bathrooms, and 3,000 sq. ft. of living space, including a 1,615 sq. ft. main floor. The home boasts a brick and stone exterior, a double-wide interlock stone driveway and the main floor boasts an open concept Kitchen dining and Family room, featuring 3/4" hardwood floors, ceramic tiles, a gas fireplace, a skylight and a central vacuum. The primary bedroom offers a 3-piece ensuite with quartz countertops. The bright and spacious main bathroom features a Skylight, a double sink and a 6-foot tub. The lower level, with a separate entrance, includes 2 bedrooms, a kitchen with a gas stove, a living room with both cork flooring, and ceramic tiles. Additional amenities include a steam sauna and water UV filtration system. an owned tankless hot water heater and a large shed with a cement floor. Located minutes from the 403 and a future Costco, with schools within walking distance, this home offers convenience and accessibility - ideal for families.
- Additional media
- -
- Property taxes
- $5,226.37 per year / $435.53 per month
- Basement
- Finished
- Basement
- Full
- Year build
- 0-5
- Type
- Detached
- Bedrooms
- 3 + 2
- Bathrooms
- 3
- Parking spots
- 5.0 Total | 1.0 Garage
- Floor
- -
- Balcony
- -
- Pool
- None
- External material
- Brick
- Roof type
- -
- Lot frontage
- -
- Lot depth
- -
- Heating
- Forced Air
- Fire place(s)
- Y
- Main
- Foyer
- 10’11” x 6’8”
- 2nd Br
- 12’7” x 10’6”
- 3rd Br
- 10’12” x 8’1”
- Laundry
- 13’6” x 5’7”
- Family
- 18’5” x 12’1”
- Kitchen
- 17’11” x 11’2”
- Dining
- 12’8” x 12’1”
- Prim Bdrm
- 14’4” x 12’11”
- Bsmt
- 4th Br
- 15’10” x 13’9”
- 5th Br
- 14’1” x 10’4”
- Kitchen
- 15’5” x 10’4”
- Rec
- 16’9” x 14’1”
Listing Brokerage
- MLS® Listing
- X9358714
- Brokerage
- RE/MAX ESCARPMENT GOLFI REALTY INC.
Similar homes for sale
These homes have similar price range, details and proximity to 3 Morton









