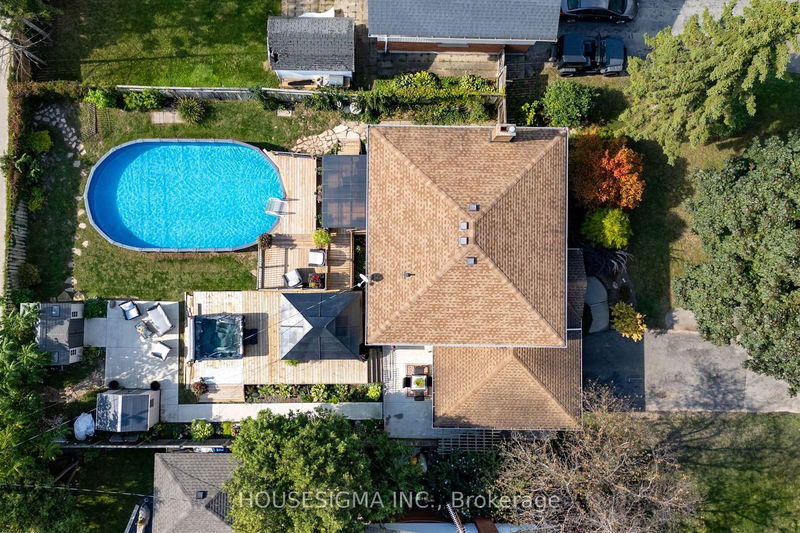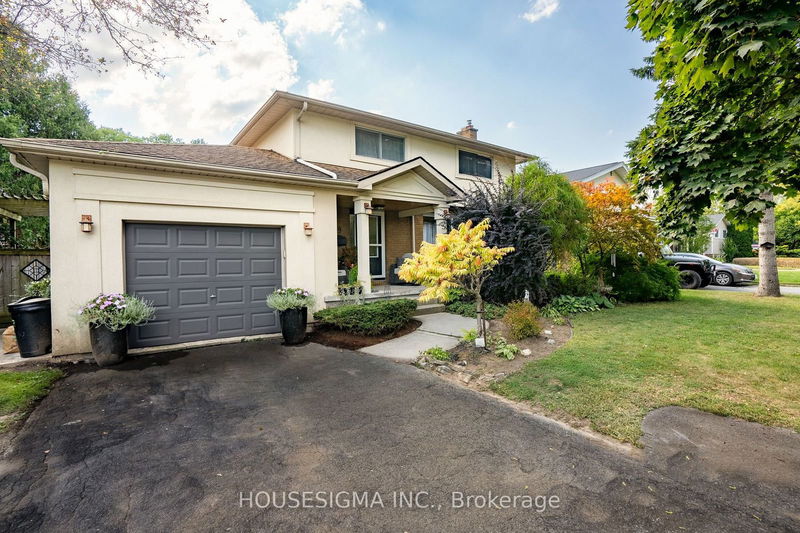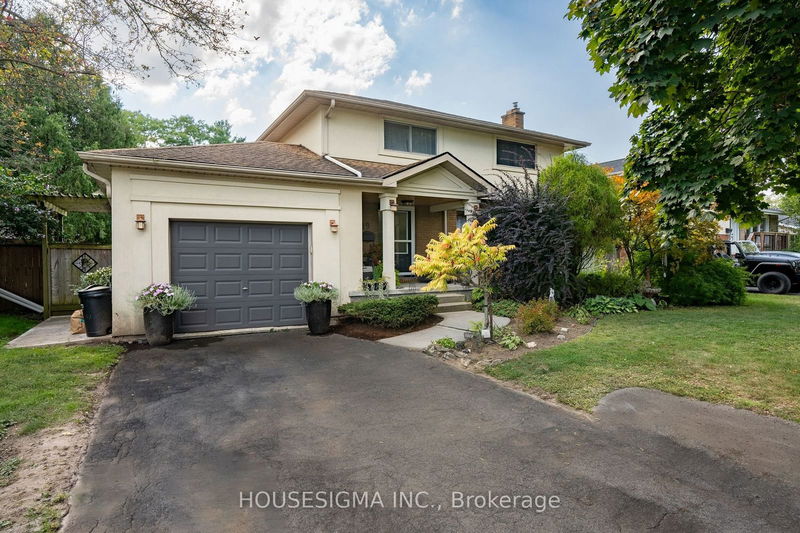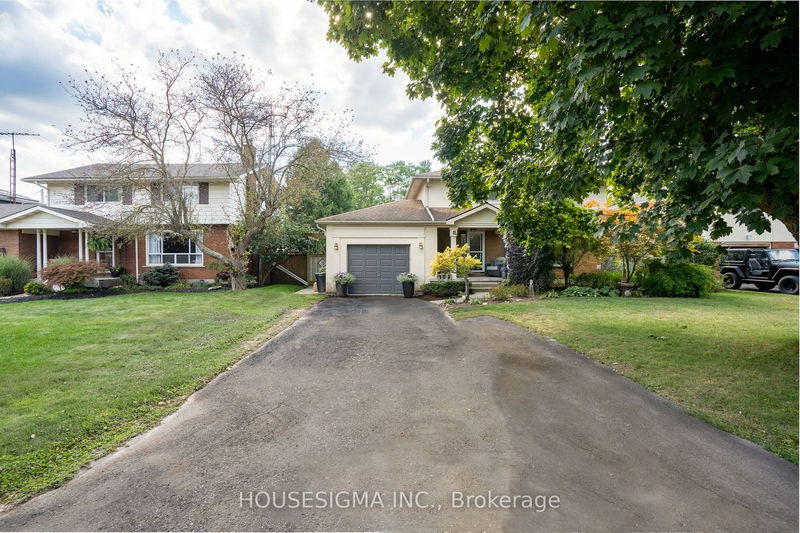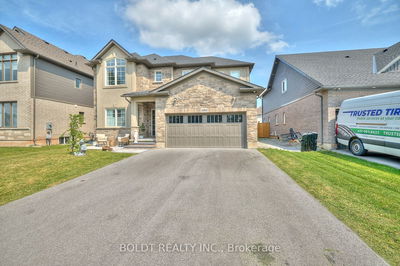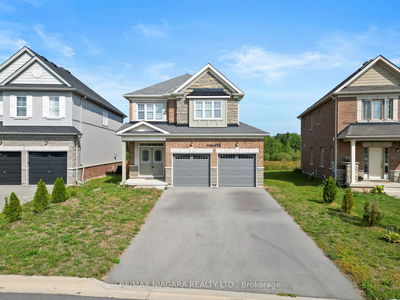19 Claremount
| Welland
$749,900.00
Listed 19 days ago
- 4 bed
- 2 bath
- 1100-1500 sqft
- 4.0 parking
- Detached
Instant Estimate
$708,523
-$41,378 compared to list price
Upper range
$775,933
Mid range
$708,523
Lower range
$641,112
Property history
- Sep 19, 2024
- 19 days ago
Price Change
Listed for $749,900.00 • 9 days on market
Location & area
Schools nearby
Home Details
- Description
- Welcome to your private oasis! This stunning 2-storey home, boasting a modern stucco faade, offers 1,962 square feet of luxurious living space. Featuring 4 spacious bedrooms and 2 bathrooms, this home is designed with comfort and elegance in mind. Step inside to an inviting open-concept kitchen, perfect for entertaining, with seamless access to the breathtaking backyard. Your outdoor retreat includes a saltwater pool, a soothing hot tub, and two private decks, all surrounded by lush landscaping. The fully fenced pool area ensures privacy, while a stylish wrap-around deck provides ample space for hosting guests. For added convenience, theres a court-style patio off the heated and insulated garage, ideal for additional outdoor gatherings. The fully finished basement includes a cozy family room and an extra bedroom, making it perfect for guests or extended family. This backyard paradise, combined with luxury indoor spaces, creates the perfect blend of comfort and sophistication.
- Additional media
- https://www.youtube.com/watch?v=NW3-X2bfiV4
- Property taxes
- $3,608.01 per year / $300.67 per month
- Basement
- Finished
- Basement
- Full
- Year build
- 16-30
- Type
- Detached
- Bedrooms
- 4 + 1
- Bathrooms
- 2
- Parking spots
- 4.0 Total | 1.0 Garage
- Floor
- -
- Balcony
- -
- Pool
- Abv Grnd
- External material
- Stucco/Plaster
- Roof type
- -
- Lot frontage
- -
- Lot depth
- -
- Heating
- Forced Air
- Fire place(s)
- N
- Main
- Living
- 18’0” x 13’1”
- Dining
- 9’11” x 13’1”
- Kitchen
- 17’11” x 10’8”
- 2nd
- Prim Bdrm
- 14’8” x 11’4”
- 2nd Br
- 9’4” x 13’11”
- 3rd Br
- 10’9” x 10’9”
- 4th Br
- 8’9” x 7’4”
- Bsmt
- Family
- 20’0” x 14’9”
- Br
- 14’12” x 8’5”
- Laundry
- 12’2” x 8’5”
Listing Brokerage
- MLS® Listing
- X9358822
- Brokerage
- HOUSESIGMA INC.
Similar homes for sale
These homes have similar price range, details and proximity to 19 Claremount
