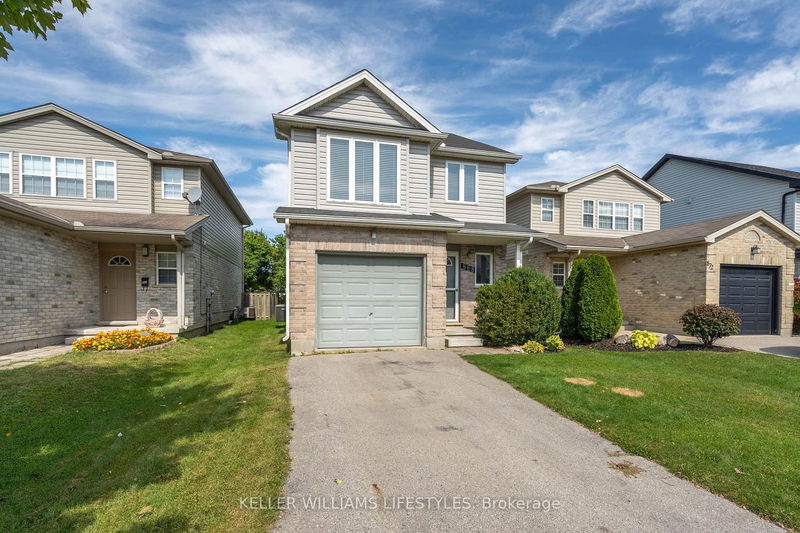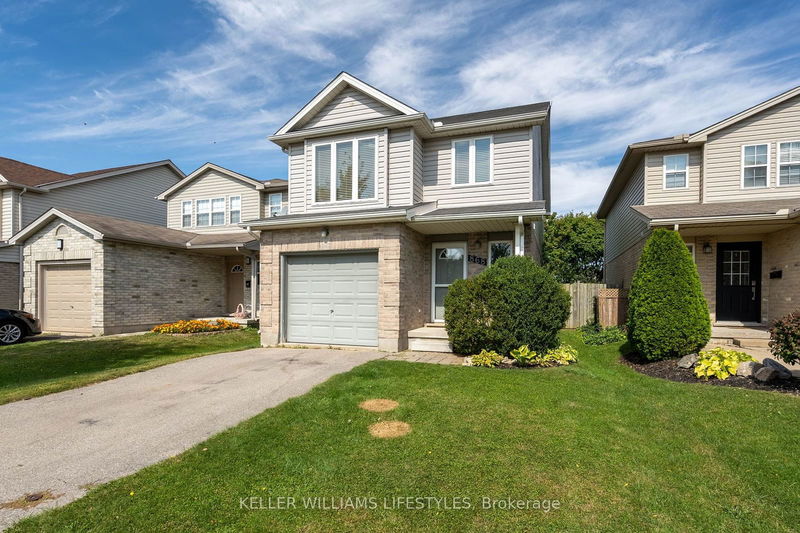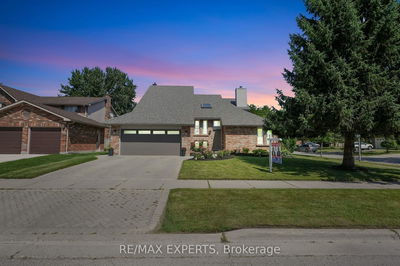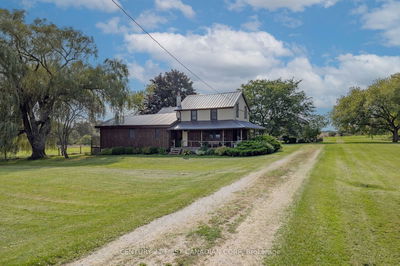868 Marigold
North C | London
$570,000.00
Listed 20 days ago
- 3 bed
- 2 bath
- 1100-1500 sqft
- 3.0 parking
- Detached
Instant Estimate
$597,971
+$27,971 compared to list price
Upper range
$628,337
Mid range
$597,971
Lower range
$567,604
Property history
- Sep 19, 2024
- 20 days ago
Price Change
Listed for $570,000.00 • 13 days on market
- Jul 17, 2006
- 18 years ago
Sold for $191,000.00
Listed for $194,900.00 • about 2 months on market
Location & area
Schools nearby
Home Details
- Description
- Welcome to 868 Marigold Street, a cute and cozy 3 bedroom, 1+1 bath home with a beautiful fenced back yard. This delightful home is totally move in ready. That's right! This family friendly home is ready for you to simply unpack and relax. The kitchen is open to the combined living/dining area which has access to the lovely back garden. Upstairs is a stunning sun soaked 16'x10 family room with a large window - great for family games and entertaining. Along from that are 3 bedrooms and a full bath. The basement is impatiently waiting for your imagination to express itself. If you believe this may be the home for you, call your realtor asap. This beautiful home was built in 2005 and is 1308 sq ft above grade. It has forced air gas heating and central air. Schools are nearby, 3 parks within a 6 minute walk, rec centre nearby, bus stop 2 minutes away, sports fields, track, pools, & basketball courts all nearby; + shopping, restaurants, malls & hospitals all nearby.
- Additional media
- https://listings.walkthrumedia.ca/sites/xazabbm/unbranded
- Property taxes
- $3,362.00 per year / $280.17 per month
- Basement
- Full
- Basement
- Unfinished
- Year build
- 16-30
- Type
- Detached
- Bedrooms
- 3
- Bathrooms
- 2
- Parking spots
- 3.0 Total | 1.0 Garage
- Floor
- -
- Balcony
- -
- Pool
- None
- External material
- Brick
- Roof type
- -
- Lot frontage
- -
- Lot depth
- -
- Heating
- Forced Air
- Fire place(s)
- N
- Ground
- Foyer
- 4’5” x 11’9”
- Dining
- 18’2” x 10’8”
- Living
- 18’2” x 10’8”
- Kitchen
- 10’8” x 7’3”
- 2nd
- Powder Rm
- 7’6” x 2’12”
- Family
- 15’11” x 10’12”
- Prim Bdrm
- 12’0” x 10’7”
- 2nd Br
- 10’8” x 7’11”
- 3rd Br
- 9’1” x 8’3”
- Bathroom
- 7’10” x 4’11”
Listing Brokerage
- MLS® Listing
- X9358884
- Brokerage
- KELLER WILLIAMS LIFESTYLES
Similar homes for sale
These homes have similar price range, details and proximity to 868 Marigold









