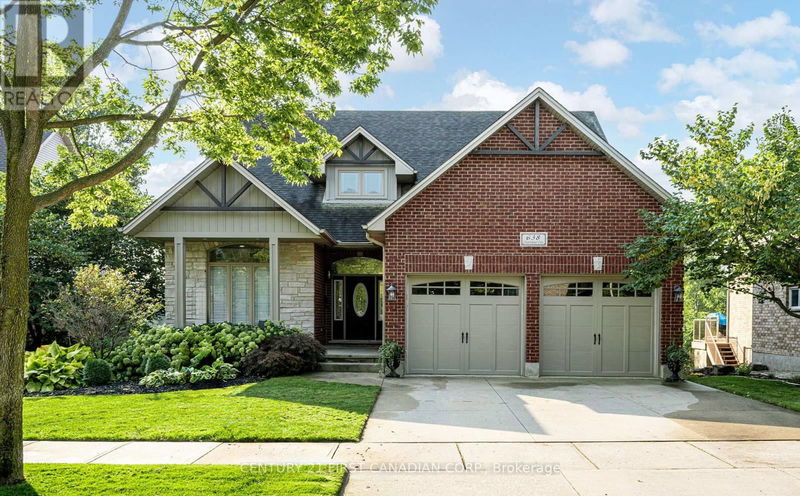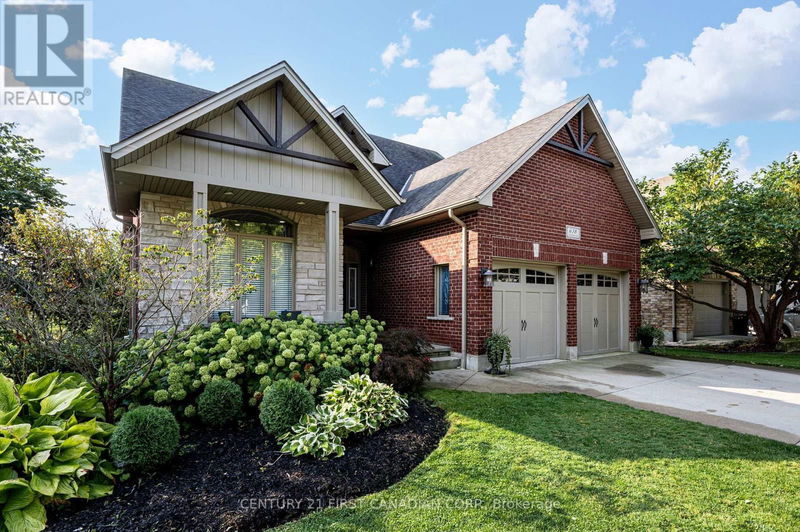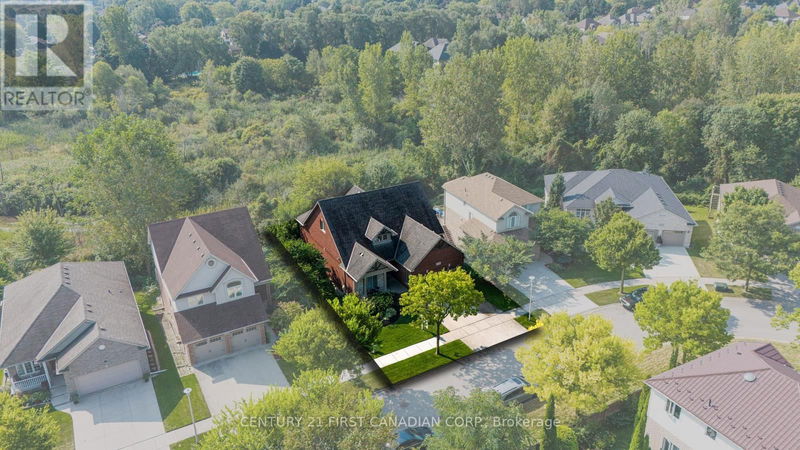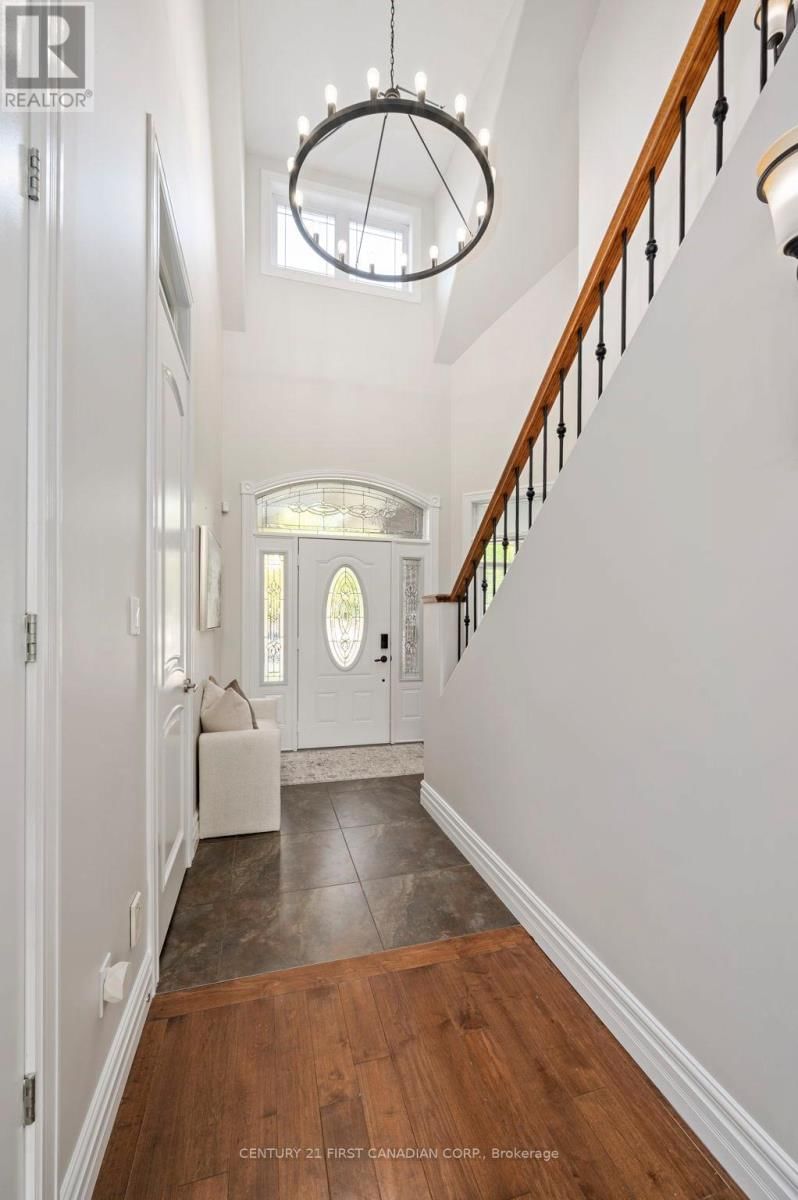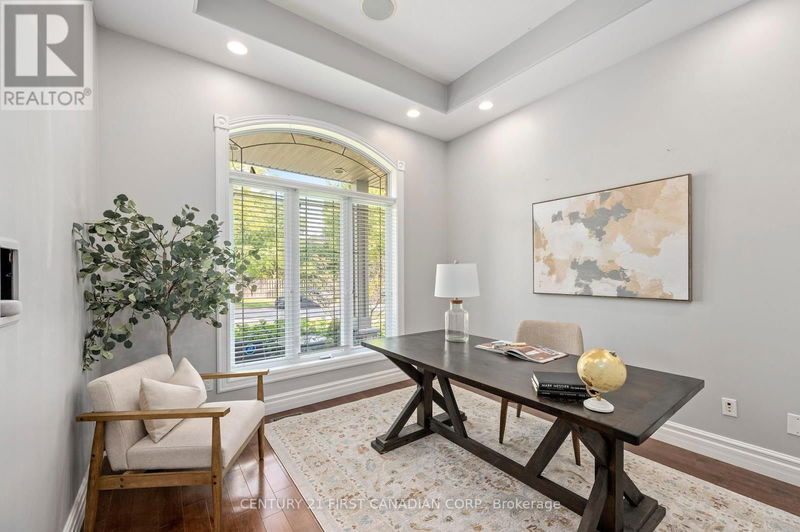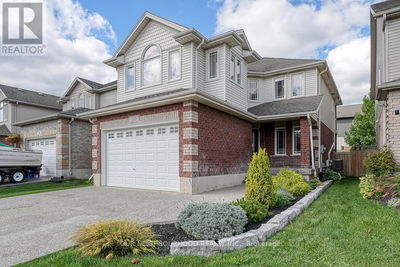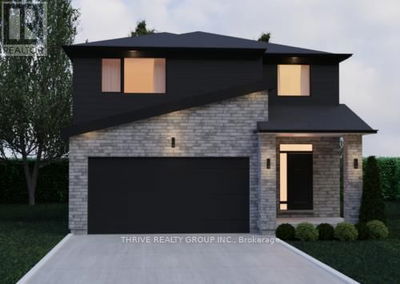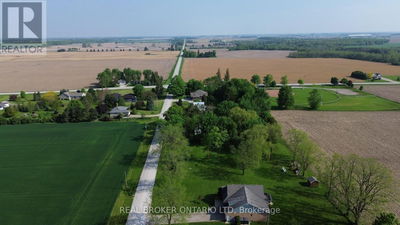638 CLEARWATER
North B | London
$1,299,900.00
Listed 23 days ago
- 3 bed
- 4 bath
- - sqft
- 4 parking
- Single Family
Property history
- Now
- Listed on Sep 19, 2024
Listed for $1,299,900.00
23 days on market
Location & area
Schools nearby
Home Details
- Description
- Welcome to 638 Clearwater Crescent, a stunning 3,517 sq ft home in one of North London's most desirable neighbourhoods. Ideally located near top-rated schools, shopping, and amenities, this home combines luxury and convenience. Plus, it backs onto green space that will never be developed, offering lasting privacy and tranquility. Step into the grand foyer with its 21-foot ceilings, leading to an open-concept main floor featuring 12-foot ceilings, crown molding, and custom cabinetry throughout. The newly renovated kitchen (2021) boasts an oversized island, modern fixtures, built-in appliances, and a speaker system. Enjoy the walkout patio with peaceful ravine and green space views. The main floor features a spacious primary bedroom with a walk-through closet and a luxurious ensuite, along with a laundry room offering plenty of storage. The south-facing lot boasts tall windows overlooking a patio that spans the width of the home. Upstairs, there are two large bedrooms, a four-piece bathroom, and a cozy sitting area. The fully finished walk-out basement is an entertainer's dream, complete with a custom bar, 100-inch HD projector, pool table, shuffleboard, heated floors, an aquarium, and a screened-in porch with an in-ground hot tub. Step outside to a beautiful backyard that backs onto green space, perfect for hosting or unwinding. Located at 638 Clearwater Crescent in North London, this home offers a stylish, upgraded living experience. Don't miss your chance to make it yours! **** EXTRAS **** pool tables, shuffle board, projection screen and projector (id:39198)
- Additional media
- https://listings.arccreative.ca/sites/geoarqz/unbranded
- Property taxes
- $8,361.00 per year / $696.75 per month
- Basement
- Finished, Walk out, N/A
- Year build
- -
- Type
- Single Family
- Bedrooms
- 3 + 1
- Bathrooms
- 4
- Parking spots
- 4 Total
- Floor
- -
- Balcony
- -
- Pool
- -
- External material
- Brick | Aluminum siding
- Roof type
- -
- Lot frontage
- -
- Lot depth
- -
- Heating
- Forced air, Natural gas
- Fire place(s)
- 2
- Main level
- Kitchen
- 9’10” x 24’6”
- Living room
- 19’7” x 18’4”
- Dining room
- 9’10” x 10’10”
- Primary Bedroom
- 14’4” x 17’5”
- Office
- 10’7” x 11’11”
- Second level
- Bedroom 2
- 10’7” x 17’1”
- Bedroom 3
- 12’5” x 17’1”
- Loft
- 9’11” x 13’8”
- Basement
- Bedroom 4
- 13’8” x 11’10”
- Recreational, Games room
- 40’3” x 24’10”
Listing Brokerage
- MLS® Listing
- X9358300
- Brokerage
- CENTURY 21 FIRST CANADIAN CORP.
Similar homes for sale
These homes have similar price range, details and proximity to 638 CLEARWATER
