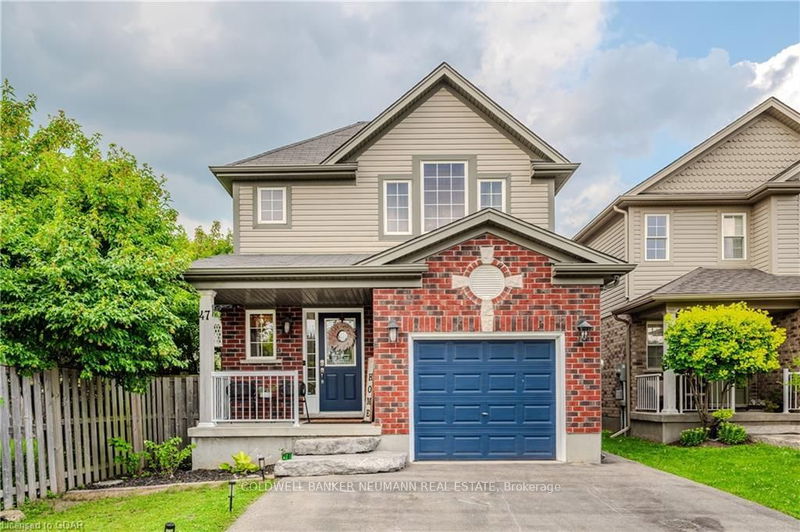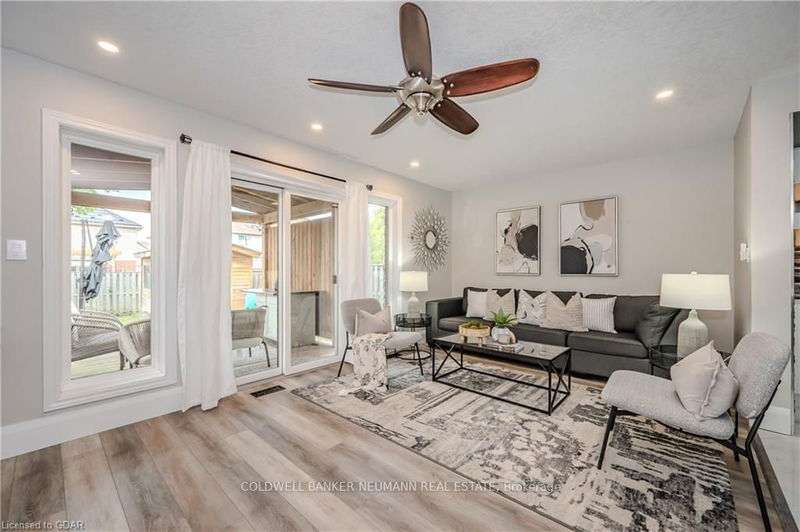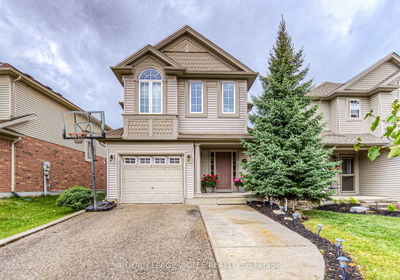47 Bowen
Brant | Guelph
$889,900.00
Listed 18 days ago
- 3 bed
- 3 bath
- 1500-2000 sqft
- 3.0 parking
- Detached
Instant Estimate
$861,993
-$27,907 compared to list price
Upper range
$960,259
Mid range
$861,993
Lower range
$763,726
Property history
- Now
- Listed on Sep 19, 2024
Listed for $889,900.00
18 days on market
- Aug 16, 2024
- 2 months ago
Terminated
Listed for $894,900.00 • about 1 month on market
- Jul 25, 2024
- 2 months ago
Terminated
Listed for $929,900.00 • 22 days on market
Location & area
Schools nearby
Home Details
- Description
- This 3 bedroom house is move in ready and there is a possibility for a separate entrance to the basement! The main floor has new vinyl flooring and ceramic tile for a clean and sleek look. The kitchen has also been updated featuring a stylish island and stainless steel appliances. The living room has a lovely electric fireplace and is nice and bright with sliders leading to the rear covered deck. Upstairs you will find 3 bedrooms with a large primary suite with access to the main bathroom. The laundry is conveniently located on the second level complete with a rustic barn door. The basement is finished with a spacious rec room and full 4 piece bathroom and still plenty of space for storage. The backyard oasis is complete with a large deck for entertaining with a hot tub off the deck and a good sized yard. This home is in a great family area with parks, splash pad, walking trails and schools near by.
- Additional media
- https://unbranded.youriguide.com/90jl7_47_bowen_dr_guelph_on/
- Property taxes
- $4,281.57 per year / $356.80 per month
- Basement
- Finished
- Basement
- Full
- Year build
- -
- Type
- Detached
- Bedrooms
- 3
- Bathrooms
- 3
- Parking spots
- 3.0 Total | 1.0 Garage
- Floor
- -
- Balcony
- -
- Pool
- None
- External material
- Brick
- Roof type
- -
- Lot frontage
- -
- Lot depth
- -
- Heating
- Forced Air
- Fire place(s)
- Y
- Main
- Living
- 19’7” x 11’4”
- Kitchen
- 10’3” x 11’11”
- Dining
- 9’4” x 10’2”
- 2nd
- Bathroom
- 3’8” x 4’9”
- Prim Bdrm
- 14’5” x 14’11”
- Bathroom
- 9’2” x 6’12”
- 2nd Br
- 10’5” x 10’12”
- 3rd Br
- 10’0” x 11’2”
- Laundry
- 6’12” x 7’11”
- Bsmt
- Rec
- 19’2” x 21’3”
- Bathroom
- 8’4” x 4’11”
- Utility
- 10’7” x 6’8”
Listing Brokerage
- MLS® Listing
- X9358384
- Brokerage
- COLDWELL BANKER NEUMANN REAL ESTATE
Similar homes for sale
These homes have similar price range, details and proximity to 47 Bowen









