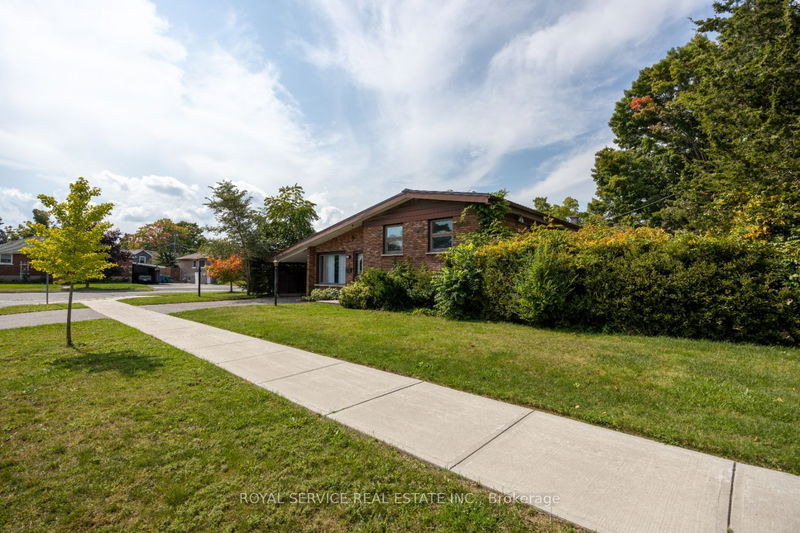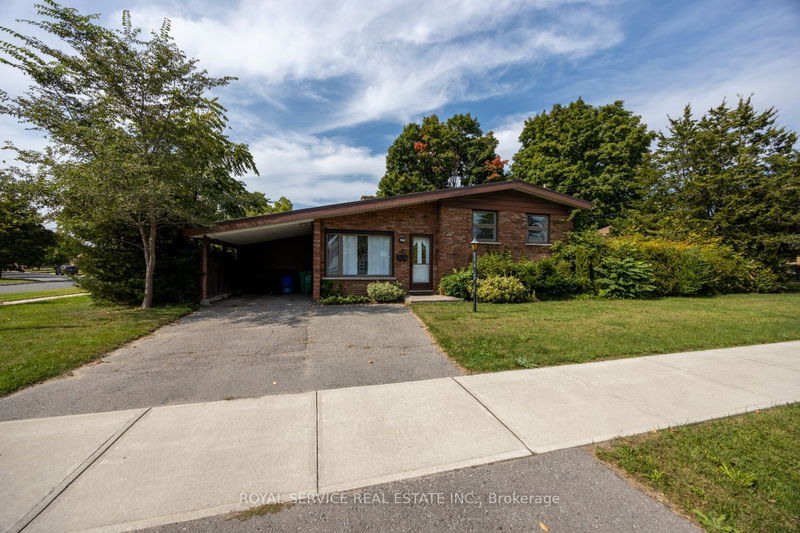650 Harold
Monaghan | Peterborough
$535,000.00
Listed 18 days ago
- 3 bed
- 2 bath
- - sqft
- 3.0 parking
- Detached
Instant Estimate
$539,653
+$4,653 compared to list price
Upper range
$608,646
Mid range
$539,653
Lower range
$470,660
Property history
- Now
- Listed on Sep 20, 2024
Listed for $535,000.00
18 days on market
- Jul 9, 2024
- 3 months ago
Terminated
Listed for $549,900.00 • 2 months on market
- May 27, 2024
- 4 months ago
Terminated
Listed for $599,000.00 • about 1 month on market
Location & area
Schools nearby
Home Details
- Description
- Charming 3 Bedroom Brick Side Split in Desirable South End. This well maintained brick side split seamlessly combines modern amenities with timeless charm. Key features include: A large living room with a wood-burning fireplace, hardwood flooring, and cathedral ceilings. The kitchen features a walk-out to the yard, perfect for alfresco dining and easy outdoor access. Three upper-level bedrooms each with hardwood floors. A generous rec room with retro 70s decor, a 2-piece bath, and a laundry room provides functional and versatile space. Metal roof (2022). Enjoy a private backyard with a large inground concrete pool and gorgeous perennial gardens, perfect for relaxation and entertaining. Situated on a quiet street, this home is a 2 minute walk to the river and boat launch and within walking distance to all amenities.
- Additional media
- https://tour.homeontour.com/bKEMGh2x6?branded=0
- Property taxes
- $4,298.32 per year / $358.19 per month
- Basement
- Part Fin
- Year build
- 51-99
- Type
- Detached
- Bedrooms
- 3
- Bathrooms
- 2
- Parking spots
- 3.0 Total | 1.0 Garage
- Floor
- -
- Balcony
- -
- Pool
- Inground
- External material
- Brick
- Roof type
- -
- Lot frontage
- -
- Lot depth
- -
- Heating
- Forced Air
- Fire place(s)
- Y
- Main
- Living
- 15’12” x 14’3”
- Kitchen
- 8’7” x 14’3”
- 2nd
- Prim Bdrm
- 14’3” x 9’9”
- 2nd Br
- 9’12” x 8’6”
- 3rd Br
- 8’12” x 11’2”
- Bathroom
- 5’4” x 6’9”
- Lower
- Rec
- 20’8” x 14’11”
- Laundry
- 5’8” x 8’10”
- Bathroom
- 4’6” x 5’7”
- Bsmt
- Utility
- 8’7” x 13’1”
Listing Brokerage
- MLS® Listing
- X9359585
- Brokerage
- ROYAL SERVICE REAL ESTATE INC.
Similar homes for sale
These homes have similar price range, details and proximity to 650 Harold









