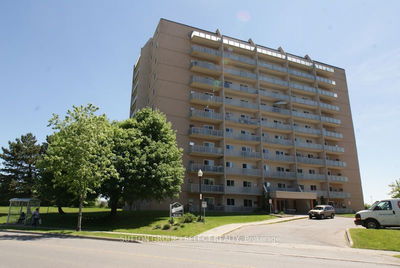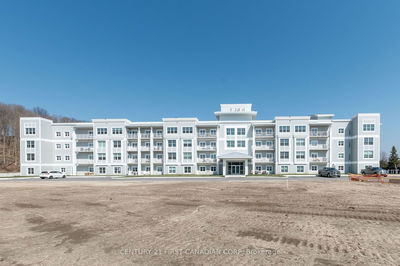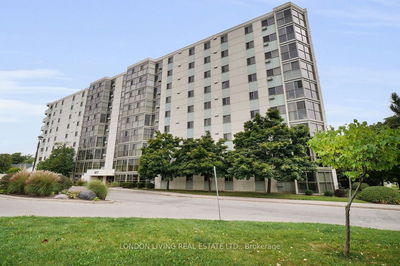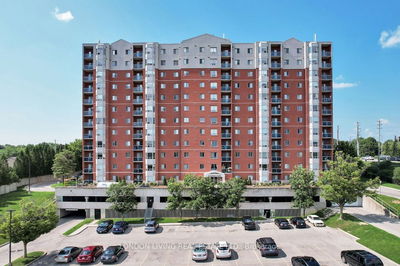305 - 600 GRENFELL
North C | London
$355,900.00
Listed 18 days ago
- 2 bed
- 1 bath
- 900-999 sqft
- 1.0 parking
- Condo Apt
Instant Estimate
$347,572
-$8,328 compared to list price
Upper range
$394,698
Mid range
$347,572
Lower range
$300,446
Property history
- Now
- Listed on Sep 20, 2024
Listed for $355,900.00
18 days on market
- Sep 17, 2020
- 4 years ago
Sold for $229,000.00
Listed for $224,900.00 • 8 days on market
- Feb 4, 2004
- 21 years ago
Sold for $76,900.00
Listed for $76,900.00 • about 1 month on market
Location & area
Schools nearby
Home Details
- Description
- Simply immaculate 2-bedroom condo unit on the 3rd floor of this high-rise apartment in North London. Totally refurbished, and shows BRAND NEW. Nothing to do but to move in and enjoy! Choose any closing date. Luxury vinyl plank laminate flooring, newer baseboards and doors throughout. All new light fixtures. Windows were all replaced. Brand new IKEA kitchen sporting new cupboards, countertop, taps, and white ceramic backsplash. 3 newer appliances. Renovated bath with newer vanity. All painted in neutral tones. Enjoy the living space with wall-to-wall windows. Unit faces west for stunning sunsets in the evenings. Hydro costs only $40 - $44 monthly. Window installation and experior improvements recently completed with costs fully paid. Coin-operated laundry on main floor. Single reserved parking space with additional parking if necessary. Close to UWO, Fanshawe College, Masonville Mall and all other ametities. Easy to show.
- Additional media
- https://unbranded.iguidephotos.com/305_600_grenfell_dr_london_on/
- Property taxes
- $1,415.81 per year / $117.98 per month
- Condo fees
- $431.37
- Basement
- None
- Year build
- -
- Type
- Condo Apt
- Bedrooms
- 2
- Bathrooms
- 1
- Pet rules
- Restrict
- Parking spots
- 1.0 Total
- Parking types
- Common
- Floor
- -
- Balcony
- None
- Pool
- -
- External material
- Concrete
- Roof type
- -
- Lot frontage
- -
- Lot depth
- -
- Heating
- Baseboard
- Fire place(s)
- N
- Locker
- None
- Building amenities
- -
- Main
- Living
- 22’0” x 16’12”
- Dining
- 10’0” x 14’12”
- Kitchen
- 6’12” x 12’12”
- Office
- 12’12” x 16’12”
- Prim Bdrm
- 12’12” x 14’0”
- Br
- 16’0” x 8’0”
- Utility
- 4’12” x 4’12”
Listing Brokerage
- MLS® Listing
- X9359633
- Brokerage
- SUTTON GROUP PREFERRED REALTY INC.
Similar homes for sale
These homes have similar price range, details and proximity to 600 GRENFELL









