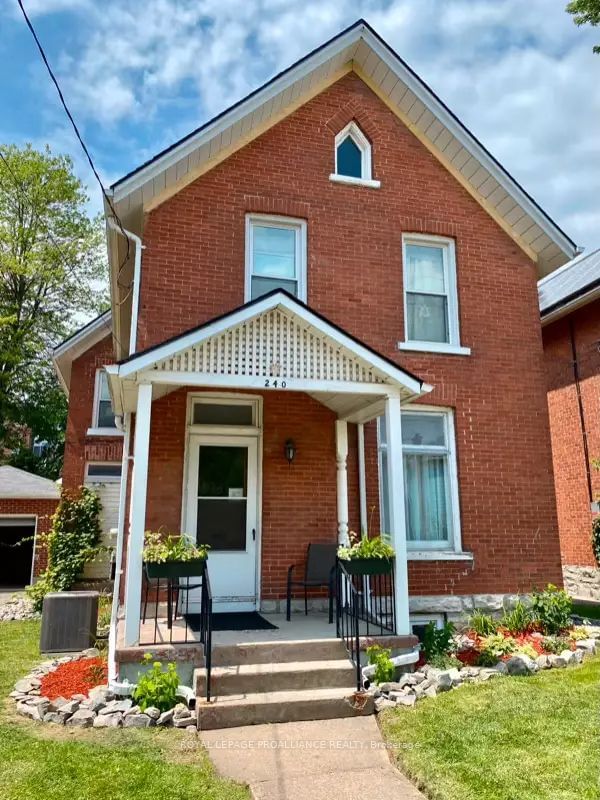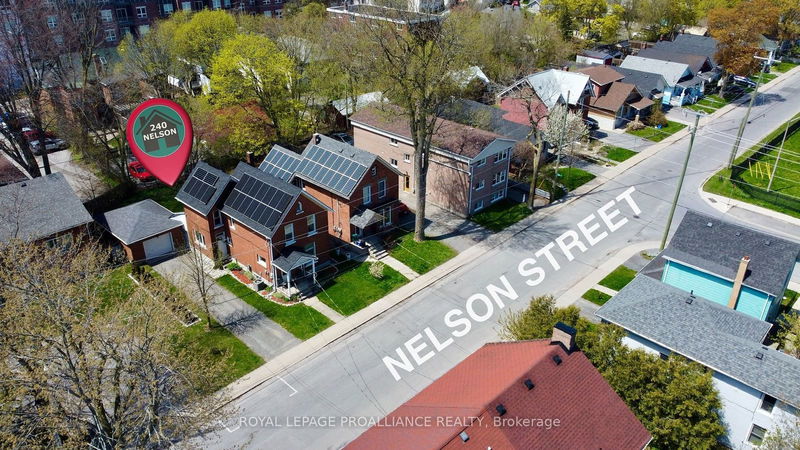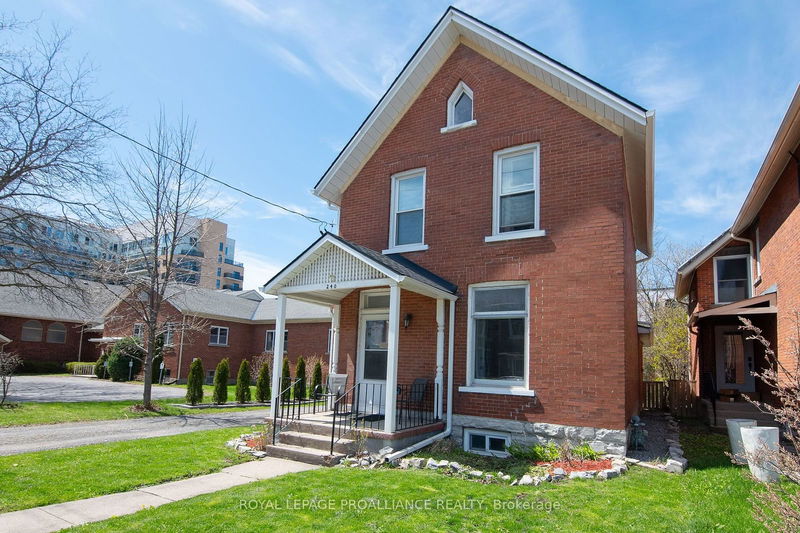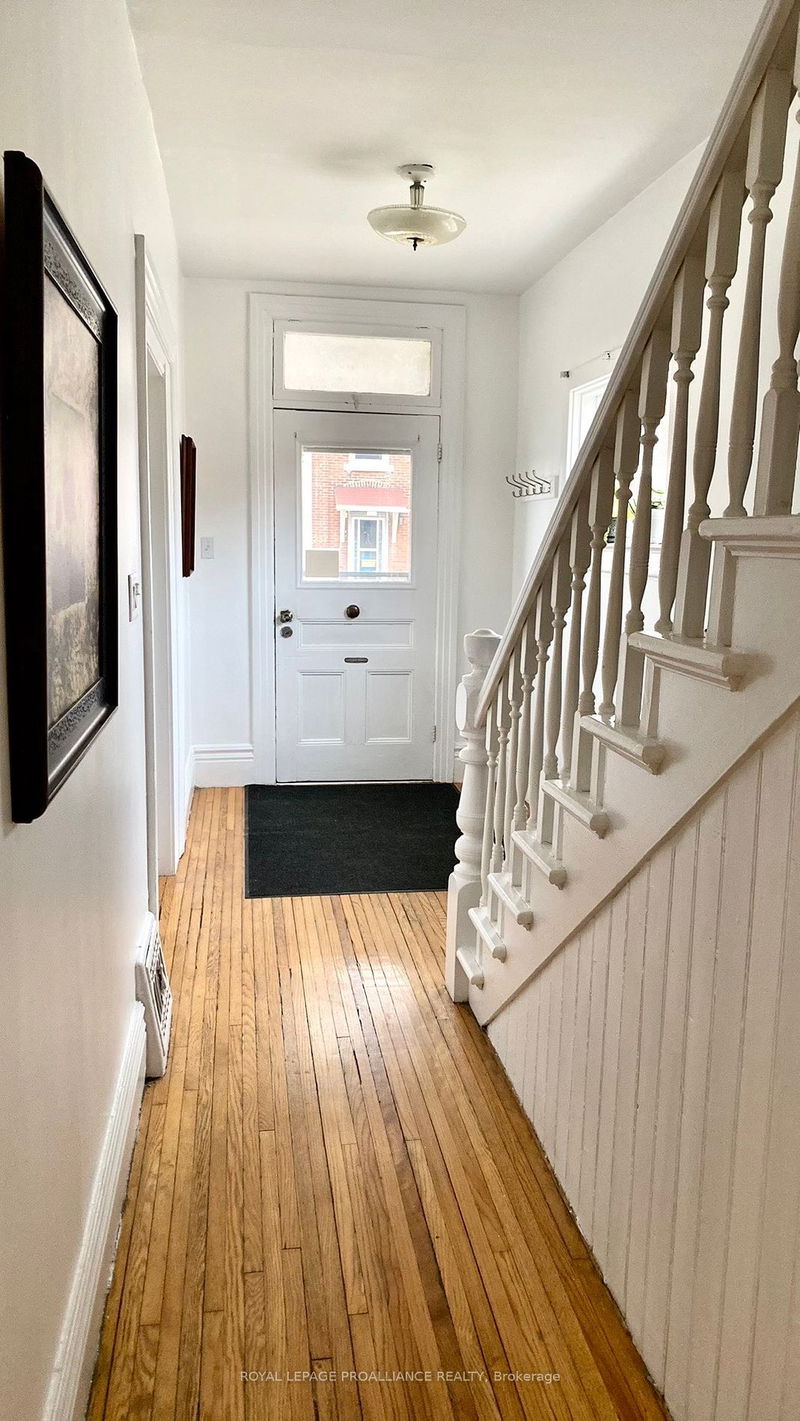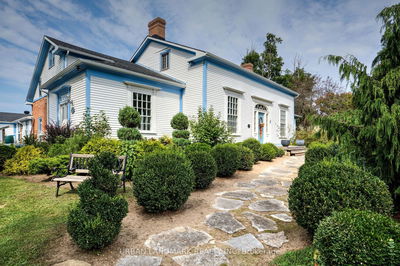240 Nelson
| Kingston
$874,800.00
Listed 19 days ago
- 6 bed
- 3 bath
- - sqft
- 4.0 parking
- Detached
Instant Estimate
$828,018
-$46,782 compared to list price
Upper range
$919,641
Mid range
$828,018
Lower range
$736,396
Property history
- Now
- Listed on Sep 20, 2024
Listed for $874,800.00
19 days on market
- May 3, 2024
- 5 months ago
Terminated
Listed for $888,000.00 • 5 months on market
Location & area
Schools nearby
Home Details
- Description
- Would you like to own a property that has been rated to produce more energy per year than it uses? If so, then this updated all brick 0 GJ/year EnerGuide rated home is for you. It boasts 6 bedrooms, 2.5 bathrooms, with attached 1-car garage on a large lot in downtown Kingston. Steps to Princess St., parks, the Kingston Memorial Centre, Queens University, & public transit. Recent updates: Lennox A/C (2020), roof (2021), seamless eavestroughs with leaf guards (2022), Rheem Proterra High Efficiency Hybrid Heat Pump Water Heater (2022), attic insulation & basement spray foam (2022), 200A panel, interior/exterior sewage line replacement (2023), and 7kWh of high density Canadian Solar rooftop mounted panels. The main level offers an updated kitchen, dining room with oak flooring, 2-piece bath, spacious main floor primary bedroom with walk-in closet as well as a 3-piece ensuite bath, and another main floor bedroom. The upper level features 4 bedrooms, high ceilings, and the main 4-piece bath.
- Additional media
- -
- Property taxes
- $5,783.88 per year / $481.99 per month
- Basement
- Full
- Basement
- Unfinished
- Year build
- -
- Type
- Detached
- Bedrooms
- 6
- Bathrooms
- 3
- Parking spots
- 4.0 Total | 1.0 Garage
- Floor
- -
- Balcony
- -
- Pool
- None
- External material
- Brick
- Roof type
- -
- Lot frontage
- -
- Lot depth
- -
- Heating
- Forced Air
- Fire place(s)
- N
- Main
- Br
- 12’2” x 13’2”
- Dining
- 12’2” x 12’11”
- Bathroom
- 3’7” x 5’10”
- Kitchen
- 11’9” x 19’0”
- Prim Bdrm
- 10’10” x 12’10”
- Bathroom
- 4’3” x 7’10”
- Mudroom
- 11’5” x 10’4”
- 2nd
- Br
- 8’12” x 11’8”
- Br
- 9’2” x 11’8”
- Br
- 12’0” x 10’2”
- Bathroom
- 7’2” x 8’10”
- Br
- 9’9” x 12’9”
Listing Brokerage
- MLS® Listing
- X9359683
- Brokerage
- ROYAL LEPAGE PROALLIANCE REALTY
Similar homes for sale
These homes have similar price range, details and proximity to 240 Nelson

