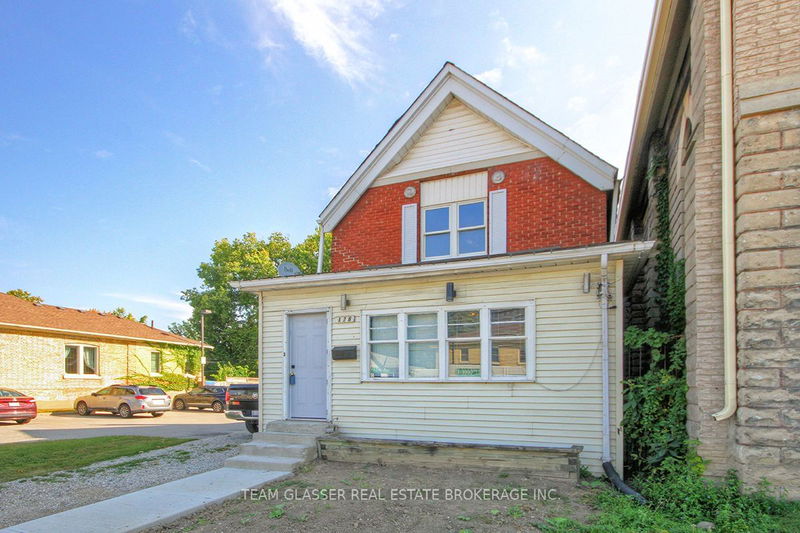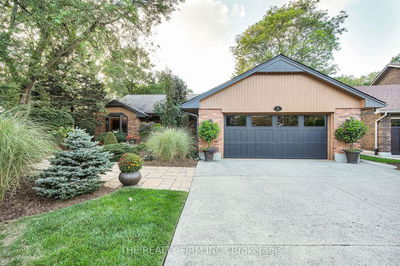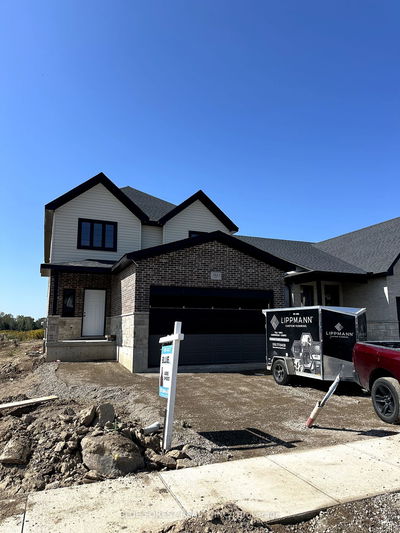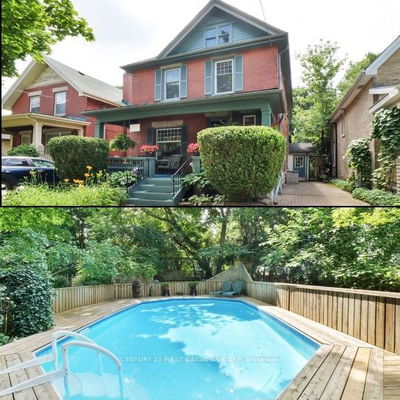178 WELLINGTON
East K | London
$474,900.00
Listed 19 days ago
- 4 bed
- 1 bath
- - sqft
- 2.0 parking
- Detached
Instant Estimate
$562,697
+$87,797 compared to list price
Upper range
$659,131
Mid range
$562,697
Lower range
$466,263
Property history
- Sep 20, 2024
- 19 days ago
Price Change
Listed for $474,900.00 • 18 days on market
Sold for
Listed for $165,900.00 • on market
- Feb 12, 2010
- 15 years ago
Expired
Listed for $165,900.00 • 3 months on market
- Aug 1, 1997
- 27 years ago
Sold for $70,000.00
Listed for $69,900.00 • 4 days on market
- Apr 11, 1997
- 28 years ago
Expired
Listed for $69,900.00 • 3 months on market
- Feb 11, 1997
- 28 years ago
Expired
Listed for $76,900.00 • about 2 months on market
- Nov 11, 1996
- 28 years ago
Expired
Listed for $79,900.00 • 3 months on market
Location & area
Home Details
- Description
- Offering versatility and space, this four-bedroom residence boasts one-and-a-half bathrooms. The main floor showcases a large bedroom, expansive living area, kitchen, dining room, and deck. Three generously sized bedrooms and a full four-piece bathroom reside on the upper level.BDC(6) Wellington Street, East Side, from Simcoe Street to the Thames Rivera) Permitted Uses:i) Animal hospitals;ii) Clinics;iii) Converted dwellings;iv) Emergency care establishments;v) Existing dwellings;vi) Group homes type 2;vii) Laboratories;viii) Medical/dental offices;ix) Offices;x) Patient testing centre laboratories;xi) Studios.Plus, theres more please view attached PDF. Limitless possibilities. All walking distance to downtown Londons core. Be quick. Try your offer!
- Additional media
- -
- Property taxes
- $1,608.00 per year / $134.00 per month
- Basement
- Part Bsmt
- Year build
- -
- Type
- Detached
- Bedrooms
- 4
- Bathrooms
- 1
- Parking spots
- 2.0 Total
- Floor
- -
- Balcony
- -
- Pool
- None
- External material
- Brick
- Roof type
- -
- Lot frontage
- -
- Lot depth
- -
- Heating
- Forced Air
- Fire place(s)
- N
- Main
- Br
- 12’8” x 8’12”
- Family
- 17’12” x 13’6”
- Dining
- 17’6” x 9’6”
- Kitchen
- 17’8” x 6’9”
- 2nd
- Br
- 15’3” x 9’6”
- Br
- 12’1” x 16’12”
- Br
- 9’3” x 16’3”
- Bathroom
- 12’10” x 7’3”
Listing Brokerage
- MLS® Listing
- X9359839
- Brokerage
- TEAM GLASSER REAL ESTATE BROKERAGE INC.
Similar homes for sale
These homes have similar price range, details and proximity to 178 WELLINGTON









