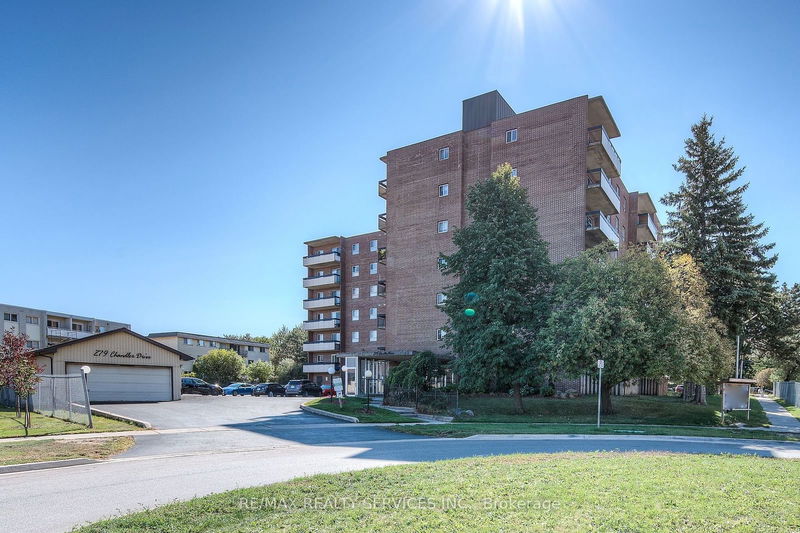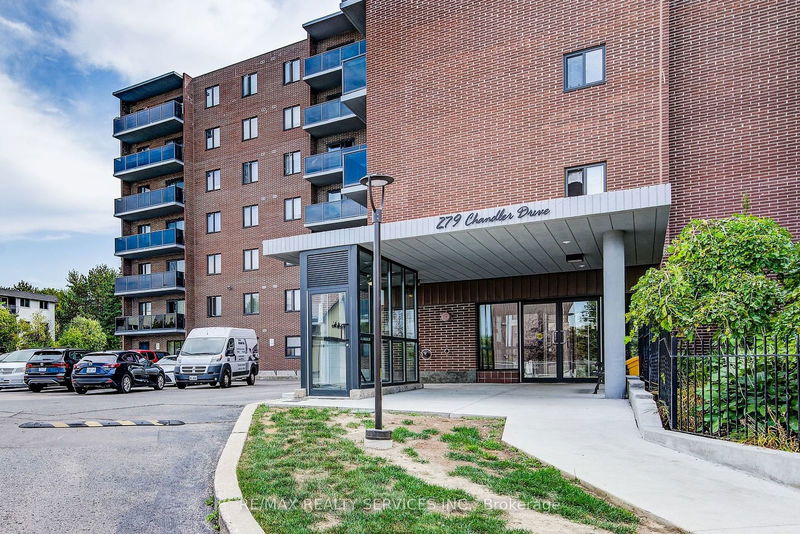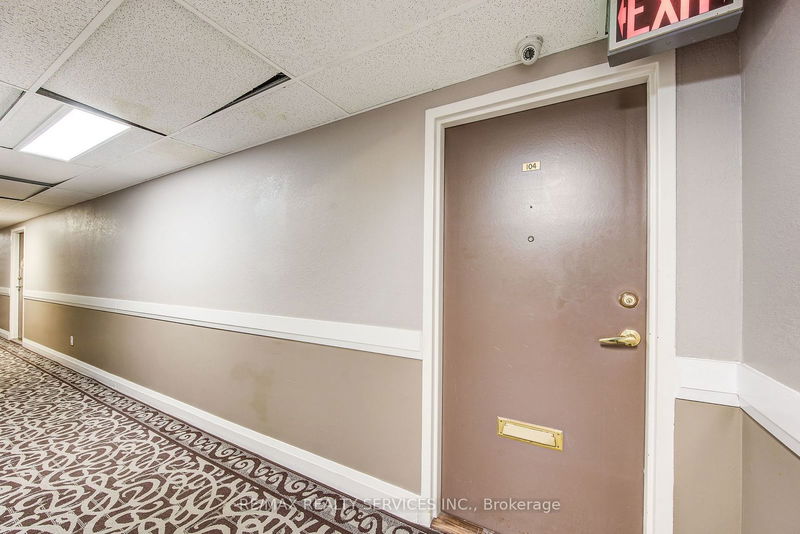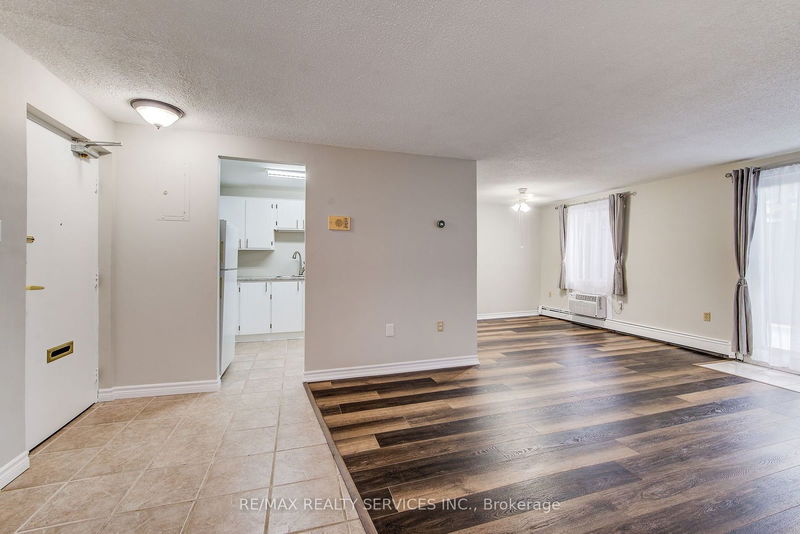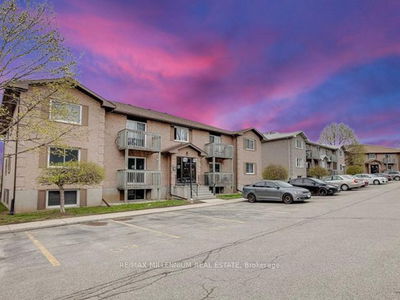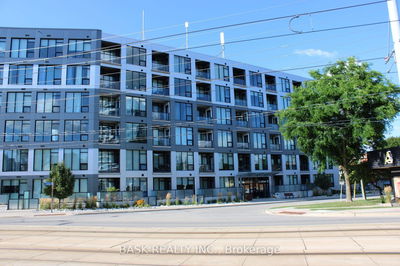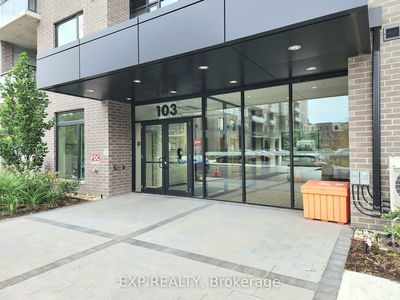104 - 279 Chandler
| Kitchener
$320,000.00
Listed 19 days ago
- 2 bed
- 1 bath
- 800-899 sqft
- 1.0 parking
- Condo Apt
Instant Estimate
$326,953
+$6,953 compared to list price
Upper range
$357,705
Mid range
$326,953
Lower range
$296,200
Property history
- Sep 19, 2024
- 19 days ago
Sold conditionally
Listed for $320,000.00 • on market
Location & area
Schools nearby
Home Details
- Description
- ATTENTION FIRST TIME BUYERS! INVESTORS !! DOWNSIZING!! You'll live this main floor corner unit in this Very Well Maintained and quiet Building. This unit features 2 bedrooms, 1 bath and 1 underground parking. A spacious layout with L shaped living and dining room, and partially reno'd Kitchen (all lower cabinets replaced), You will just love the extended living area when you w/o to private ground floor terrace recently completed with a Concrete patio and maintenance free fence with gate. Both the Primary and 2nd bedroom are a good size with double closets. The bath has been updated with Tiled tub surround. Ensuite storage completes this unit, additional updates include newer flooring and carpet. This low rise 7 storey Building will truly impress the minute you enter the Foyer. Building Amenities include Fitness Room, Updated Laundry Room, Party Room, all on the main level and sauna with a shower on the 8th floor.
- Additional media
- https://unbranded.youriguide.com/104_279_chandler_dr_kitchener_on/
- Property taxes
- $1,387.30 per year / $115.61 per month
- Condo fees
- $840.00
- Basement
- None
- Year build
- -
- Type
- Condo Apt
- Bedrooms
- 2
- Bathrooms
- 1
- Pet rules
- Restrict
- Parking spots
- 1.0 Total | 1.0 Garage
- Parking types
- Exclusive
- Floor
- -
- Balcony
- Terr
- Pool
- -
- External material
- Brick
- Roof type
- -
- Lot frontage
- -
- Lot depth
- -
- Heating
- Baseboard
- Fire place(s)
- N
- Locker
- Ensuite
- Building amenities
- Exercise Room, Party/Meeting Room, Rooftop Deck/Garden, Sauna, Visitor Parking
- Ground
- Living
- 16’1” x 10’9”
- Dining
- 9’11” x 8’2”
- Kitchen
- 10’11” x 7’12”
- Prim Bdrm
- 14’7” x 10’4”
- 2nd Br
- 14’6” x 8’11”
- Bathroom
- 5’10” x 7’7”
- Other
- 3’0” x 13’1”
Listing Brokerage
- MLS® Listing
- X9359008
- Brokerage
- RE/MAX REALTY SERVICES INC.
Similar homes for sale
These homes have similar price range, details and proximity to 279 Chandler
