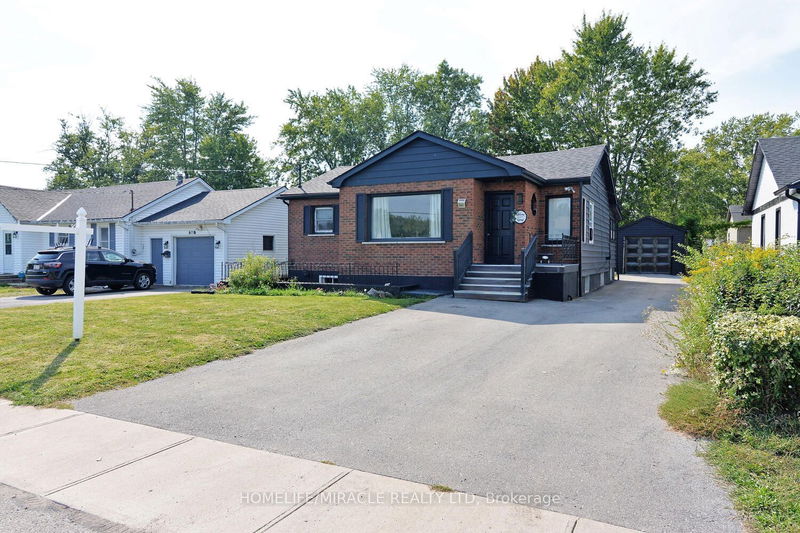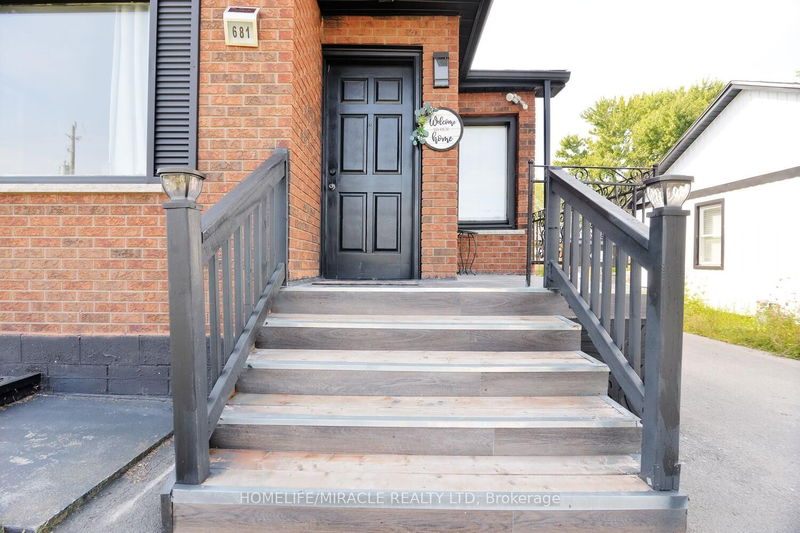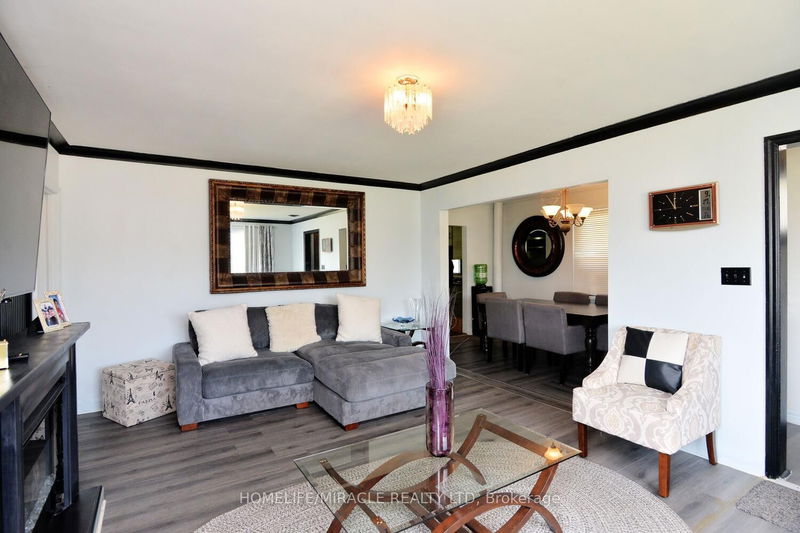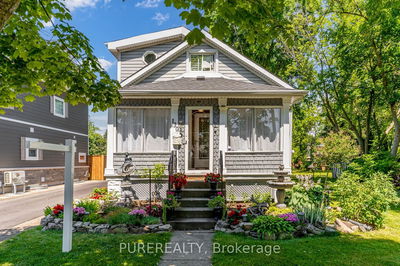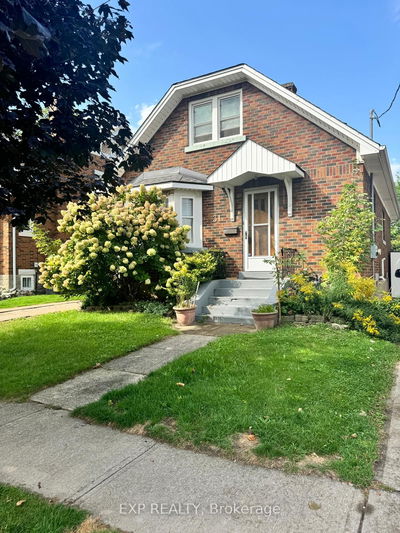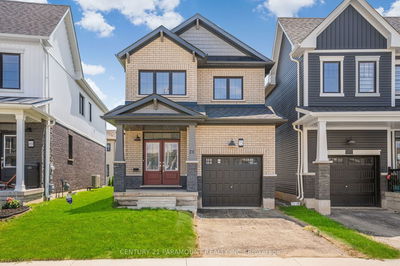681 Crescent
| Fort Erie
$699,000.00
Listed 20 days ago
- 3 bed
- 3 bath
- - sqft
- 6.0 parking
- Detached
Instant Estimate
$694,329
-$4,671 compared to list price
Upper range
$765,451
Mid range
$694,329
Lower range
$623,207
Property history
- Now
- Listed on Sep 19, 2024
Listed for $699,000.00
20 days on market
Location & area
Schools nearby
Home Details
- Description
- "MUST SEE" PRICED TO SELL, CHECK OUT THIS REMARKABLE PROPERTY. HIGHLY SOUGHT AREA OF FORT ERIE. This unique Crescent Park home boasts a fully finished basement with separate entrance. A great additional space that can be used as a recreational area, in-law apartment or rental unit. The upstairs level include 3 bedrooms, spacious living room, dining room, galley kitchen and sunroom leading out to a covered deck overlooking the fenced backyard and detached garage. The lower level offers a fully finished 2 bedroom suite with full kitchen, living and a bath, large living room, private deck, laundry room, cold-storage room, and office space. Conveniently located near schools, shopping and medical centers. Walking distance to friendship trail, public beach access and Lake Erie waterfront. Enjoy your suburban lifestyle with the added option of having a 2nd income. FURNACE AND HEATPUMP/AC 1 YEAR OLD ONLY.DONT MISS THIS GREAT OPPURTUNITY.
- Additional media
- https://realexposure-ca.seehouseat.com/2277641?idx=1
- Property taxes
- $3,140.46 per year / $261.71 per month
- Basement
- Finished
- Basement
- Sep Entrance
- Year build
- -
- Type
- Detached
- Bedrooms
- 3 + 2
- Bathrooms
- 3
- Parking spots
- 6.0 Total | 1.0 Garage
- Floor
- -
- Balcony
- -
- Pool
- None
- External material
- Brick
- Roof type
- -
- Lot frontage
- -
- Lot depth
- -
- Heating
- Forced Air
- Fire place(s)
- Y
- Main
- Living
- 12’9” x 18’6”
- Dining
- 14’0” x 8’0”
- Kitchen
- 10’12” x 8’0”
- Sunroom
- 12’12” x 9’5”
- Prim Bdrm
- 10’12” x 10’6”
- 2nd Br
- 10’0” x 9’6”
- 3rd Br
- 10’0” x 9’6”
- Bsmt
- Kitchen
- 11’5” x 8’12”
- Living
- 20’0” x 12’0”
- Laundry
- 12’0” x 7’8”
- 4th Br
- 10’12” x 10’5”
- 5th Br
- 10’12” x 10’5”
Listing Brokerage
- MLS® Listing
- X9359009
- Brokerage
- HOMELIFE/MIRACLE REALTY LTD
Similar homes for sale
These homes have similar price range, details and proximity to 681 Crescent

