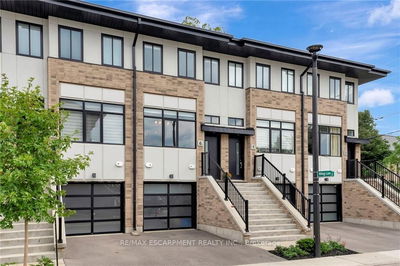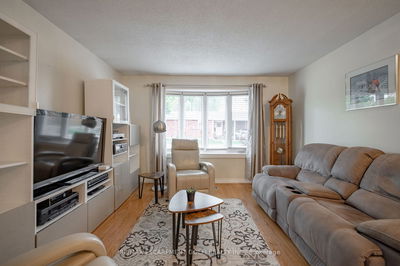3 - 418 Nelson
Port Dover | Norfolk
$749,900.00
Listed 20 days ago
- 2 bed
- 3 bath
- 1200-1399 sqft
- 4.0 parking
- Condo Townhouse
Instant Estimate
$733,652
-$16,248 compared to list price
Upper range
$808,049
Mid range
$733,652
Lower range
$659,255
Property history
- Now
- Listed on Sep 19, 2024
Listed for $749,900.00
20 days on market
Location & area
Schools nearby
Home Details
- Description
- For Sale in Port Dover:Are you looking to move-into a place that looks like a model home, worry free living, located close to lake Erie then look at this beautiful bungalow townhome that comes with carefully selected finishes, tasteful decorations and is well maintained. No carpet in the entire home. Condo corporation takes care of snow in double driveway, maintains grass. Enjoy shops, cafes, restaurants, trails, water within minutes of this property. On the main floor of this bungalow there are 2 bedrooms, 2 full bathrooms, laundry, great room and beautiful kitchen with stainless steel appliances and granite counters. You can walk-out to the deck from great room and enjoy outdoors. Basement is fully finished by the builder with 1 bedroom, 1 full washroom in common area and large recreation room area for family gatherings. Enough parking for 4 cars (2 driveway spaces and 2 car garage). Excellent location for retirees or families who want to live in a peaceful location with access to all daily needs.
- Additional media
- http://tours.agenttours.ca/vtnb/350910
- Property taxes
- $5,190.33 per year / $432.53 per month
- Condo fees
- $530.00
- Basement
- Finished
- Basement
- Full
- Year build
- 6-10
- Type
- Condo Townhouse
- Bedrooms
- 2 + 1
- Bathrooms
- 3
- Pet rules
- Restrict
- Parking spots
- 4.0 Total | 2.0 Garage
- Parking types
- Owned
- Floor
- -
- Balcony
- None
- Pool
- -
- External material
- Board/Batten
- Roof type
- -
- Lot frontage
- -
- Lot depth
- -
- Heating
- Forced Air
- Fire place(s)
- Y
- Locker
- None
- Building amenities
- -
- Main
- Great Rm
- 19’4” x 17’1”
- Kitchen
- 13’8” x 1358’3”
- Prim Bdrm
- 15’1” x 14’9”
- 2nd Br
- 10’12” x 10’0”
- Bsmt
- 3rd Br
- 18’4” x 12’6”
- Rec
- 29’2” x 19’6”
Listing Brokerage
- MLS® Listing
- X9359096
- Brokerage
- LOYALTY REAL ESTATE
Similar homes for sale
These homes have similar price range, details and proximity to 418 Nelson









