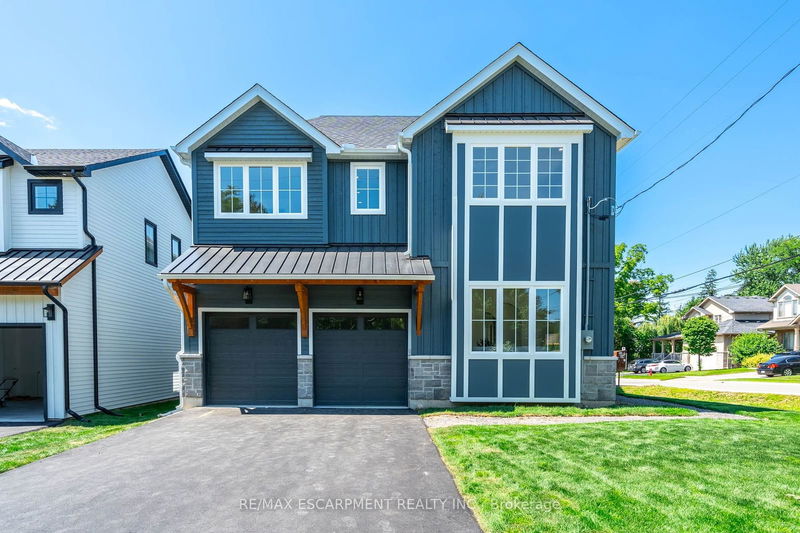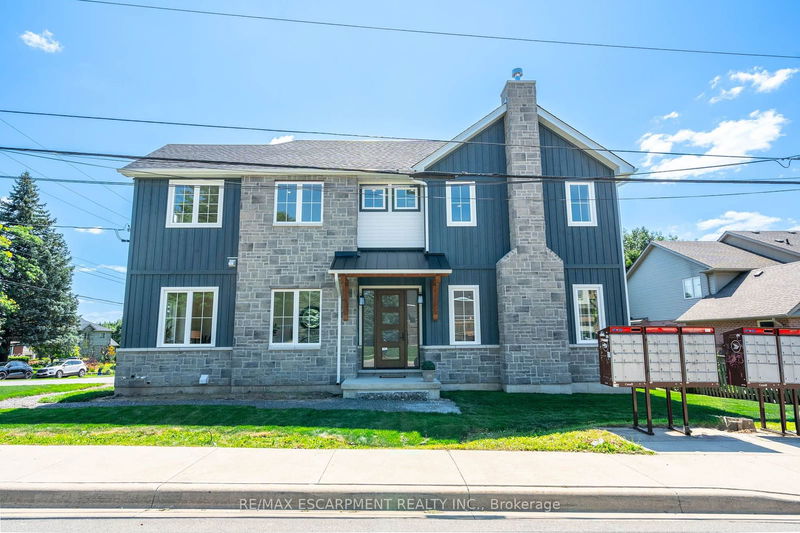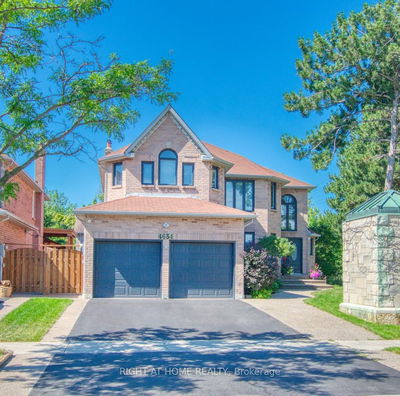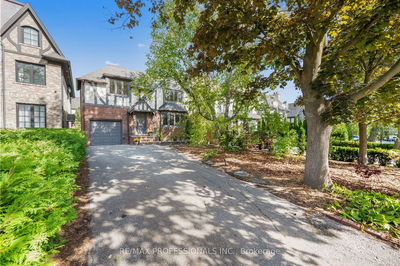59 BRIAN
Waterdown | Hamilton
$1,799,000.00
Listed 18 days ago
- 4 bed
- 4 bath
- 3000-3500 sqft
- 4.0 parking
- Detached
Instant Estimate
$1,697,552
-$101,448 compared to list price
Upper range
$1,957,912
Mid range
$1,697,552
Lower range
$1,437,191
Property history
- Now
- Listed on Sep 19, 2024
Listed for $1,799,000.00
18 days on market
- Jul 29, 2024
- 2 months ago
Terminated
Listed for $1,999,999.00 • about 2 months on market
Location & area
Schools nearby
Home Details
- Description
- 59 Brian Blvd stands as a testament to sophistication, evident in every detail of this custom residence. Spanning 3,059 sqft, this home brings a fresh & inviting design to Waterdown. The exterior features blue board & batten siding. The interior boasts 10ft ceilings & stunning engineered hardwood floors. When you walk in, you are captured by stunning archways which lead you to the office nook & den. Make your way to the open-concept living area w/ the kitchen, living room & dining combined. The living room has a gas fireplace & stunning custom beam. The large windows make for a very bright & welcoming space. The custom kitchen is a showstopper w/ Bosche appliances, quartz counters, soft-close cabinets, & a large island. Upstairs are 4 bedrooms, each w/ a walk-in closet & direct bathroom access. The primary suite features a freestanding tub, double vanity & a large walk-in closet w/ direct access to the 2nd floor laundry rm. Located in a fantastic neighbourhood. This a must-see! RSA
- Additional media
- -
- Property taxes
- $1,365.32 per year / $113.78 per month
- Basement
- Full
- Basement
- Unfinished
- Year build
- New
- Type
- Detached
- Bedrooms
- 4
- Bathrooms
- 4
- Parking spots
- 4.0 Total | 2.0 Garage
- Floor
- -
- Balcony
- -
- Pool
- None
- External material
- Board/Batten
- Roof type
- -
- Lot frontage
- -
- Lot depth
- -
- Heating
- Forced Air
- Fire place(s)
- Y
- Ground
- Den
- 7’11” x 9’5”
- Mudroom
- 10’4” x 4’12”
- Great Rm
- 22’4” x 17’12”
- Kitchen
- 16’11” x 11’2”
- Pantry
- 5’10” x 5’7”
- 2nd
- Prim Bdrm
- 17’2” x 13’8”
- Br
- 12’4” x 10’4”
- Br
- 12’6” x 10’4”
- Br
- 13’1” x 10’8”
- Laundry
- 9’5” x 8’5”
Listing Brokerage
- MLS® Listing
- X9359192
- Brokerage
- RE/MAX ESCARPMENT REALTY INC.
Similar homes for sale
These homes have similar price range, details and proximity to 59 BRIAN









