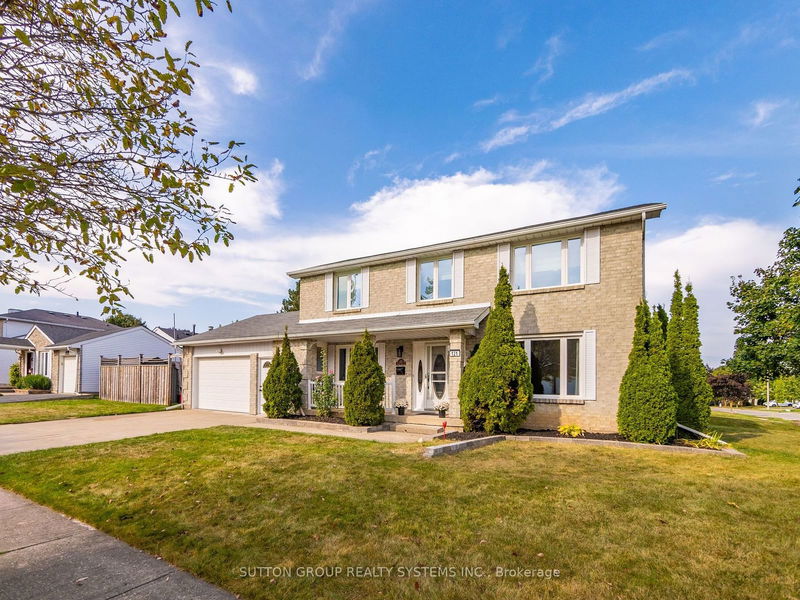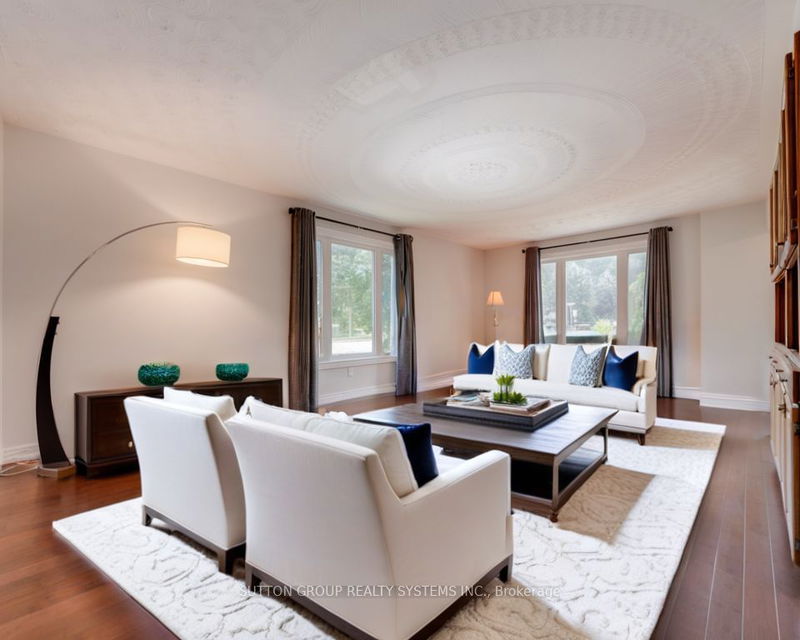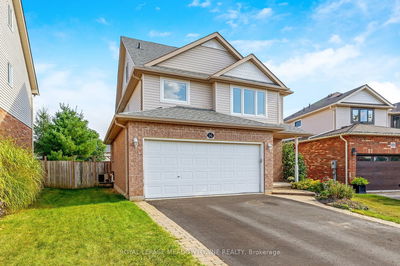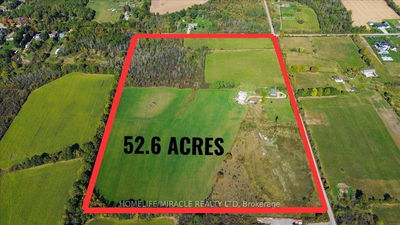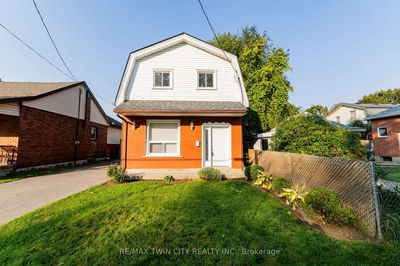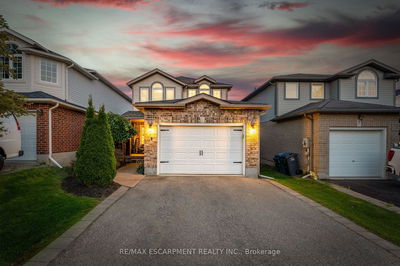121 Parkland
| Kitchener
$899,900.00
Listed 18 days ago
- 3 bed
- 4 bath
- 1500-2000 sqft
- 3.0 parking
- Detached
Instant Estimate
$936,119
+$36,219 compared to list price
Upper range
$1,011,247
Mid range
$936,119
Lower range
$860,991
Property history
- Now
- Listed on Sep 20, 2024
Listed for $899,900.00
18 days on market
Location & area
Schools nearby
Home Details
- Description
- This beautiful home in Forest Heights, Kitchener is located in one of the most desirable communities, offering a family-friendly atmosphere and convenient amenities. It is in close proximity to schools, scenic walking trails, and a variety of shopping options. The property features a child-friendly crescent, making it easy for children to walk to schools, parks, community trails, recreation facilities, pools, and the library. The home itself is a freshly painted solid brick 2-storey house with 3 spacious bedrooms and 4 washrooms. The kitchen has been updated and offers ample cabinet and counter space. The sliding side door leads to a sizable and fully fenced yard, complete with a shed and an expansive deck. The finished basement includes a recreation room, office space, and a massive storage room. With its 200 amp service, this home is perfect for the needs of a modern family. Don't miss the opportunity to own this fantastic property in Forest Heights, Kitchener.
- Additional media
- https://relavix.com/121-parkland-crescent-kitchener-unbranded/
- Property taxes
- $5,142.23 per year / $428.52 per month
- Basement
- Finished
- Year build
- -
- Type
- Detached
- Bedrooms
- 3
- Bathrooms
- 4
- Parking spots
- 3.0 Total | 1.0 Garage
- Floor
- -
- Balcony
- -
- Pool
- None
- External material
- Brick
- Roof type
- -
- Lot frontage
- -
- Lot depth
- -
- Heating
- Forced Air
- Fire place(s)
- Y
- Main
- Living
- 22’5” x 13’0”
- Dining
- 11’12” x 10’0”
- Kitchen
- 22’3” x 9’2”
- 2nd
- Prim Bdrm
- 16’1” x 12’11”
- 2nd Br
- 14’12” x 11’0”
- 3rd Br
- 11’1” x 10’6”
- Bsmt
- Rec
- 21’2” x 14’12”
- Office
- 12’2” x 10’6”
- Other
- 26’5” x 18’1”
Listing Brokerage
- MLS® Listing
- X9359394
- Brokerage
- SUTTON GROUP REALTY SYSTEMS INC.
Similar homes for sale
These homes have similar price range, details and proximity to 121 Parkland
