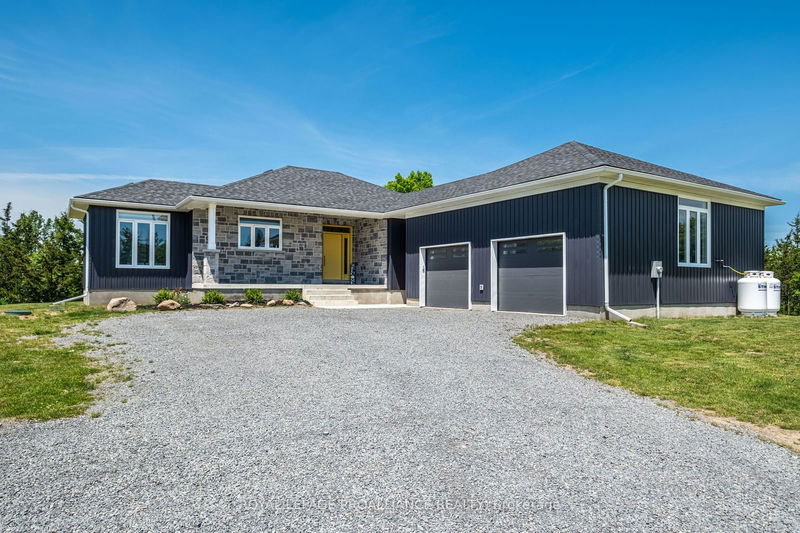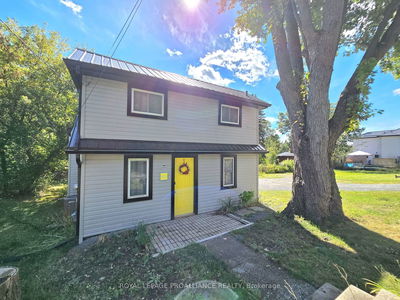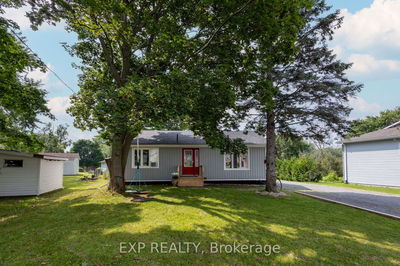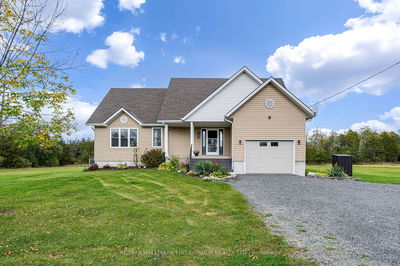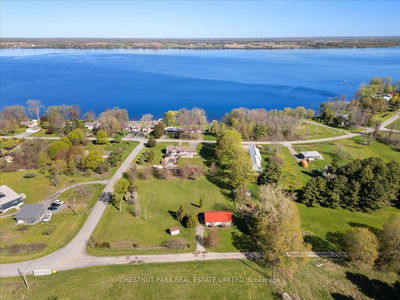2211 Cole Hill
| Kingston
$824,900.00
Listed 18 days ago
- 2 bed
- 3 bath
- - sqft
- 8.0 parking
- Detached
Instant Estimate
$777,359
-$47,541 compared to list price
Upper range
$866,285
Mid range
$777,359
Lower range
$688,433
Property history
- Now
- Listed on Sep 20, 2024
Listed for $824,900.00
18 days on market
- Jul 31, 2024
- 2 months ago
Terminated
Listed for $849,900.00 • about 2 months on market
- Jul 19, 2024
- 3 months ago
Terminated
Listed for $864,900.00 • 12 days on market
- Jun 4, 2024
- 4 months ago
Terminated
Listed for $874,900.00 • about 2 months on market
Location & area
Schools nearby
Home Details
- Description
- Beautiful recently completed bungalow just a short drive from Kingston & the 401. The open concept main floor showcases lovely finishes like hardwood floors & pot lights throughout, & is comprised of a gorgeous kitchen fully equipped with built-in appliances & boasting quartz counters & a large kitchen island with breakfast bar, connected to the bright living space overlooking the rear yard. The primary bedroom is host to a large closet & stunning 4pc ensuite with separate tub. Completing this level is another bedroom, a 4pc main bath, & a mudroom with sink, laundry, & inside entry to the oversized & fully insulated 30 x 30 attached double car garage. The finished basement with in-law suite potential awaits some finishing touches to personalize as your own offering a spacious rec room, a 3pc bath, 2 more possible bedrooms, 1 with its own walk-in closet, along with ample storage capability. Situated on a private treed lot just over a half-acre, this fresh & turn key property comes with central air, an HRV & an owned HWT.
- Additional media
- https://unbranded.youriguide.com/2211_cole_hill_rd_kingston_on/
- Property taxes
- $4,227.84 per year / $352.32 per month
- Basement
- Full
- Year build
- -
- Type
- Detached
- Bedrooms
- 2 + 2
- Bathrooms
- 3
- Parking spots
- 8.0 Total | 2.0 Garage
- Floor
- -
- Balcony
- -
- Pool
- None
- External material
- Stone
- Roof type
- -
- Lot frontage
- -
- Lot depth
- -
- Heating
- Forced Air
- Fire place(s)
- N
- Main
- Living
- 12’11” x 17’4”
- Kitchen
- 10’9” x 14’11”
- Bathroom
- 9’1” x 5’2”
- Br
- 11’1” x 10’1”
- Prim Bdrm
- 16’11” x 14’1”
- Bathroom
- 9’5” x 9’10”
- Bsmt
- Rec
- 23’2” x 18’3”
- Br
- 11’11” x 15’3”
- Br
- 10’0” x 12’2”
- Bathroom
- 5’5” x 8’2”
Listing Brokerage
- MLS® Listing
- X9360493
- Brokerage
- ROYAL LEPAGE PROALLIANCE REALTY
Similar homes for sale
These homes have similar price range, details and proximity to 2211 Cole Hill
