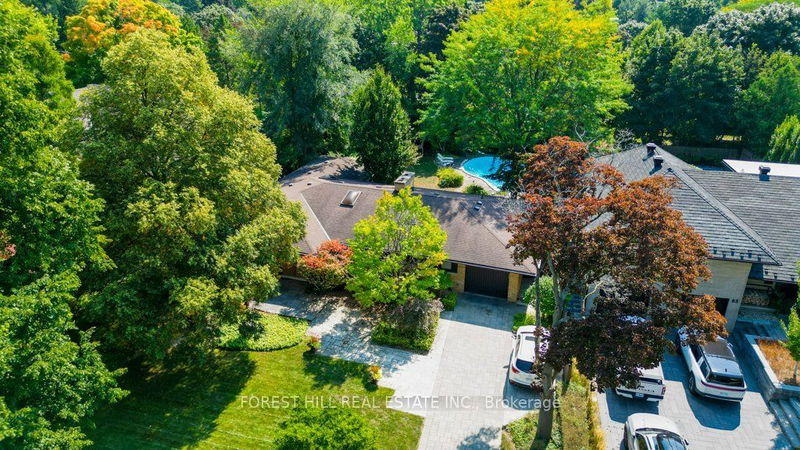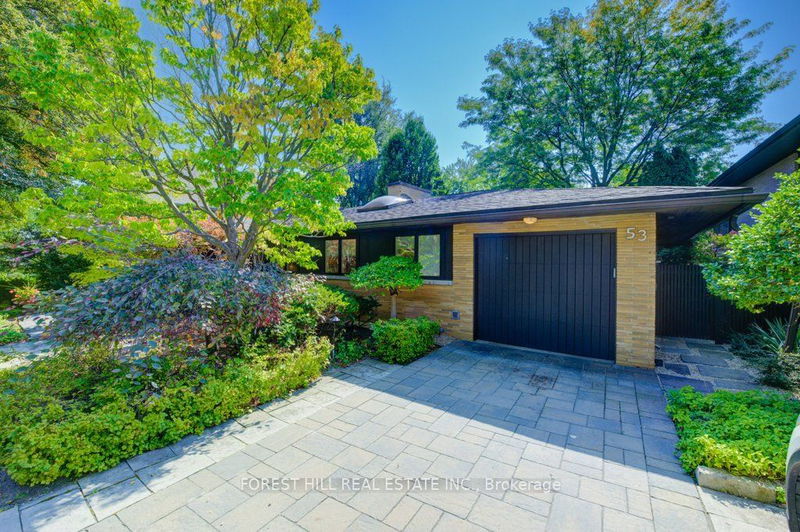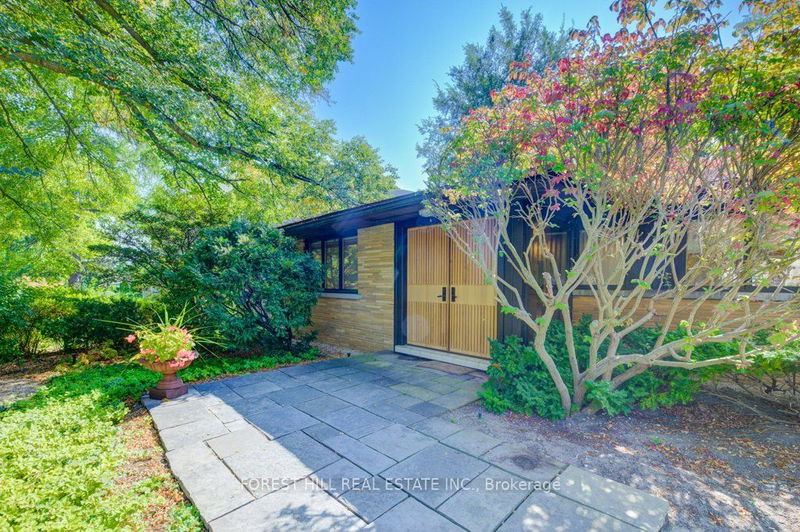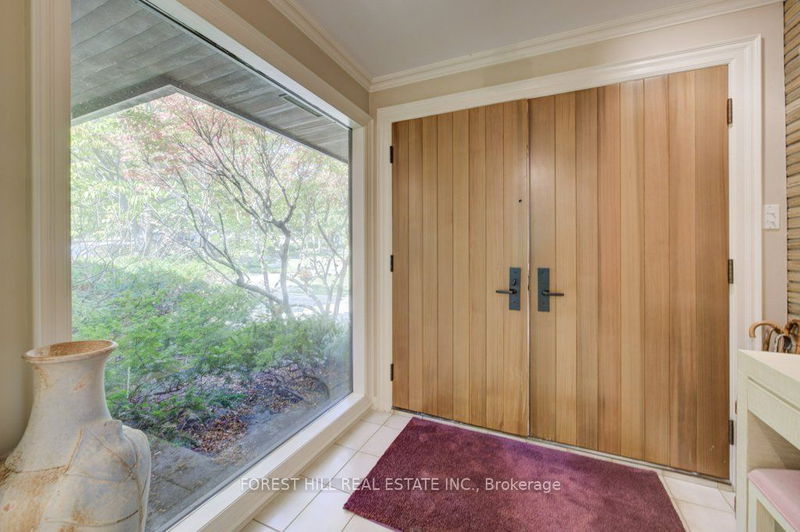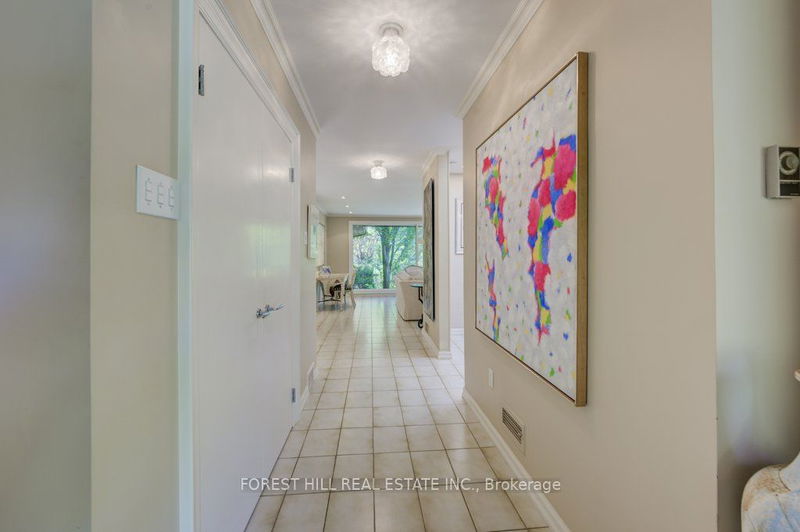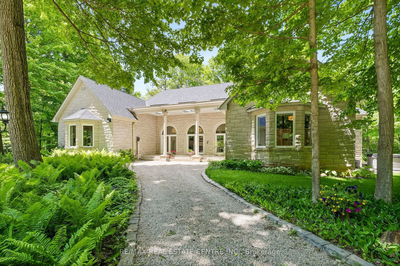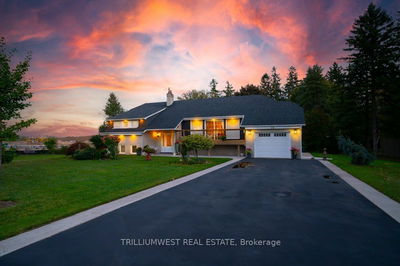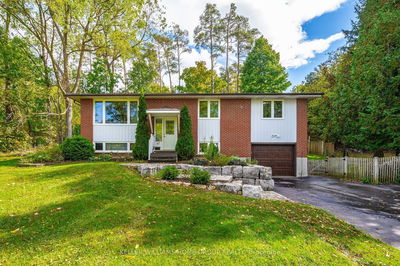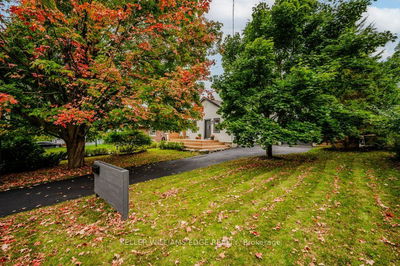53 Rusholme
| Kitchener
$1,980,000.00
Listed 22 days ago
- 2 bed
- 3 bath
- 3000-3500 sqft
- 4.0 parking
- Detached
Instant Estimate
$1,890,938
-$89,062 compared to list price
Upper range
$2,176,221
Mid range
$1,890,938
Lower range
$1,605,654
Property history
- Now
- Listed on Sep 20, 2024
Listed for $1,980,000.00
22 days on market
Location & area
Schools nearby
Home Details
- Description
- Situated In The Heart Of Westmount, Perhaps The Finest Neighbourhood In The Region, 53 Rusholme Is The Perfect Place To Call Home. Offering The Best Of Both Worlds - On The One Hand, This Idyllic Backdrop Set Amongst Mature Trees, With Great Schools And The World Renowned Westmount Golf Club Are At Your Doorstep. While On The Other Hand, Uptown Waterloo And All Its Offerings Are Mere Steps Away. Vincenzo's, The Bauer Kitchen, Belmont Village And Countless Other Shops And Amenities. This Beautiful Home, Set On An Expansive Property Has Been Meticulously Upgraded And Updated. The Serenity Felt When You Walk Through The Front Door Must Be Experienced To Be Believed. Thoughtfully Laid Out And Blending Seamlessly With Its Surroundings The Floor To Ceiling Windows Overlook The Resort-Like Backyard With Custom In-Ground Pool And Professional Landscaping. This Is Truly An Opportunity Not To Be Missed. Welcome Home...
- Additional media
- https://unbranded.youriguide.com/53_rusholme_road_kitchener_on/
- Property taxes
- $8,242.00 per year / $686.83 per month
- Basement
- Fin W/O
- Basement
- Full
- Year build
- -
- Type
- Detached
- Bedrooms
- 2 + 1
- Bathrooms
- 3
- Parking spots
- 4.0 Total | 1.0 Garage
- Floor
- -
- Balcony
- -
- Pool
- Inground
- External material
- Brick
- Roof type
- -
- Lot frontage
- -
- Lot depth
- -
- Heating
- Forced Air
- Fire place(s)
- Y
- Main
- Foyer
- 6’3” x 7’2”
- Living
- 15’3” x 18’0”
- Dining
- 15’3” x 12’4”
- Kitchen
- 12’10” x 17’4”
- Prim Bdrm
- 15’11” x 12’7”
- Den
- 14’6” x 12’8”
- Bsmt
- Br
- 13’2” x 11’12”
- Bathroom
- 8’4” x 5’11”
- Exercise
- 12’4” x 16’1”
- Rec
- 14’9” x 31’6”
- Utility
- 12’8” x 20’4”
Listing Brokerage
- MLS® Listing
- X9360028
- Brokerage
- FOREST HILL REAL ESTATE INC.
Similar homes for sale
These homes have similar price range, details and proximity to 53 Rusholme
