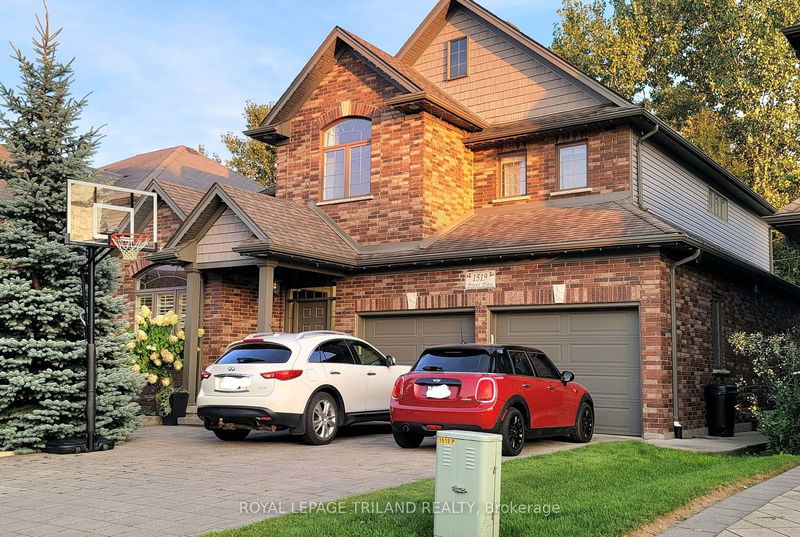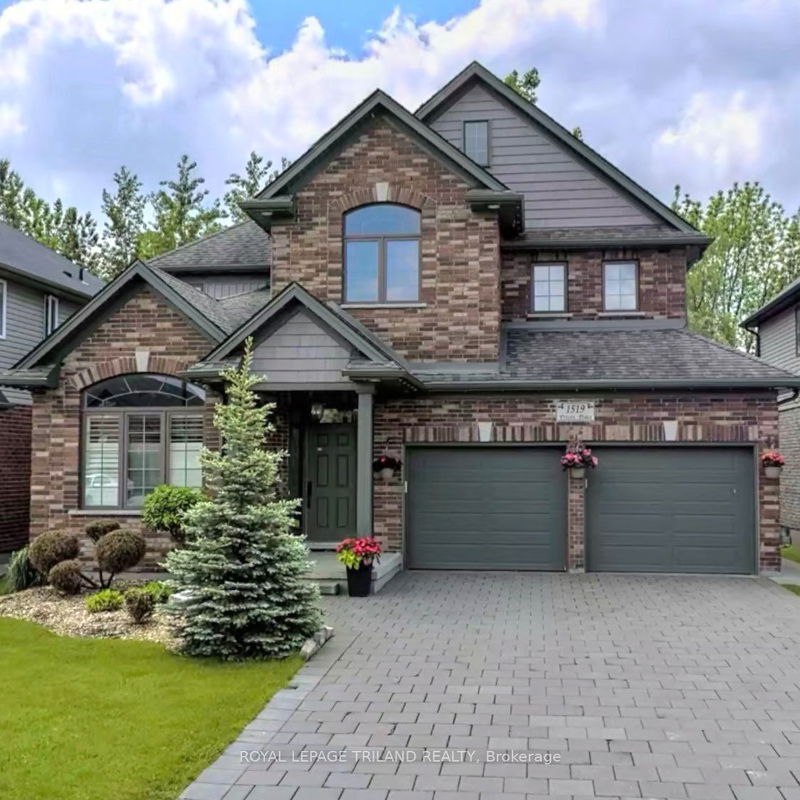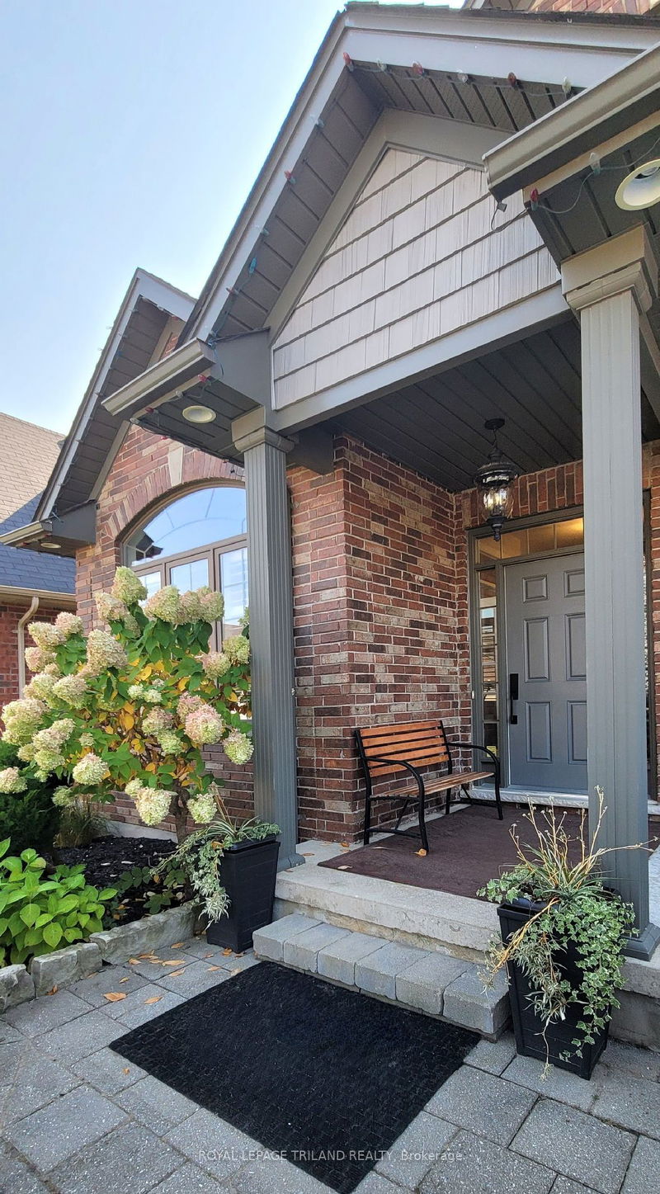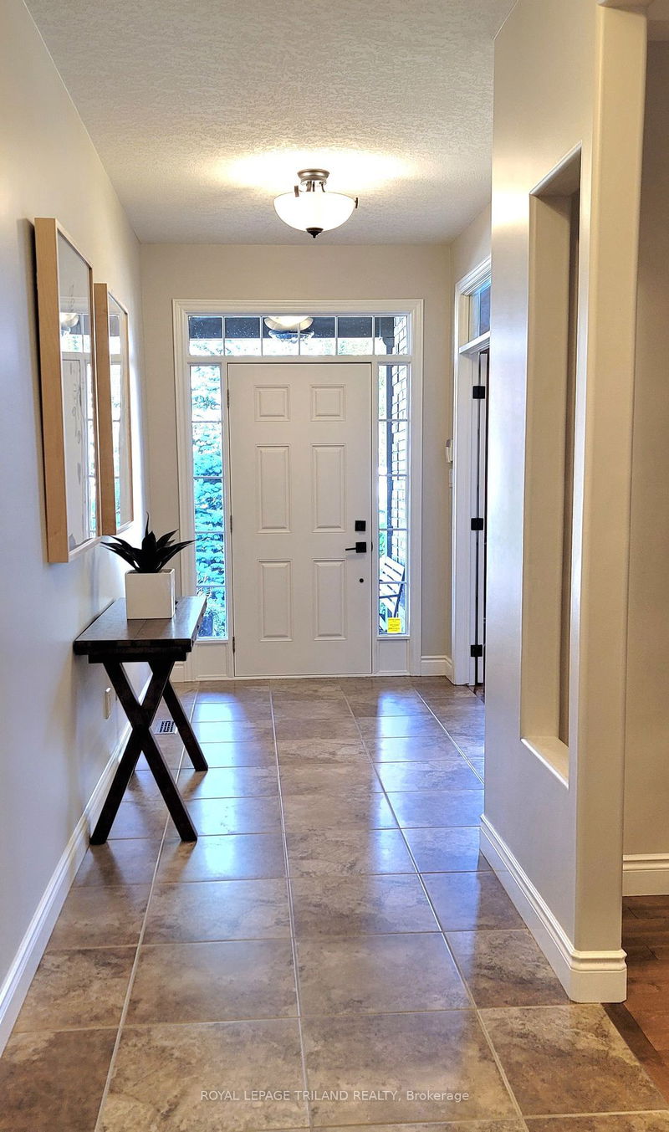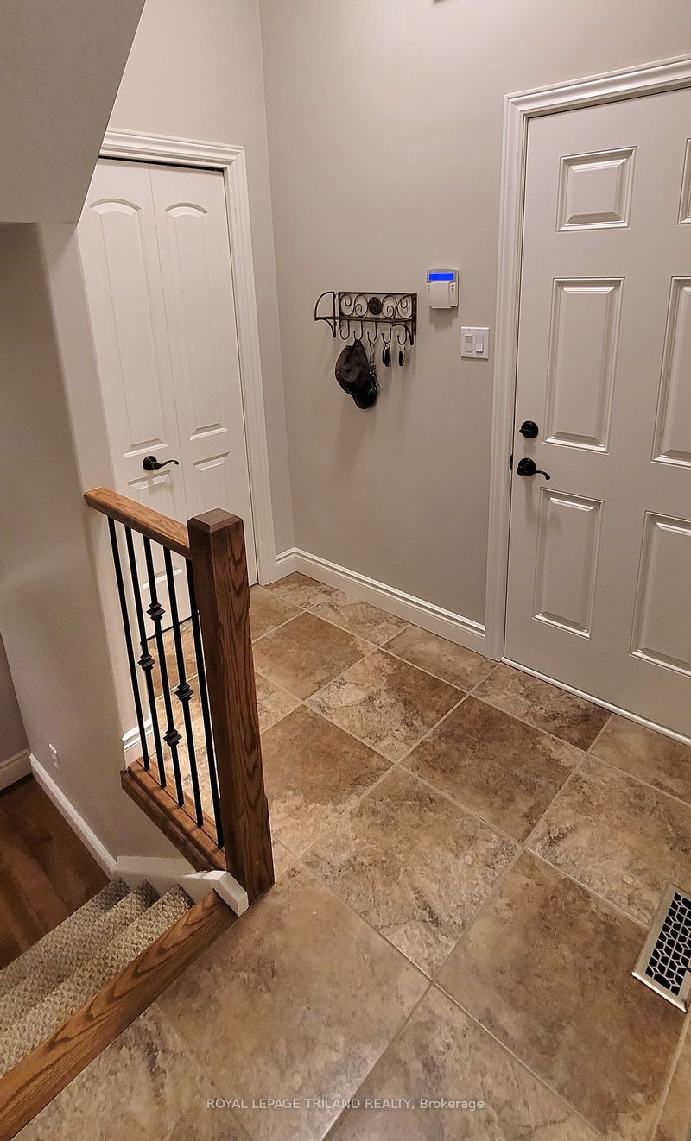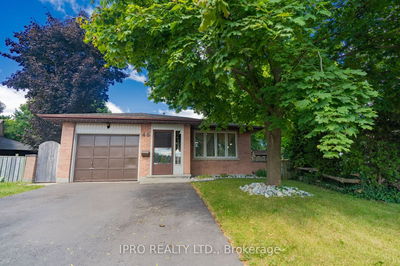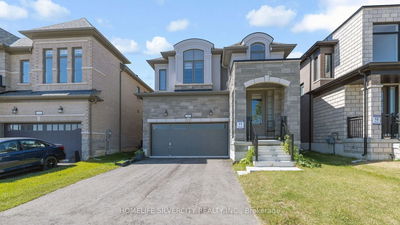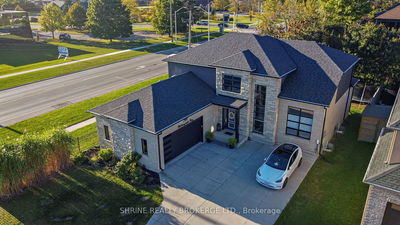1519 Privet
North D | London
$1,099,900.00
Listed 22 days ago
- 4 bed
- 4 bath
- 2500-3000 sqft
- 6.0 parking
- Detached
Instant Estimate
$1,063,591
-$36,309 compared to list price
Upper range
$1,159,755
Mid range
$1,063,591
Lower range
$967,428
Open House
Property history
- Now
- Listed on Sep 20, 2024
Listed for $1,099,900.00
22 days on market
- Jun 26, 2017
- 7 years ago
Sold for $650,000.00
Listed for $699,900.00 • 4 days on market
- May 26, 2017
- 7 years ago
Terminated
Listed for $739,900.00 • on market
- Mar 10, 2016
- 9 years ago
Expired
Listed for $549,000.00 • 3 months on market
- Sep 21, 2015
- 9 years ago
Expired
Listed for $579,000.00 • 3 months on market
Location & area
Schools nearby
Home Details
- Description
- 2 storey home located in northeast London on a quiet cul de sac. Backyard with a large heated salt water inground pool with pool house backing onto a wooded conservation area. Main floor with a large den, formal dining room, gourmet kitchen with maple cupboards, granite counters and breakfast bar. Family room with 2 sided fireplace. Finished basement with a 5th bedroom, wet bar, fireplace and plenty of storage areas. Hardwood on 2nd floor halls with 4 bedrooms and an office in the hallway. Garage with extra space for bikes or lawn equipment storage.
- Additional media
- https://unbranded.youriguide.com/1519_privet_pl_london_on/
- Property taxes
- $7,192.00 per year / $599.33 per month
- Basement
- Finished
- Basement
- Full
- Year build
- 6-15
- Type
- Detached
- Bedrooms
- 4 + 1
- Bathrooms
- 4
- Parking spots
- 6.0 Total | 2.0 Garage
- Floor
- -
- Balcony
- -
- Pool
- Inground
- External material
- Brick
- Roof type
- -
- Lot frontage
- -
- Lot depth
- -
- Heating
- Forced Air
- Fire place(s)
- Y
- Main
- Den
- 10’12” x 10’12”
- Dining
- 11’6” x 11’12”
- Kitchen
- 11’6” x 11’12”
- Breakfast
- 16’5” x 11’12”
- Family
- 18’6” x 12’12”
- 2nd
- Prim Bdrm
- 13’2” x 18’2”
- Br
- 11’12” x 11’12”
- Br
- 13’6” x 11’8”
- Br
- 10’4” x 11’7”
- Br
- 10’4” x 11’7”
- Bsmt
- Family
- 12’6” x 28’12”
Listing Brokerage
- MLS® Listing
- X9360095
- Brokerage
- ROYAL LEPAGE TRILAND REALTY
Similar homes for sale
These homes have similar price range, details and proximity to 1519 Privet
