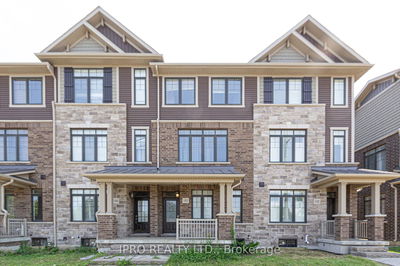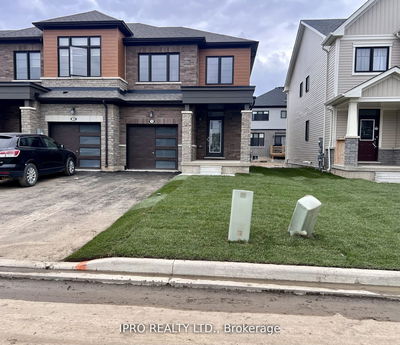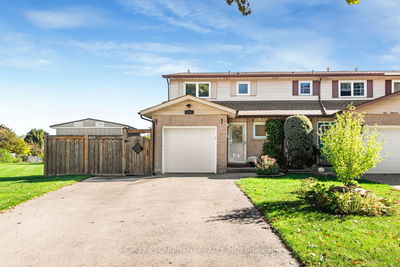43 Flynn
| St. Catharines
$710,000.00
Listed 19 days ago
- 3 bed
- 3 bath
- 1100-1500 sqft
- 3.0 parking
- Att/Row/Twnhouse
Instant Estimate
$691,303
-$18,697 compared to list price
Upper range
$736,667
Mid range
$691,303
Lower range
$645,938
Property history
- Now
- Listed on Sep 19, 2024
Listed for $710,000.00
19 days on market
- Jun 13, 2024
- 4 months ago
Terminated
Listed for $735,000.00 • 3 months on market
Location & area
Schools nearby
Home Details
- Description
- Welcome to your dream home in the sought-after Grapeview neighborhood of St. Catharines! This stunning residence blends modern comfort and timeless elegance, making it an ideal sanctuary. This beautiful home features three spacious bedrooms, two full bathrooms with modern fixtures, and a convenient half bath. Enjoy the plush new carpet installed in 2022 and abundant natural light from energy-efficient windows. The energy-efficient electric water heater ensures hot water on demand. Cathedral ceilings create an open, airy atmosphere, while large windows fill every room with sunlight. The low-maintenance outdoor space, with lush, durable landscaping and a five-person hot tub, promises relaxation and enjoyment. Located in picturesque Grapeview, this home offers a lifestyle to be cherished. Meticulously maintained and beautifully presented, this property is a must-see.
- Additional media
- -
- Property taxes
- $4,654.00 per year / $387.83 per month
- Basement
- Finished
- Basement
- Full
- Year build
- 16-30
- Type
- Att/Row/Twnhouse
- Bedrooms
- 3
- Bathrooms
- 3
- Parking spots
- 3.0 Total | 1.0 Garage
- Floor
- -
- Balcony
- -
- Pool
- None
- External material
- Alum Siding
- Roof type
- -
- Lot frontage
- -
- Lot depth
- -
- Heating
- Forced Air
- Fire place(s)
- N
- Main
- Foyer
- 6’2” x 6’2”
- Bathroom
- 5’3” x 4’8”
- Dining
- 10’0” x 10’7”
- Kitchen
- 11’5” x 10’7”
- Living
- 12’3” x 20’1”
- 2nd
- Prim Bdrm
- 11’2” x 15’6”
- Bathroom
- 8’2” x 7’7”
- Br
- 12’3” x 9’1”
- Br
- 10’7” x 10’6”
- Bsmt
- Rec
- 18’8” x 16’5”
- Bathroom
- 8’8” x 5’8”
- Laundry
- 16’5” x 7’8”
Listing Brokerage
- MLS® Listing
- X9360098
- Brokerage
- RE/MAX ESCARPMENT GOLFI REALTY INC.
Similar homes for sale
These homes have similar price range, details and proximity to 43 Flynn









