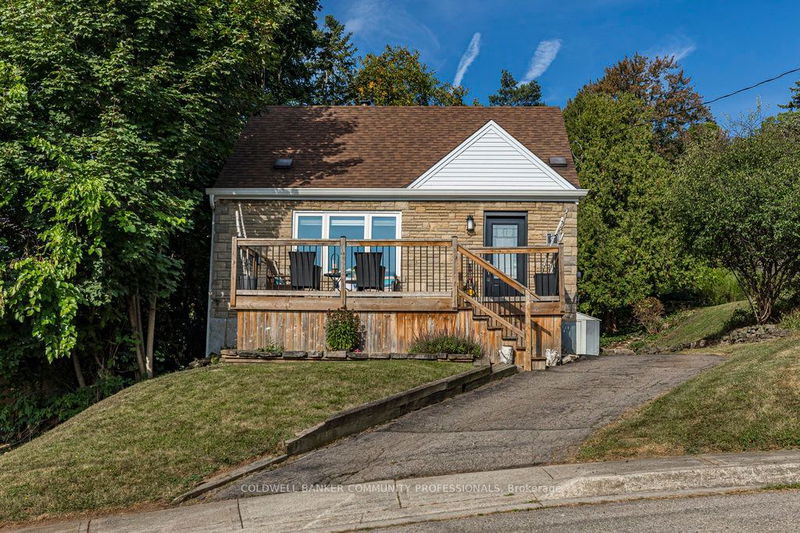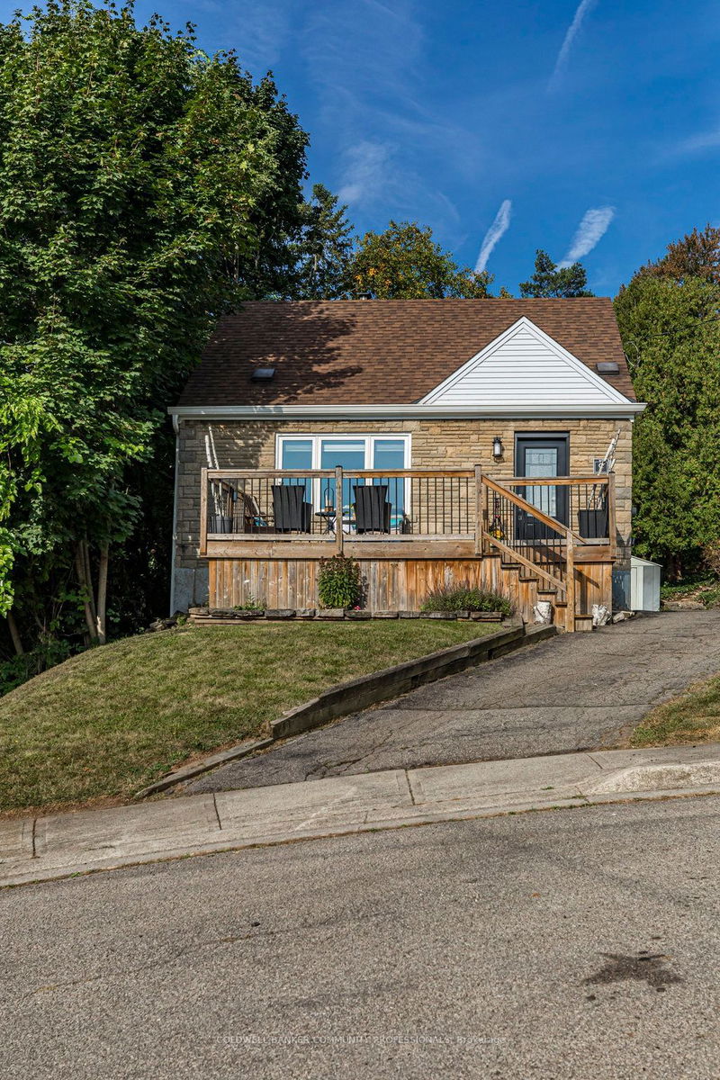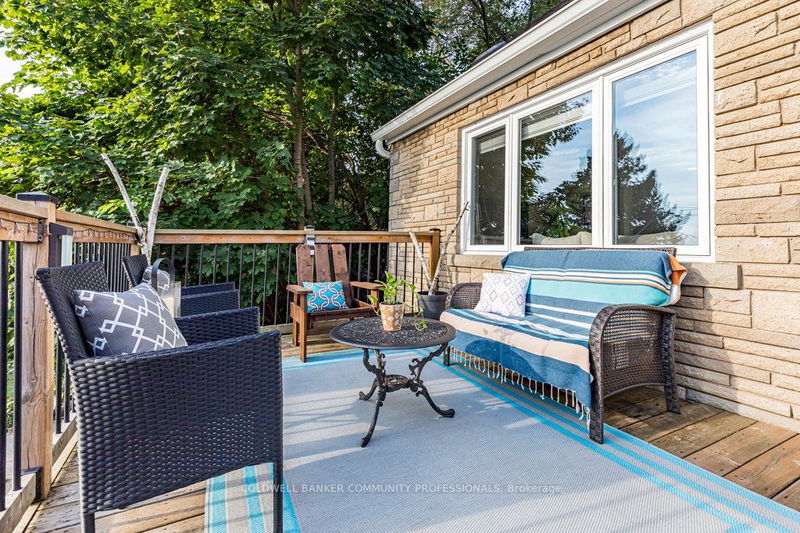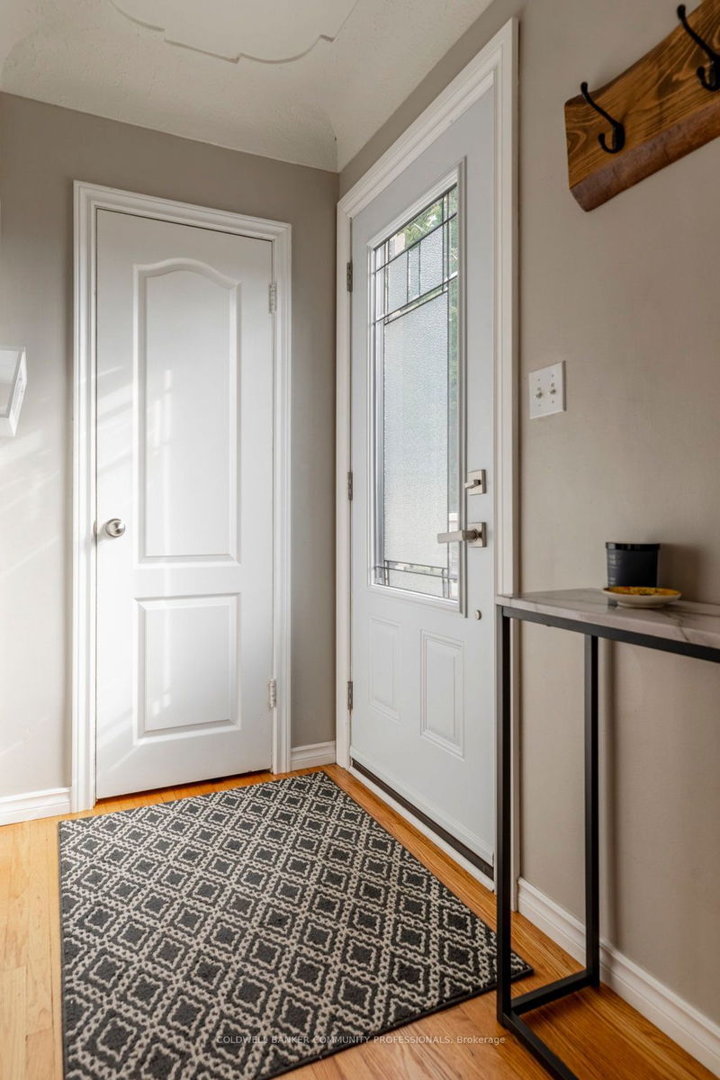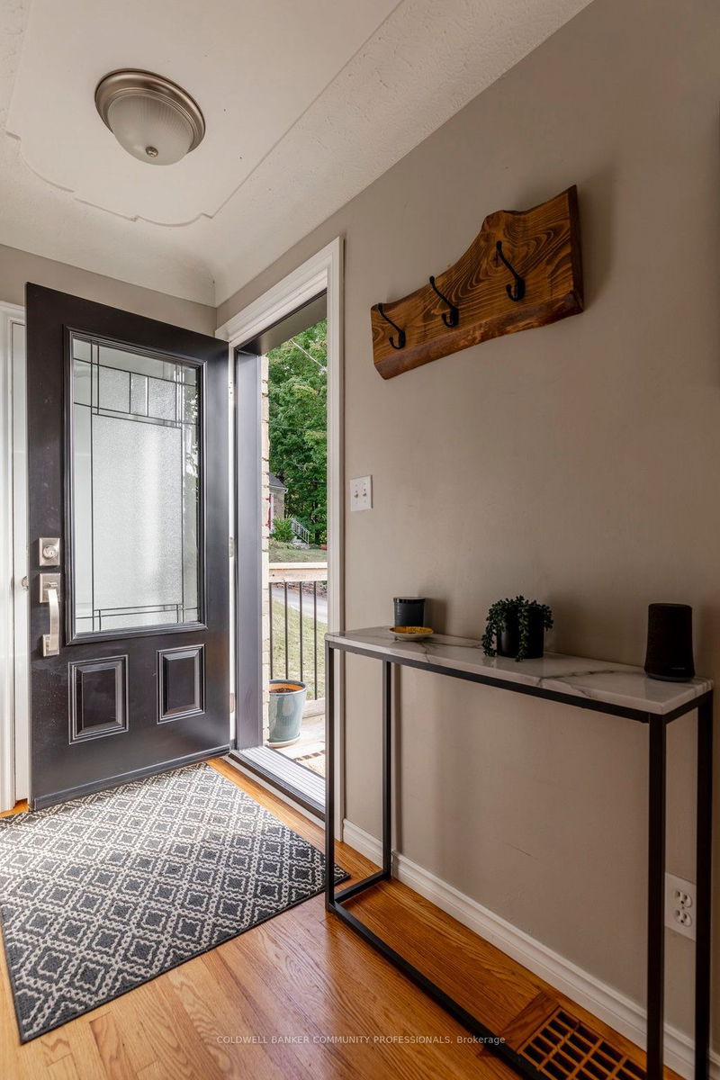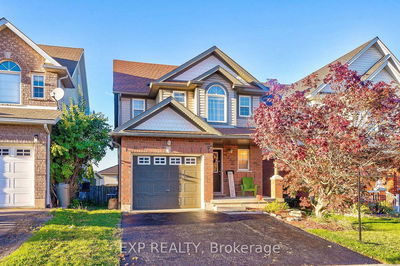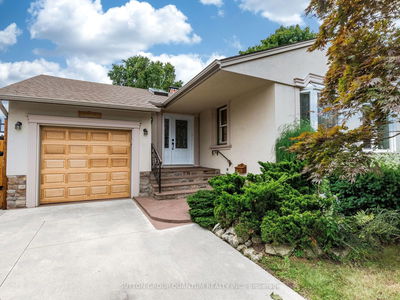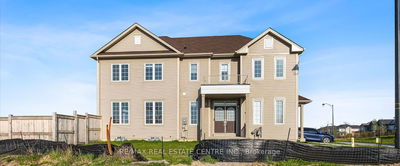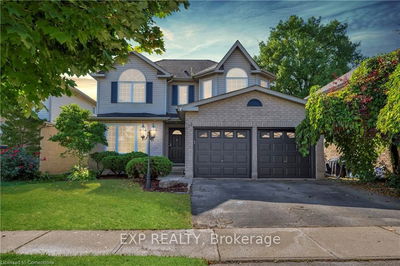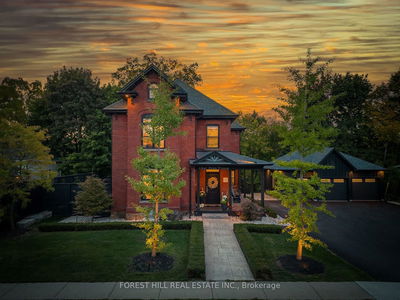9 Linda
Dundas | Hamilton
$749,900.00
Listed 22 days ago
- 3 bed
- 2 bath
- 700-1100 sqft
- 2.0 parking
- Detached
Instant Estimate
$765,019
+$15,119 compared to list price
Upper range
$837,546
Mid range
$765,019
Lower range
$692,491
Property history
- Now
- Listed on Sep 19, 2024
Listed for $749,900.00
22 days on market
Location & area
Schools nearby
Home Details
- Description
- Welcome to this updated 3-bed, 2-bath home located in the heart of Dundas. This charming 1.5-story residence offers a perfect blend of modern updates and classic character, featuring loads of recent upgrades that make it move-in ready. 3 Spacious Bedrooms: Perfect for a growing family or those needing extra space for a home office or guest room. 2 Full Baths: Beautifully updated and designed for comfort and convenience. A fully finished basement provides additional living space ideal for a recreation room, home gym, or entertainment area the kitchen is thoughtfully designed to maximize every inch of space. Modern appliances and ample cabinetry provide everything you need to cook and entertain with ease. Cozy Living Area: A bright and inviting living space with large updated windows offering plenty of natural light. Outdoor Space: A spacious backyard, perfect for outdoor gatherings, gardening, or simply relaxing. Prime location in Dundas, close to schools & Parks.
- Additional media
- http://sites.cathykoop.ca/9lindacourt/?mls
- Property taxes
- $4,501.08 per year / $375.09 per month
- Basement
- Finished
- Basement
- Full
- Year build
- 51-99
- Type
- Detached
- Bedrooms
- 3
- Bathrooms
- 2
- Parking spots
- 2.0 Total
- Floor
- -
- Balcony
- -
- Pool
- None
- External material
- Brick
- Roof type
- -
- Lot frontage
- -
- Lot depth
- -
- Heating
- Forced Air
- Fire place(s)
- N
- Main
- Living
- 10’11” x 20’12”
- Dining
- 11’10” x 9’3”
- Kitchen
- 13’6” x 7’6”
- Bathroom
- 8’2” x 6’7”
- 2nd
- Br
- 12’2” x 10’6”
- 2nd Br
- 12’2” x 11’9”
- Bsmt
- 3rd Br
- 8’11” x 10’11”
- Bathroom
- 8’2” x 6’7”
- Rec
- 15’7” x 23’4”
- Laundry
- 8’2” x 5’3”
- Utility
- 6’0” x 8’11”
Listing Brokerage
- MLS® Listing
- X9360237
- Brokerage
- COLDWELL BANKER COMMUNITY PROFESSIONALS
Similar homes for sale
These homes have similar price range, details and proximity to 9 Linda
