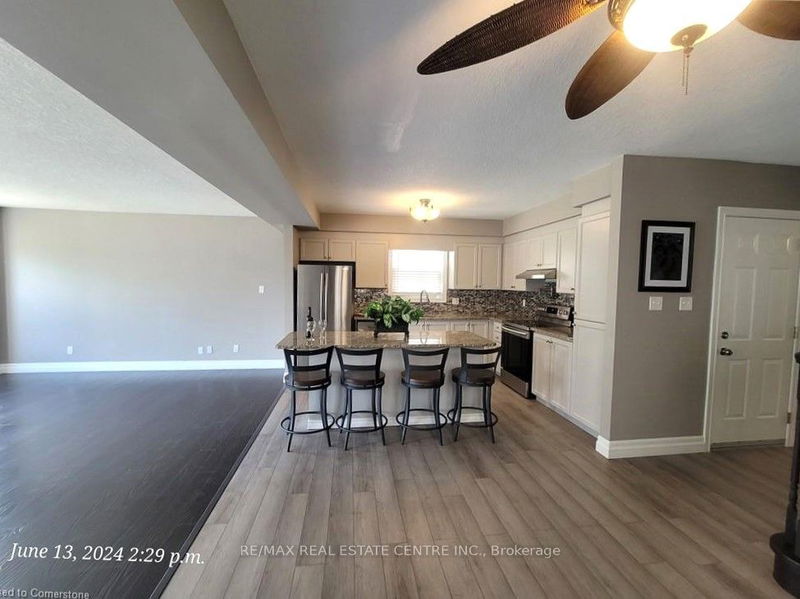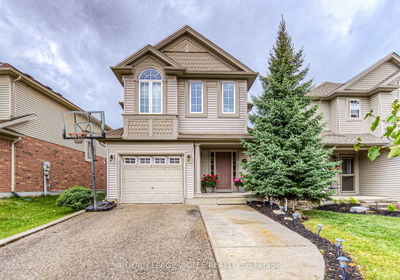91 Red Clover
| Kitchener
$925,000.00
Listed 17 days ago
- 3 bed
- 2 bath
- 1500-2000 sqft
- 5.0 parking
- Detached
Instant Estimate
$911,854
-$13,146 compared to list price
Upper range
$966,328
Mid range
$911,854
Lower range
$857,380
Property history
- Now
- Listed on Sep 20, 2024
Listed for $925,000.00
17 days on market
- Aug 12, 2023
- 1 year ago
Expired
Listed for $899,999.00 • 6 months on market
Location & area
Schools nearby
Home Details
- Description
- MMEDIATE CLOSE IS AVAILABLE - VACANT - Shows well with Over $25,000 spend in the past few weeks to update this Decora build Muskoka built in 2006 with Over $40,000 worth of upgrades to original plan (worth tons more in todays market)-3ft extension on all 3 levels on a premium lot, vaulted master, palladium window, larger basement windows, quieter crescent location! Home has been professionally painted, Open concept main floor with island breakfast bar, vaulted upper family room with windows across the front plus a large unfinished basement! Larger master (extra 3') bedrm w/vaulted ceiling, palladium window, walk in closet and cheater ensuite; 2nd bedrm (extra 2' ft); larger livrm (extra 3' ft) with walkout to party size deck that overlooks the pool sized fenced yard; no sidewalks-double wide paved drive with 3-4 car parking, no rear neighbours! Easy access to expressway or 401! Roof replaced in 2018, Gas furnace in 2017! PREMIUM 30.05 ft x 142.48 ft x 30.05 ft x 142.60 ft LOT backing onto Bleams so no rear neighbors! Flexible Close date avail.
- Additional media
- -
- Property taxes
- $4,230.00 per year / $352.50 per month
- Basement
- Full
- Basement
- Unfinished
- Year build
- 16-30
- Type
- Detached
- Bedrooms
- 3
- Bathrooms
- 2
- Parking spots
- 5.0 Total | 1.0 Garage
- Floor
- -
- Balcony
- -
- Pool
- None
- External material
- Brick
- Roof type
- -
- Lot frontage
- -
- Lot depth
- -
- Heating
- Forced Air
- Fire place(s)
- N
- 2nd
- Prim Bdrm
- 16’6” x 11’4”
- 2nd Br
- 13’11” x 9’9”
- 3rd Br
- 10’0” x 9’9”
- Bathroom
- 3’3” x 0’0”
- Family
- 21’4” x 10’0”
- Main
- Living
- 21’2” x 14’12”
- Kitchen
- 12’0” x 10’4”
- Dining
- 10’4” x 10’0”
- Powder Rm
- 3’3” x 3’3”
- Bsmt
- Laundry
- 3’3” x 3’3”
- Rec
- 19’8” x 16’5”
Listing Brokerage
- MLS® Listing
- X9360317
- Brokerage
- RE/MAX REAL ESTATE CENTRE INC.
Similar homes for sale
These homes have similar price range, details and proximity to 91 Red Clover









