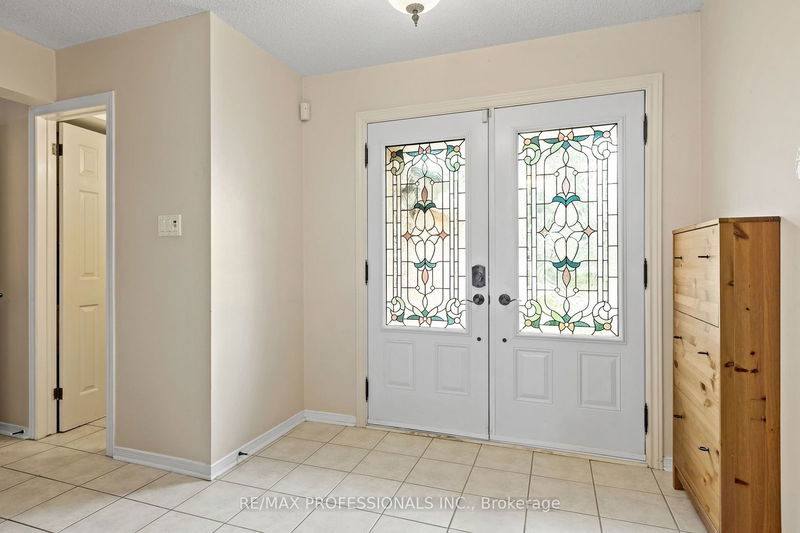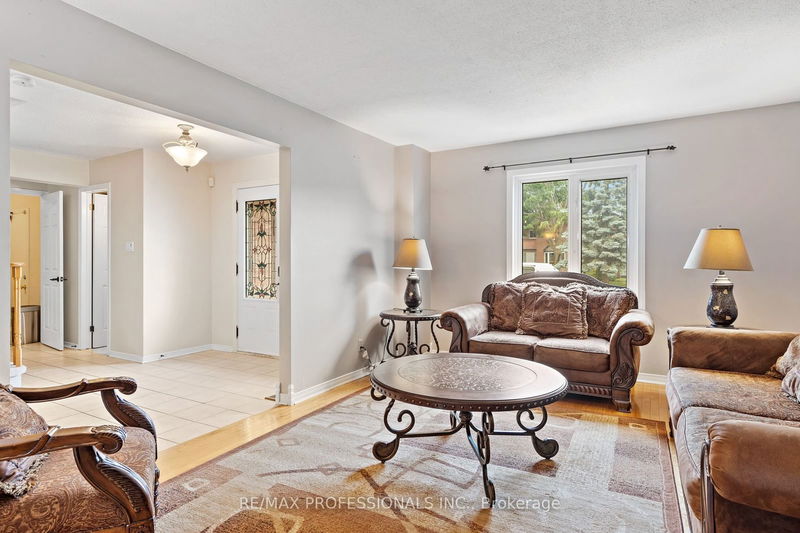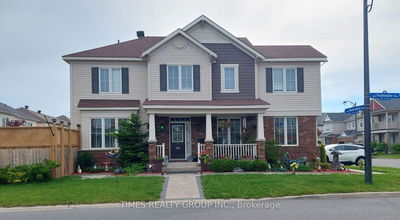676 Merkley
Ottawa | Ottawa
$789,900.00
Listed 19 days ago
- 4 bed
- 4 bath
- - sqft
- 5.0 parking
- Detached
Instant Estimate
$796,406
+$6,506 compared to list price
Upper range
$867,269
Mid range
$796,406
Lower range
$725,543
Property history
- Now
- Listed on Sep 20, 2024
Listed for $789,900.00
19 days on market
- Aug 8, 2024
- 2 months ago
Terminated
Listed for $880,000.00 • about 1 month on market
- Jul 5, 2024
- 3 months ago
Terminated
Listed for $945,000.00 • about 1 month on market
Location & area
Schools nearby
Home Details
- Description
- Step into this beautiful 4+1 bedroom, 4 bathroom home featuring a double garage. The second garage has been transformed into a cozy, heated spare room perfect for a workspace or recreational activities. As you enter, elegant ceramic tiling guide you to a sunlit solarium-style eating area that overlooks a fully fenced backyard, complete with a charming gazebo. From there, continue into the renovated family room, where a wood fireplace creates a cozy atmosphere. The main floor also boasts a practical mud/laundry room with side entrance. Entertain in the spacious living and dining rooms enhanced by hardwood floors and elegant French doors. A beautiful, curved staircase brings you upstairs to four generous bedrooms, including the expansive master bedroom. This master suite offers a tranquil sitting area, a walk-in closet, and a jacuzzi bath. The downstairs area provides additional living space, including a fifth bedroom and an exercise room. Steps away from schools, grocery, park, library.
- Additional media
- -
- Property taxes
- $5,130.84 per year / $427.57 per month
- Basement
- Finished
- Year build
- -
- Type
- Detached
- Bedrooms
- 4 + 1
- Bathrooms
- 4
- Parking spots
- 5.0 Total | 1.0 Garage
- Floor
- -
- Balcony
- -
- Pool
- None
- External material
- Brick
- Roof type
- -
- Lot frontage
- -
- Lot depth
- -
- Heating
- Forced Air
- Fire place(s)
- Y
- Main
- Living
- 10’12” x 16’1”
- Kitchen
- 0’0” x 0’0”
- Dining
- 10’12” x 14’0”
- Family
- 10’12” x 18’7”
- Laundry
- 7’1” x 6’1”
- Solarium
- 18’10” x 10’0”
- 2nd
- Prim Bdrm
- 17’0” x 13’12”
- Br
- 10’12” x 9’12”
- Br
- 10’12” x 10’12”
- Br
- 10’12” x 10’12”
- Sitting
- 18’10” x 7’1”
- Bsmt
- Br
- 0’0” x 0’0”
Listing Brokerage
- MLS® Listing
- X9361566
- Brokerage
- RE/MAX PROFESSIONALS INC.
Similar homes for sale
These homes have similar price range, details and proximity to 676 Merkley









