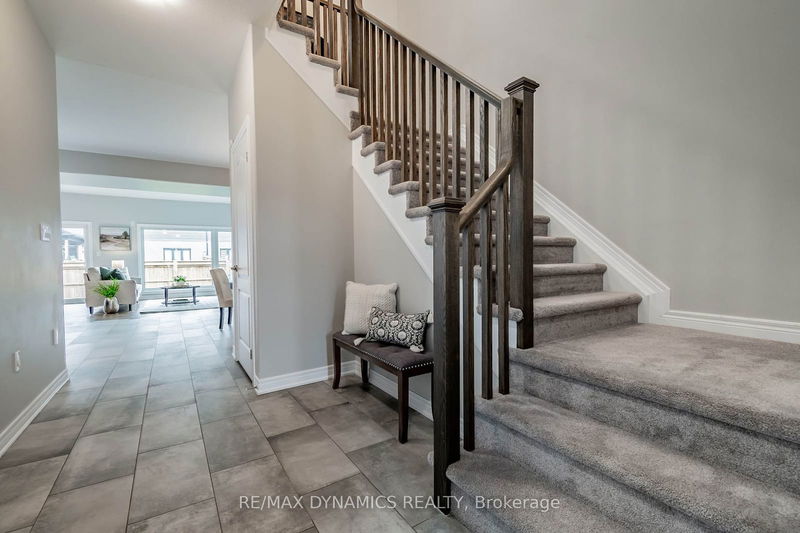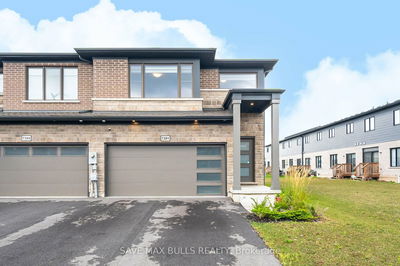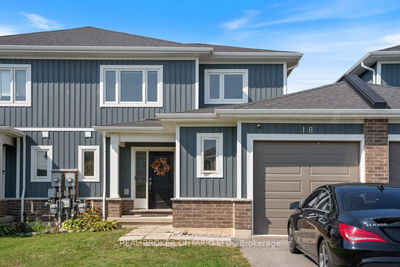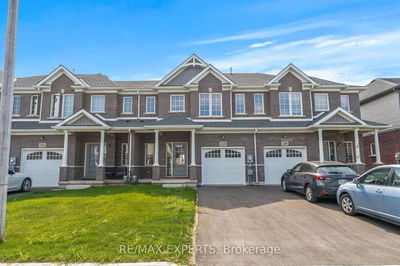7209 Parsa
| Niagara Falls
$724,900.00
Listed 17 days ago
- 4 bed
- 3 bath
- 2000-2500 sqft
- 3.0 parking
- Att/Row/Twnhouse
Instant Estimate
$724,560
-$340 compared to list price
Upper range
$781,605
Mid range
$724,560
Lower range
$667,515
Property history
- Now
- Listed on Sep 20, 2024
Listed for $724,900.00
17 days on market
- Sep 18, 2024
- 19 days ago
Leased
Listed for $3,000.00 • 13 days on market
- Aug 9, 2024
- 2 months ago
Terminated
Listed for $729,900.00 • about 1 month on market
Location & area
Schools nearby
Home Details
- Description
- Discover luxury and comfort in this spacious 4-bedroom, Two-story FREEHOLD Townhouse - a fantastic investment opportunity! This 2050sqft home is located in a highly sought-after, tranquil neighbourhood of Niagara Falls. The open-concept main floor features 9-foot ceilings, a gourmet kitchen with a central island and quartz countertops, a generous dining area, and a roomy living room. Retreat upstairs to the luxurious primary bedroom suite, which includes an ensuite bathroom and a walk-in closet. You'll also find three additional spacious bedrooms, a charming landing ideal for a home office, and convenient second-floor laundry. This property is minutes from elementary and high schools, shopping centers, Costco, Walmart, the Niagara Falls Boys & Girls Club, public transit, Go-Transit, Niagara College, Brock University, and the upcoming Niagara Falls Hospital. With minutes to the QEW, this townhome is a remarkable opportunity for anyone seeking a convenient lifestyle. With great tenants already in place, this townhome presents an exceptional opportunity for the savvy investor.
- Additional media
- https://www.youtube.com/watch?v=T3BFagK8KDs
- Property taxes
- $5,582.49 per year / $465.21 per month
- Basement
- Full
- Basement
- Unfinished
- Year build
- 0-5
- Type
- Att/Row/Twnhouse
- Bedrooms
- 4
- Bathrooms
- 3
- Parking spots
- 3.0 Total | 1.0 Garage
- Floor
- -
- Balcony
- -
- Pool
- None
- External material
- Brick Front
- Roof type
- -
- Lot frontage
- -
- Lot depth
- -
- Heating
- Forced Air
- Fire place(s)
- N
- Main
- Living
- 16’1” x 21’9”
- Kitchen
- 8’8” x 10’1”
- Dining
- 8’8” x 10’5”
- Powder Rm
- 2’4” x 2’3”
- 2nd
- Prim Bdrm
- 16’0” x 14’12”
- 2nd Br
- 14’0” x 10’0”
- 3rd Br
- 12’12” x 10’5”
- 4th Br
- 10’0” x 10’0”
- Bathroom
- 3’6” x 2’11”
- Bathroom
- 4’6” x 2’1”
- Laundry
- 8’4” x 5’1”
Listing Brokerage
- MLS® Listing
- X9361271
- Brokerage
- RE/MAX DYNAMICS REALTY
Similar homes for sale
These homes have similar price range, details and proximity to 7209 Parsa









