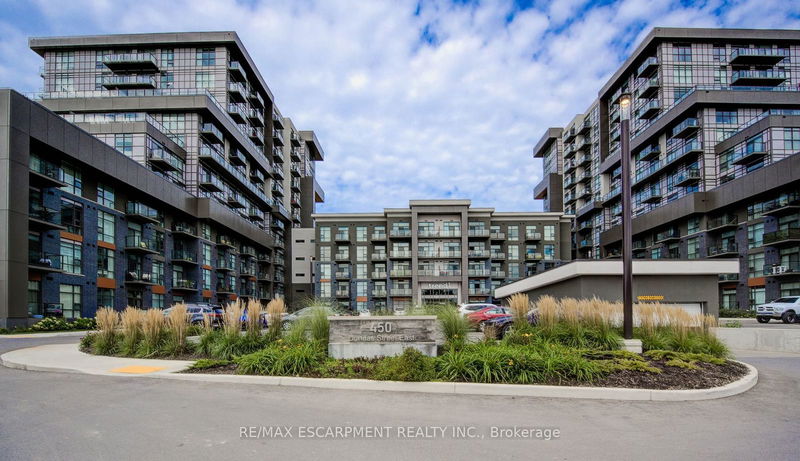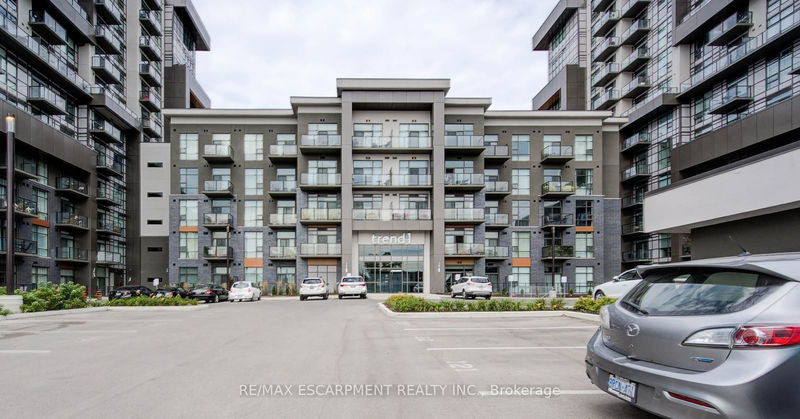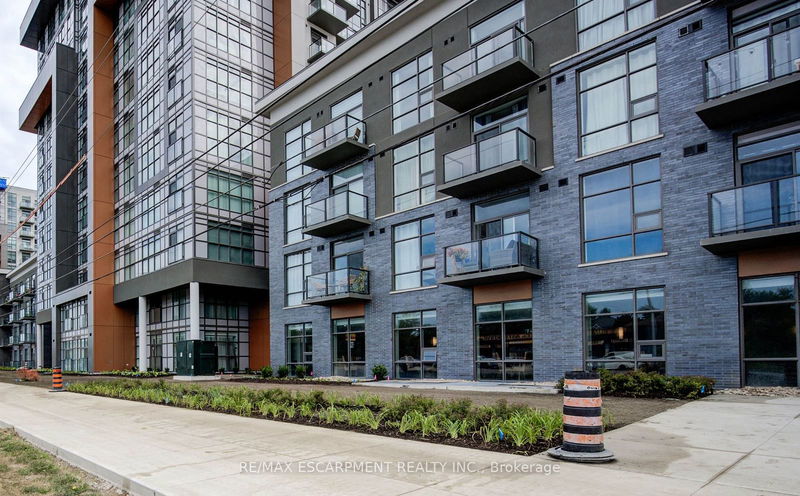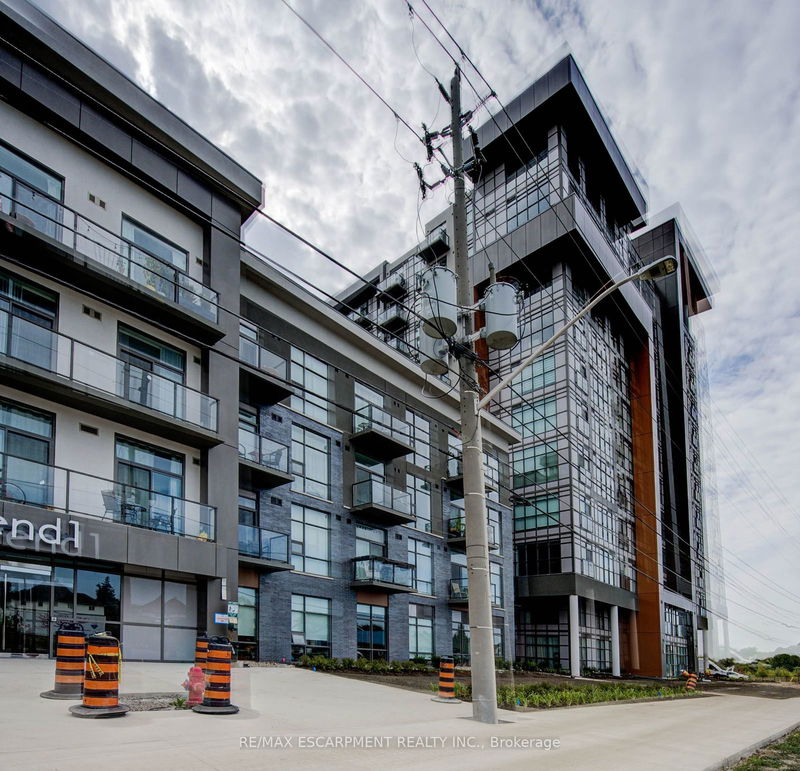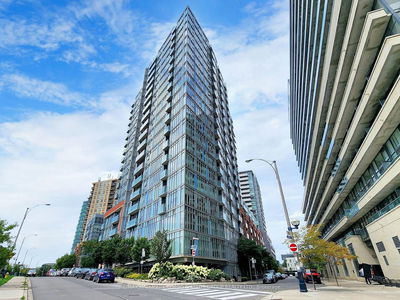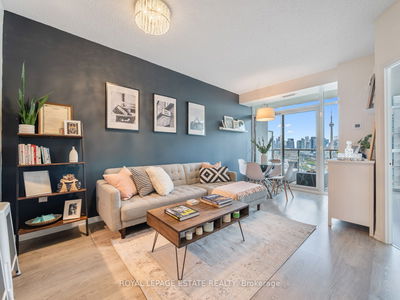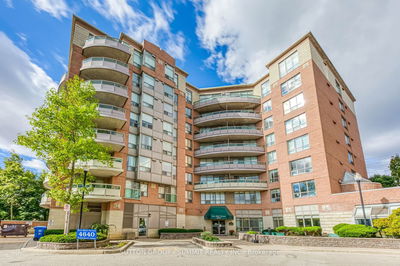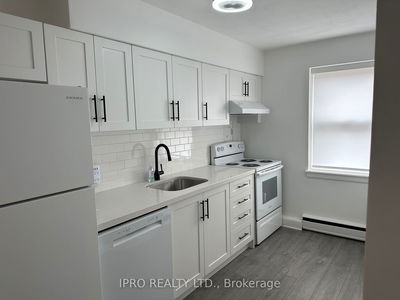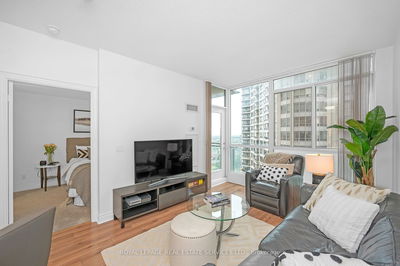715 - 450 Dundas
Waterdown | Hamilton
$619,000.00
Listed 18 days ago
- 1 bed
- 1 bath
- 700-799 sqft
- 2.0 parking
- Condo Apt
Instant Estimate
$591,374
-$27,626 compared to list price
Upper range
$631,476
Mid range
$591,374
Lower range
$551,272
Property history
- Now
- Listed on Sep 22, 2024
Listed for $619,000.00
18 days on market
Location & area
Schools nearby
Home Details
- Description
- Welcome to Trend Boutique Condos in Waterdown! This beautiful 792 sq. ft. unit on the 7th floor offers spacious, modern living with 1 bedroom plus a versatile den ideal for a home office or guest space.Step into an open-concept layout featuring upgraded appliances, granite countertops, and sleek laminate flooring in the great room. The contemporary kitchen flows seamlessly into the bright living area, perfect for relaxing or entertaining. Step out onto your private balcony and enjoy peaceful views from above.The bedroom is generously sized with ample closet space, and the sleek bathroom is finished with modern fixtures. Additional features include convenient in-unit laundry and a storage locker for extra space.As a resident of Trend Boutique, youll enjoy exclusive access to premium amenities, including a fully-equipped gym and a stylish party room for gatherings.Located in the desirable Waterdown community, you're just minutes away from trendy shops, dining, and beautiful parks, blending suburban tranquility with urban convenience. Don't miss your chance to call this stunning condo home!
- Additional media
- https://unbranded.iguidephotos.com/715_450_dundas_st_waterdown_on/
- Property taxes
- $3,335.35 per year / $277.95 per month
- Condo fees
- $453.50
- Basement
- None
- Year build
- 0-5
- Type
- Condo Apt
- Bedrooms
- 1
- Bathrooms
- 1
- Pet rules
- Restrict
- Parking spots
- 2.0 Total | 1.0 Garage
- Parking types
- Owned
- Floor
- -
- Balcony
- Open
- Pool
- -
- External material
- Brick Front
- Roof type
- -
- Lot frontage
- -
- Lot depth
- -
- Heating
- Forced Air
- Fire place(s)
- N
- Locker
- Owned
- Building amenities
- Bike Storage, Games Room, Gym, Rooftop Deck/Garden, Visitor Parking
- Main
- Den
- 8’7” x 7’8”
- Bathroom
- 7’7” x 8’2”
- Prim Bdrm
- 15’7” x 8’10”
- Kitchen
- 7’10” x 7’8”
- Great Rm
- 18’11” x 11’4”
Listing Brokerage
- MLS® Listing
- X9362710
- Brokerage
- RE/MAX ESCARPMENT REALTY INC.
Similar homes for sale
These homes have similar price range, details and proximity to 450 Dundas
