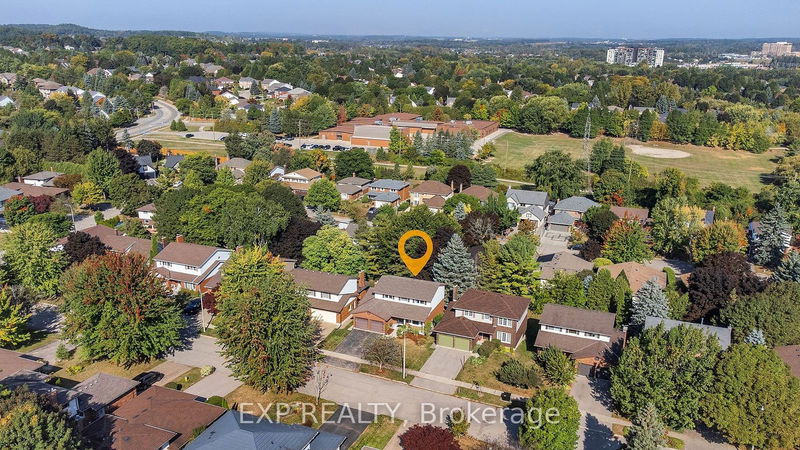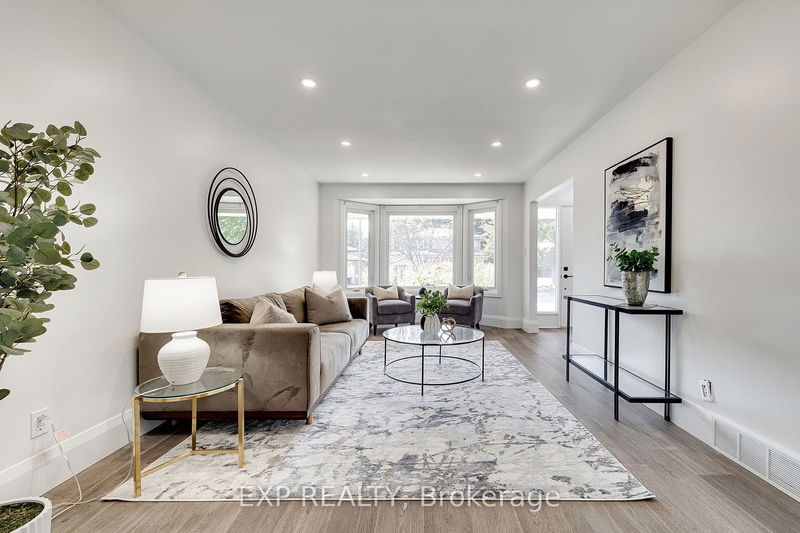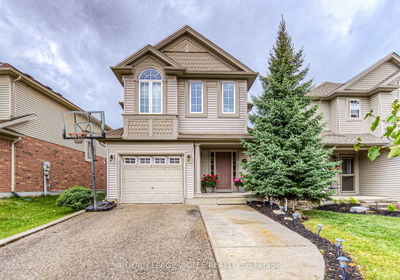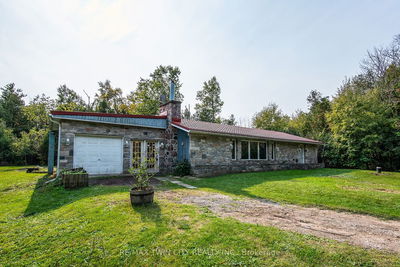173 Woodbend
| Waterloo
$1,269,000.00
Listed 14 days ago
- 3 bed
- 4 bath
- 1500-2000 sqft
- 4.0 parking
- Detached
Instant Estimate
$1,225,857
-$43,143 compared to list price
Upper range
$1,331,452
Mid range
$1,225,857
Lower range
$1,120,261
Property history
- Now
- Listed on Sep 23, 2024
Listed for $1,269,000.00
14 days on market
Location & area
Schools nearby
Home Details
- Description
- Nestled on a spacious, maturely treed walkout lot in the highly sought-after Upper Beechwood neighbourhood of Waterloo, this spacious home offers 5 bedrooms, 3 upstairs, and 2 in the finished walkout basement. The property includes 4 modern bathrooms, 3 full bathrooms, and 1 half bathroom. The home has recently been updated with new windows, a thick concrete patio, LED lighting, brand-new engineered wood flooring throughout the main floor, and a stunning wrap-around, tiered deck accessible from the dinettes expansive windows, ideal for summer gatherings. The location is a dream for families, with Mary Johnston Public School just around the corner, and students or commuters will appreciate the double garage, wide driveway, and easy access to public transit, universities, and nearby amenities like Zehrs, Costco, and T&T Supermarket. With a community pool and tennis court only steps away, this home offers a peaceful yet convenient lifestyle, making it a fantastic opportunity in todays hot market. Reach out now before its too late!
- Additional media
- -
- Property taxes
- $5,106.00 per year / $425.50 per month
- Basement
- Finished
- Basement
- W/O
- Year build
- 31-50
- Type
- Detached
- Bedrooms
- 3 + 2
- Bathrooms
- 4
- Parking spots
- 4.0 Total | 2.0 Garage
- Floor
- -
- Balcony
- -
- Pool
- None
- External material
- Brick
- Roof type
- -
- Lot frontage
- -
- Lot depth
- -
- Heating
- Forced Air
- Fire place(s)
- N
- Main
- Breakfast
- 12’0” x 8’10”
- Dining
- 10’12” x 10’12”
- Kitchen
- 10’5” x 8’2”
- Living
- 16’2” x 12’1”
- Living
- 10’12” x 8’6”
- 2nd
- Br
- 10’8” x 12’5”
- Br
- 11’5” x 11’6”
- Prim Bdrm
- 11’5” x 16’9”
- Bsmt
- Br
- 10’8” x 13’7”
- Br
- 11’9” x 11’10”
- Rec
- 10’7” x 24’3”
- Cold/Cant
- 19’2” x 4’3”
Listing Brokerage
- MLS® Listing
- X9362875
- Brokerage
- EXP REALTY
Similar homes for sale
These homes have similar price range, details and proximity to 173 Woodbend









