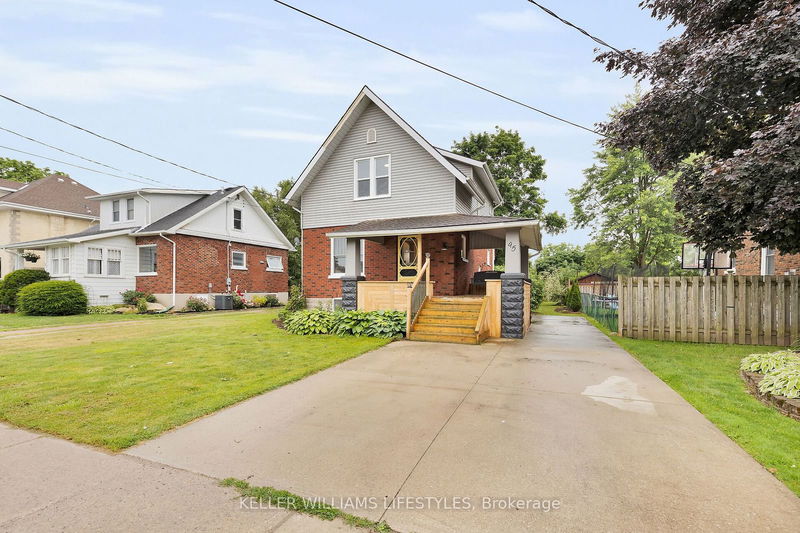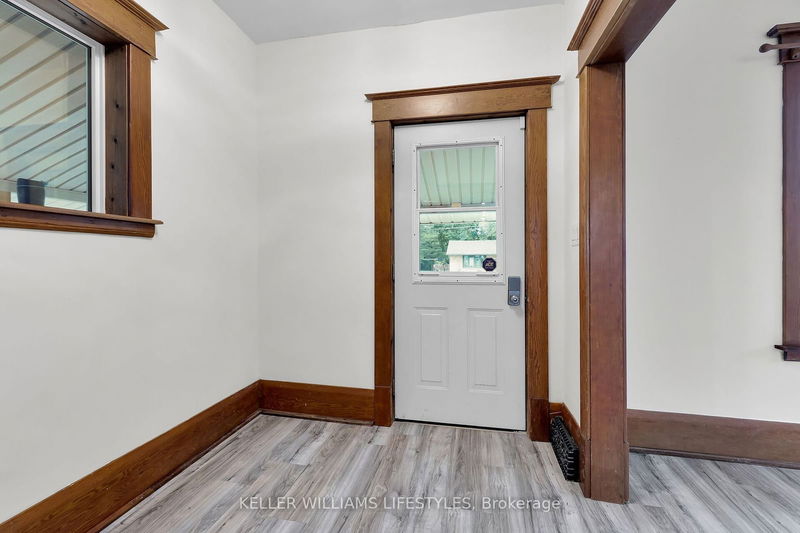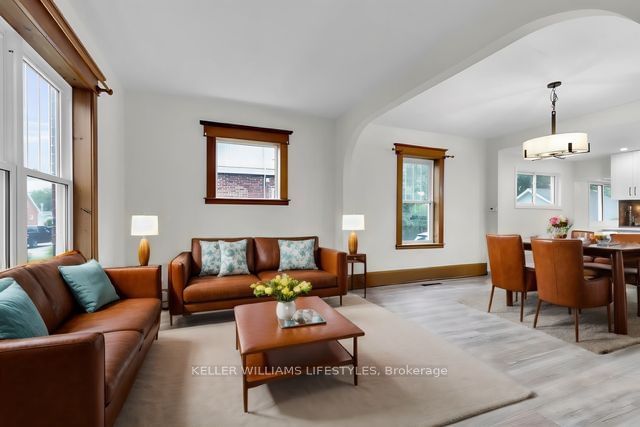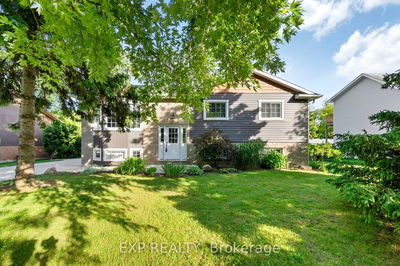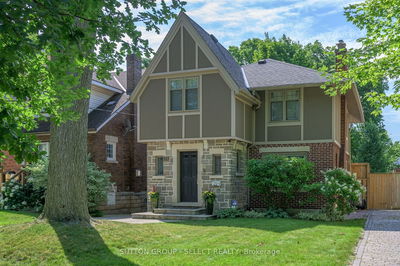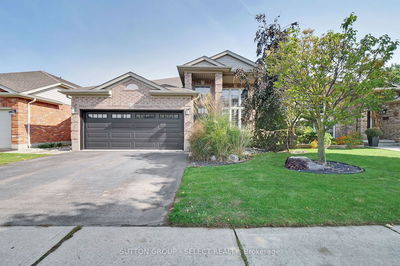95 JOHN
Exeter | South Huron
$549,900.00
Listed 15 days ago
- 3 bed
- 2 bath
- 1500-2000 sqft
- 4.0 parking
- Detached
Instant Estimate
$552,595
+$2,695 compared to list price
Upper range
$625,394
Mid range
$552,595
Lower range
$479,796
Property history
- Now
- Listed on Sep 23, 2024
Listed for $549,900.00
15 days on market
- Jun 27, 2024
- 3 months ago
Terminated
Listed for $559,900.00 • 3 months on market
- Mar 22, 2024
- 7 months ago
Terminated
Listed for $450,000.00 • 27 days on market
- Mar 5, 2008
- 17 years ago
Sold for $155,000.00
Listed for $159,900.00 • 11 months on market
Location & area
Schools nearby
Home Details
- Description
- Newly renovated & ready to welcome the next family! Charming 3+1 bedroom home offers the perfect blend of small town charm and big city conveniences. Thoughtfully updated, featuring brand new flooring, a stunning new kitchen complete with sleek appliances, updated bathrooms, and new windows. Enjoy quality time in the main floor family room overlooking the spacious backyard ideal for play, gardening, or just unwinding. The primary bedroom boasts a private upper balcony and a convenient 2 piece ensuite. Picture yourself relaxing on the welcoming front porch or hosting friends on the expansive rear deck.
- Additional media
- http://tours.clubtours.ca/vtnb/348636
- Property taxes
- $2,400.42 per year / $200.04 per month
- Basement
- Full
- Basement
- Part Fin
- Year build
- 100+
- Type
- Detached
- Bedrooms
- 3 + 1
- Bathrooms
- 2
- Parking spots
- 4.0 Total
- Floor
- -
- Balcony
- -
- Pool
- None
- External material
- Alum Siding
- Roof type
- -
- Lot frontage
- -
- Lot depth
- -
- Heating
- Forced Air
- Fire place(s)
- N
- Main
- Foyer
- 6’9” x 9’9”
- Living
- 15’9” x 10’11”
- Dining
- 12’8” x 9’9”
- Kitchen
- 19’3” x 13’7”
- Family
- 16’6” x 14’1”
- 2nd
- Prim Bdrm
- 16’1” x 13’11”
- Br
- 12’5” x 9’4”
- Br
- 11’9” x 9’8”
- Bathroom
- 0’0” x 0’0”
- Lower
- Furnace
- 19’11” x 21’1”
- Br
- 9’10” x 13’3”
- Laundry
- 8’6” x 13’3”
Listing Brokerage
- MLS® Listing
- X9362959
- Brokerage
- KELLER WILLIAMS LIFESTYLES
Similar homes for sale
These homes have similar price range, details and proximity to 95 JOHN
