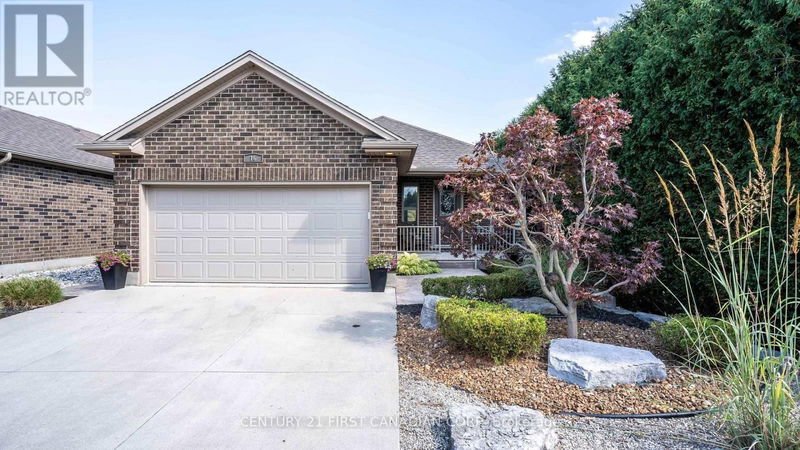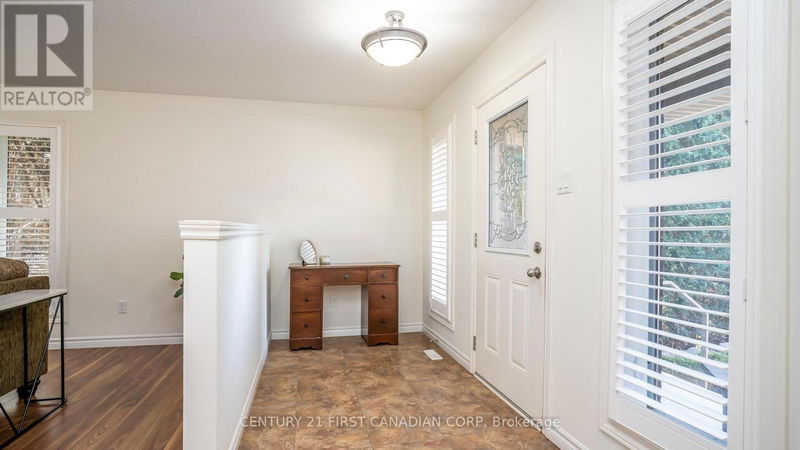16 - 295 Mogg
SE | Strathroy-Caradoc (SE)
$574,900.00
Listed 15 days ago
- 1 bed
- 3 bath
- - sqft
- 4 parking
- Vacant Land
Property history
- Now
- Listed on Sep 23, 2024
Listed for $574,900.00
15 days on market
Location & area
Schools nearby
Home Details
- Description
- Nestled in the charming town of Strathroy, Ontario, this stunning detached bungalow-style condo has been meticulously maintained and offers the perfect blend of comfort and convenience. Ideal for a retired couple, this open-concept, one-floor living space features a spacious main floor with a bright and airy living room complete with a cozy gas fireplace. The spacious dining area is beautifully lit by a large window, and the large kitchen boasts a center island with plenty of storage, making it perfect for entertaining or enjoying a quiet meal at home. The spacious primary bedroom on the main floor offers a large walk-in closet and a private four-piece ensuite. Both the kitchen and primary bedroom provide direct access to a beautiful covered deck that extends into a private, landscaped yard with serene views of the green space beyond. Additional features of the main floor include a convenient laundry room and a two-piece powder room for guests. The lower level offers even more living space, including a large recreation room with a second fireplace, a versatile den that was previously used as an art studio, a bedroom, and a three-piece bathroom. Ample storage space and a cold room complete the basement level. Professionally landscaped by Firefield Landscape. Located close to all amenities, this home is just minutes from grocery stores, shopping, local businesses, the hospital, walking trails, parks, 402 highway and more. Experience peaceful living with all the conveniences of town life in this beautifully designed home. (id:39198)
- Additional media
- -
- Property taxes
- $3,726.24 per year / $310.52 per month
- Condo fees
- $75.60
- Basement
- Finished, Full
- Year build
- -
- Type
- Vacant Land
- Bedrooms
- 1 + 1
- Bathrooms
- 3
- Pet rules
- -
- Parking spots
- 4 Total
- Parking types
- Attached Garage
- Floor
- -
- Balcony
- -
- Pool
- -
- External material
- Brick
- Roof type
- -
- Lot frontage
- -
- Lot depth
- -
- Heating
- Forced air, Natural gas
- Fire place(s)
- -
- Locker
- -
- Building amenities
- Fireplace(s)
- Main level
- Living room
- 24’8” x 13’8”
- Dining room
- 13’11” x 10’4”
- Kitchen
- 13’8” x 14’12”
- Primary Bedroom
- 13’1” x 10’7”
- Laundry room
- 6’0” x 5’9”
- Basement
- Bedroom
- 13’3” x 12’1”
- Recreational, Games room
- 18’5” x 16’11”
- Den
- 13’8” x 17’9”
- Other
- 10’2” x 10’6”
Listing Brokerage
- MLS® Listing
- X9362983
- Brokerage
- CENTURY 21 FIRST CANADIAN CORP
Similar homes for sale
These homes have similar price range, details and proximity to 295 Mogg




