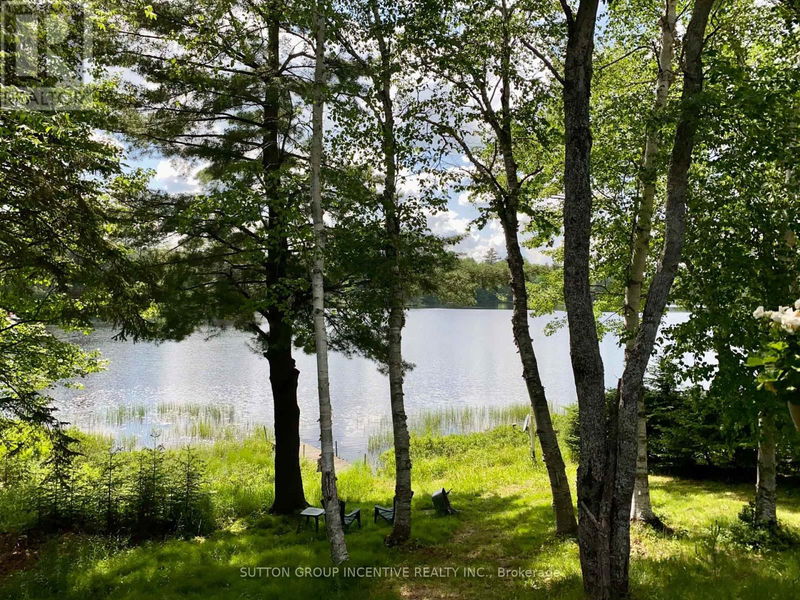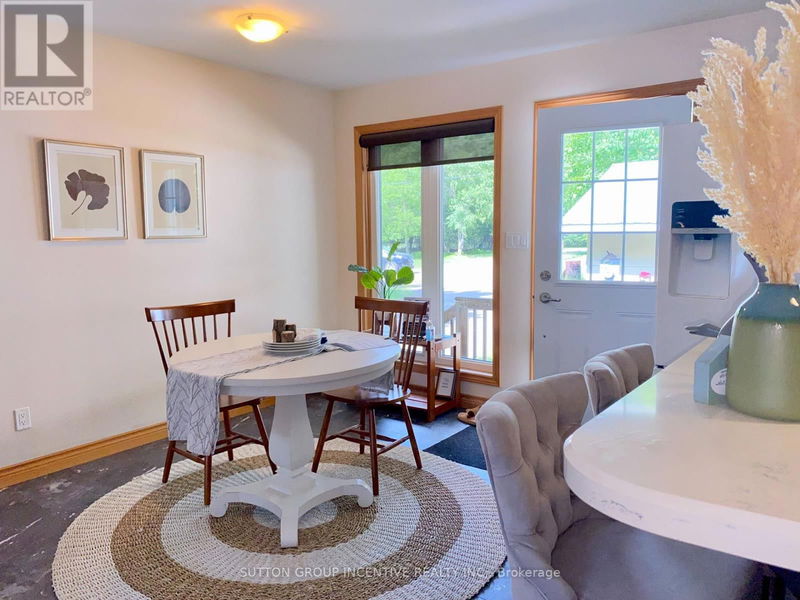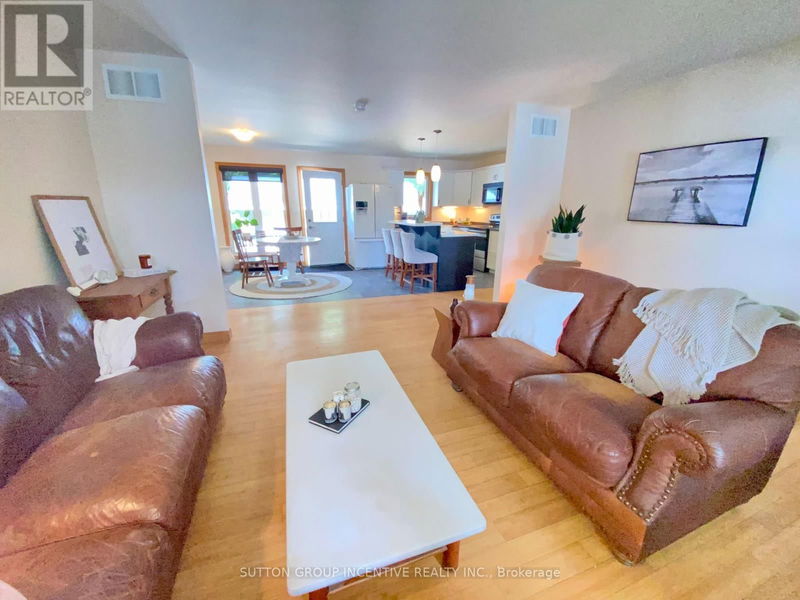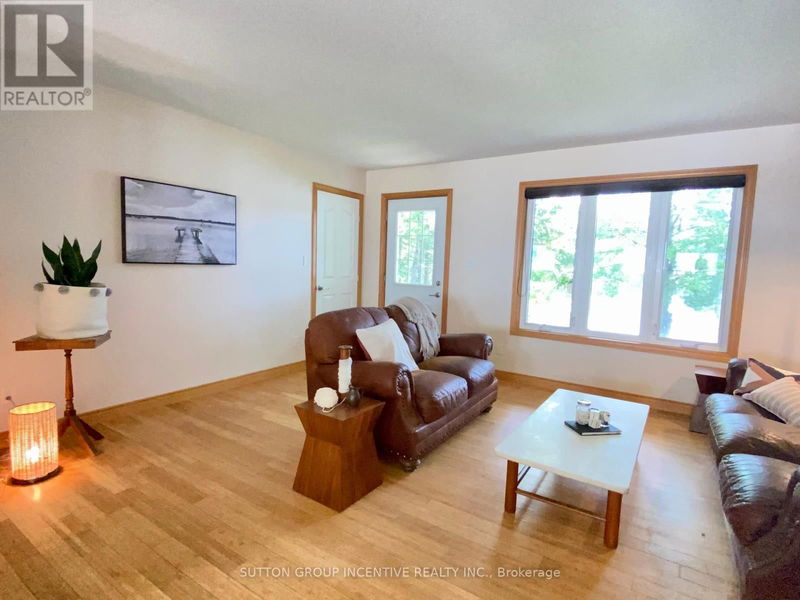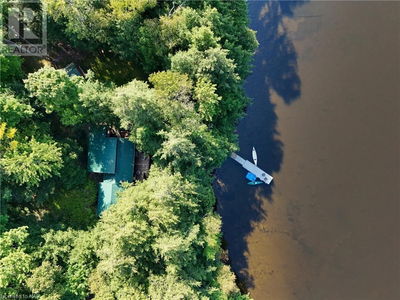34 Hunts
| Huntsville
$899,000.00
Listed 16 days ago
- 3 bed
- 2 bath
- - sqft
- 4 parking
- Single Family
Property history
- Now
- Listed on Sep 21, 2024
Listed for $899,000.00
16 days on market
Location & area
Schools nearby
Home Details
- Description
- Easy Access year round. This beautiful family home or cottage is just under an acre of level property with a gentle slope to the natural sandy shore and dock. This property offers a welcoming open-concept living/kitchen/dining area, three main-floor bedrooms and a bathroom with laundry offering one-floor living. The living room opens to a full-length deck with a roof overhang to enjoy every day of the year! The basement is partially finished with two exits, one leading to the oversized garage and in-law suite potential. The high ceilings and room development, complete with a four-piece bathroom, make it close to completion. Outside is an expansive lawn for kids to play soccer, badminton, trampoline, or appreciate the privacy from the road. A second single-car garage is excellent for storage, and a well-appointed fire pit area for creating smores and late-night conversation! Palette has a nearby boat launch for a fee, and the cottage is close to the beginning of the cottage road, so access is easy. The lake itself is healthy and does not restrict boating. This fantastic retreat is only minutes from the town of Huntsville and its Restaurants, theatre, shopping, library and nightlife. Huntsville is a beautiful year-round cottage town offering local entertainment and events. Don't hesitate to start your cottage dreams or move to the lake in this affordable offering on Palette Lake today!! **** EXTRAS **** Right Of Way $400 year Road Access Fee. Lake Association Fee for Boat Launch Access. (id:39198)
- Additional media
- https://youtube.com/shorts/pIk6R3bOsjM?feature=share
- Property taxes
- $3,808.00 per year / $317.33 per month
- Basement
- -
- Year build
- -
- Type
- Single Family
- Bedrooms
- 3 + 1
- Bathrooms
- 2
- Parking spots
- 4 Total
- Floor
- Vinyl
- Balcony
- -
- Pool
- -
- External material
- Vinyl siding | Brick Facing
- Roof type
- -
- Lot frontage
- -
- Lot depth
- -
- Heating
- Forced air, Natural gas
- Fire place(s)
- -
- Basement
- Utility room
- 18’9” x 13’3”
- Bathroom
- 7’6” x 4’8”
- Family room
- 15’5” x 14’5”
- Bedroom 4
- 12’10” x 12’4”
- Other
- 14’5” x 12’4”
- Main level
- Bathroom
- 10’2” x 8’6”
- Primary Bedroom
- 11’9” x 11’4”
- Bedroom
- 13’3” x 9’3”
- Bedroom 3
- 13’3” x 9’3”
- Kitchen
- 19’6” x 13’7”
- Family room
- 15’4” x 12’8”
Listing Brokerage
- MLS® Listing
- X9362283
- Brokerage
- SUTTON GROUP INCENTIVE REALTY INC.
Similar homes for sale
These homes have similar price range, details and proximity to 34 Hunts
